Deal W.E. Handbook To Life In Medieval And Early Modern Japan
Подождите немного. Документ загружается.

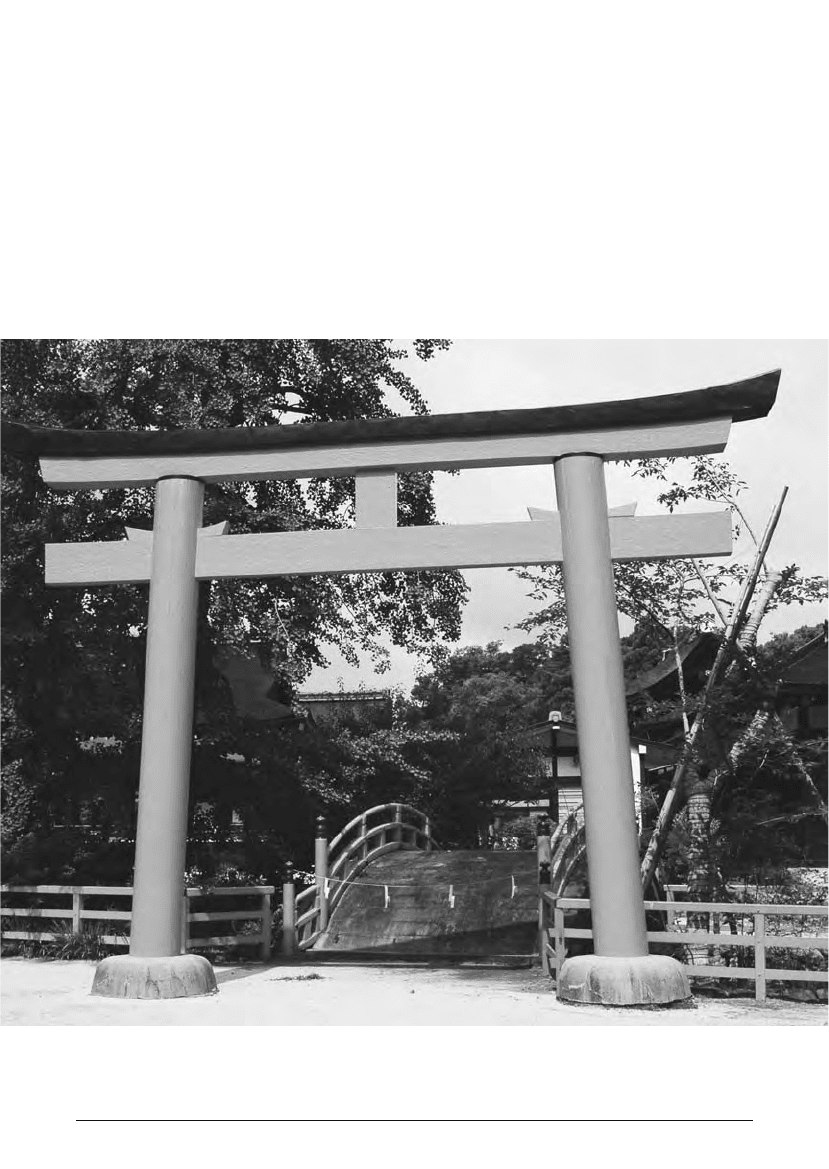
shrine grounds. As an architectural form, the torii is
a simple structure with two vertical posts sur-
mounted by a single or double lintel that extend
beyond the space framed by the posts.
There is debate over the origin of the torii, with
some theories favoring the view that this design ele-
ment was imported from non-Japanese architectural
forms found, depending on the particular theory, in
China or Korea, or even as far away as India. Other
theories argue that the torii is a Japanese invention.
Regardless of its origins, historical records suggest
that the torii was in use in Japan by the 10th century
and possibly before. There are many different styles
of torii, but the basic shape is similar from style to
style.
main sanctuary (honden) The main sanctuary
(sometimes called shoden), located behind other
shrine buildings, was where a kami was enshrined.
It was the most sacred area of a shrine precinct.
Only a Shinto priest was allowed into this part
of the shrine. Unlike Buddhist temples where
it was usual to find a sculptural representation of
a Buddha or bodhisattva, Shinto shrines only
rarely utilized such images. Rather, the kami was
symbolically represented by a sacred mirror, an
H ANDBOOK TO L IFE IN M EDIEVAL AND E ARLY M ODERN J APAN
314
10.3 Example of a Shinto shrine gate (torii) (Photo William E. Deal)

idea derived from Japan’s early mythology. The
style of the main sanctuary was usually considered
the defining architectural feature of a shrine
complex.
worship hall (haiden) A worship hall was central to
the plan of a Shinto shrine. Some shrine precincts,
such as those located in the mountains, only had a
worship hall because the entire mountainous site
was considered the abode of the kami and therefore
a special sanctuary (honden) in which to enshrine the
deity was not needed.
ritual dance hall (maidono) Ritual music and
dance has always been associated with Shinto religious
ceremonies (see chapter 9: Performing Arts). As a
result, some shrine complexes included a separate hall
set aside for such ritual performances. Prior to the
medieval period, temporary stages were used for ritual
music and dance, but by the Kamakura period, perma-
nent structures were built for this purpose.
offering hall (heiden) A shrine offering hall was
used to make offerings to the kami and to recite
prayers. These offerings (known as gohei or heihaku)
were typically made of white paper, silk, or cloth.
ceremonial kitchen (shinsenden) Usually only
found at larger shrines, the ceremonial kitchen was
the place where food offerings were prepared for rit-
ual use.
Domestic Architecture
In the 16th and early 17th centuries, two new build-
ing styles arose that were closely connected to the
interests and concerns of the warrior class: the castle
and the shoin-style residence.
CASTLES
The Japanese castle, an indigenous architectural
form, was the product of only about 100 years of
construction, roughly 1530–1630. This corresponds
to a time in which struggles to unify Japan were
begun by powerful military lords and finally accom-
plished by the Tokugawa shogunate. Oda Nobu-
naga, Toyotomi Hideyoshi, and Tokugawa Ieyasu
were among those powerful lords who built large-
scale and elaborate castles. Although there were
precedents for Japanese castles in the Kamakura and
Muromachi periods, these were designed and used
almost solely as military fortifications. The castle
form discussed here came to serve a number of dif-
ferent purposes that went well beyond strategic
defense.
Castles served military, political, domestic, sym-
bolic, cultural, and other functions. The castle
served as a military garrison for troops and arms,
and a fortress from which to defend oneself from
attack. Besides this overt military purpose, the castle
was also home to the castle’s lord, his family, and his
closest retainers. As such, it was the place where the
lord received his retainers and conducted much of
his business. Within the direct vicinity of the castle,
castle towns (jokamachi; see chapter 2: Land, Envi-
ronment, and Population) developed as both eco-
nomic and administrative centers of the region.
Thus, a castle and its town was the political center of
domain power and influence.
Castles were imposing structures that required
significant wealth to build, run, and maintain. The
bigger the castle and castle grounds, and the higher
the main tower, the more prestige was conveyed.
Castles served, therefore, as powerful reminders of
the military and political might of the resident lord.
They also served as the location for cultural and
other leisure pursuits that projected the image of the
refined lord conversant with aesthetic pursuits. To
this end, warriors patronized the arts and commis-
sioned artists to create works for their castles. For
instance, Oda Nobunaga brought the famous
painter Kano Eitoku (see above) to Azuchi Castle to
produce wall and screen paintings with landscape
and other motifs.
Castle construction peaked between 1600, when
Tokugawa Ieyasu defeated the Toyotomi at the Bat-
tle of Sekigahara, and 1615, when the remaining
Toyotomi forces were routed at the siege of Osaka
Castle. After 1615, the Tokugawa shogunate limited
to one the number of castles that could be built in
each domain. This attempt to secure political and
military control over Japan led, in 1620, to a com-
plete ban on castle construction. Thus, the architec-
A RT AND A RCHITECTURE
315

tural style and design of castles spanned barely 100
years before it was ended by this edict.
Over time, castles were built, destroyed, and
rebuilt. They changed ownership, sometimes fre-
quently, and with each change of lord usually came
additions or other changes to the castle that, among
other things, asserted the power of the current
inhabitant. The following is a very partial list of cas-
tles, and the lord or lords most closely or famously
associated with them, along with locations and the
year in which their principal construction occurred
or was completed.
Castle Design
There are few extant castles existing in their origi-
nal form. One exception is Himeji Castle, also
known as the White Egret Castle (shirasagijo) be-
cause of its white-walled design. Castles like Himeji
were built with many levels to present an imposing
image and to afford a view of the lord’s domain. In
1581, after defeating a rival lord in battle, Toyotomi
Hideyoshi constructed a three-storied castle tower
(tenshu) on the defeated lord’s land. This was the
beginning of Himeji Castle. The site was not fully
developed as a castle until 1601 when Tokugawa
Ieyasu gave the site to Ikeda Terumasa (1564–1613),
his son-in-law. Terumasa constructed Himeji Cas-
tle, completing work in 1609. The structure and
design of Himeji Castle is indicative of late me-
dieval and early Edo-period castle architecture. The
following description of some of the more impor-
tant architectural features of castles is generic but
makes special reference to Himeji Castle where
illustrative.
C
ASTLE SITE
Historically, there were three main castle types
according to geographic location: 1) castles built in
mountains (yamajiro), 2) castles built on plains
(hirajiro), and 3) castles built on a hill or low moun-
tain surrounded by a plain (hirayamajiro). Himeji
Castle is an example of this last type of castle.
These varied castle sites had different strategic
strengths and weaknesses. In general, the lower the
elevation of a castle, the more fortifications it
required.
M
AIN TOWER (
TENSHU)
A castle’s main—and usually multistoried—tower
(tenshu or tenshukaku) was sited at the center of the
H ANDBOOK TO L IFE IN M EDIEVAL AND E ARLY M ODERN J APAN
316
Castle Principal Lord(s) Location Principal
Construction
Date
Inuyama Castle Oda Nobuyasu Inuyama 1537
(Aichi Prefecture)
Azuchi Castle Oda Nobunaga Mt. Azuchi (on Lake Biwa) 1576–1579
Himeji Castle Toyotomi Hideyoshi Himeji 1581
Ikeda Terumasa (Hyogo Prefecture) 1601–1609
Osaka Castle Toyotomi Hideyoshi Osaka 1583
Matsumoto Castle Ishikawa Kazumasa Matsumoto 1590
(Nagano Prefecture)
Fushimi Castle Toyotomi Hideyoshi Momoyama district, Kyoto 1594
Okayama Castle Ukita Hideie Okayama 1597
Ikeda Tadatsugu 1603
Edo Castle Tokugawa Ieyasu Edo 1603 (begun)
Hikone Castle Ii Naomasa Hikone 1603
(Shiga Prefecture)
Nijo Castle Tokugawa Ieyasu Kyoto 1603
Nagoya Castle Tokugawa Ieyasu Nagoya 1612
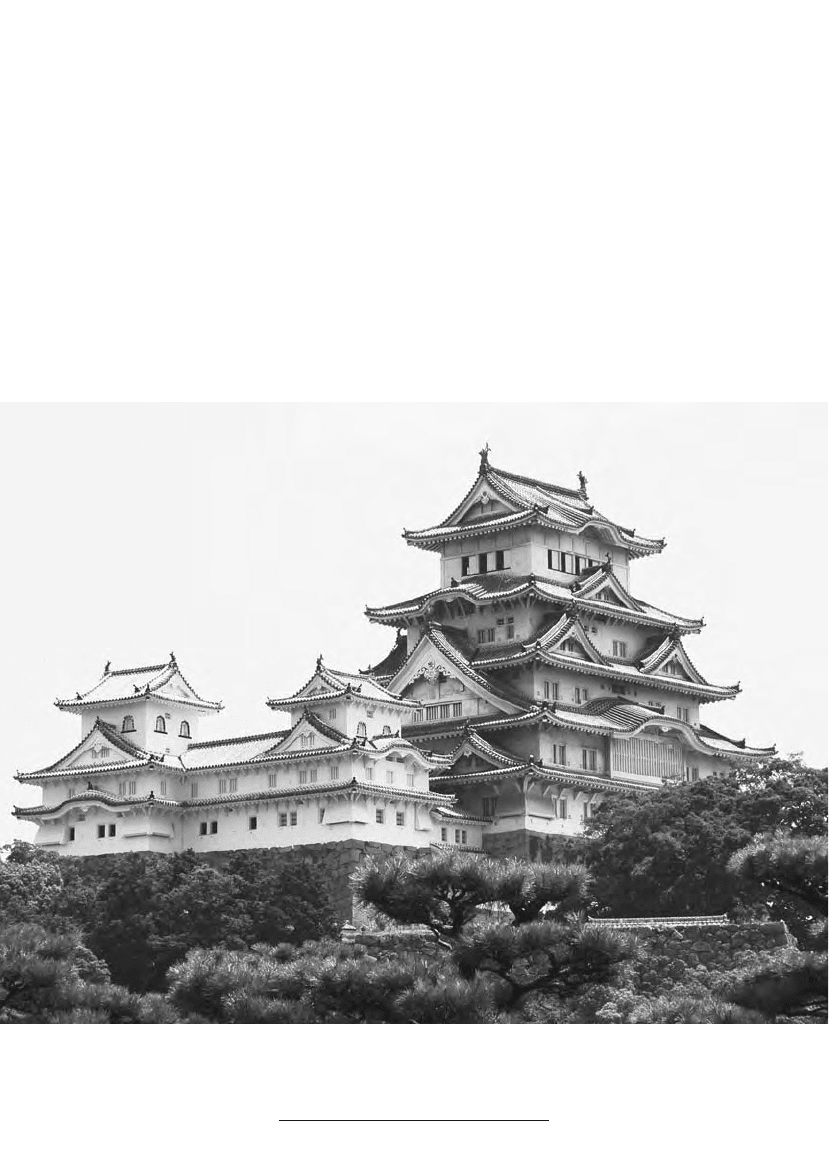
castle complex (hommaru) at the highest location in
the castle grounds. This placement provided both a
strategic view of the adjoining area and an imposing
symbol of the castle lord’s power. The term tenshu,
or main tower, is often translated into English as
“donjon,” a word used to describe a medieval Euro-
pean castle’s inner tower.
There were four major types of main towers:
• single tower
• compound tower: a main tower that included
attached secondary buildings or towers
• linked tower: a main tower connected by a pas-
sageway to a secondary tower or other structure
• connected tower: a main tower connected by
passageways to multiple secondary towers
There were also castles constructed that employed
variations on these four major tower types by com-
bining features of more than one tower style. Himeji
Castle is an example of a connected tower construc-
tion style. In addition to the main tower, there were
additional small towers (yagura) with a design simi-
lar to the main tower. These small towers were used
for different purposes, including as guard towers and
as weapons storage.
I
NNER CITADEL (HOMMARU)
The focal point of castle design was the inner citadel
called the hommaru. It was within this central en-
closure that the main tower was sited. Additional
compounds, arranged in different configurations
A RT AND A RCHITECTURE
317
10.4 Main tower (tenshu) of Himeji Castle (Photo William E. Deal)
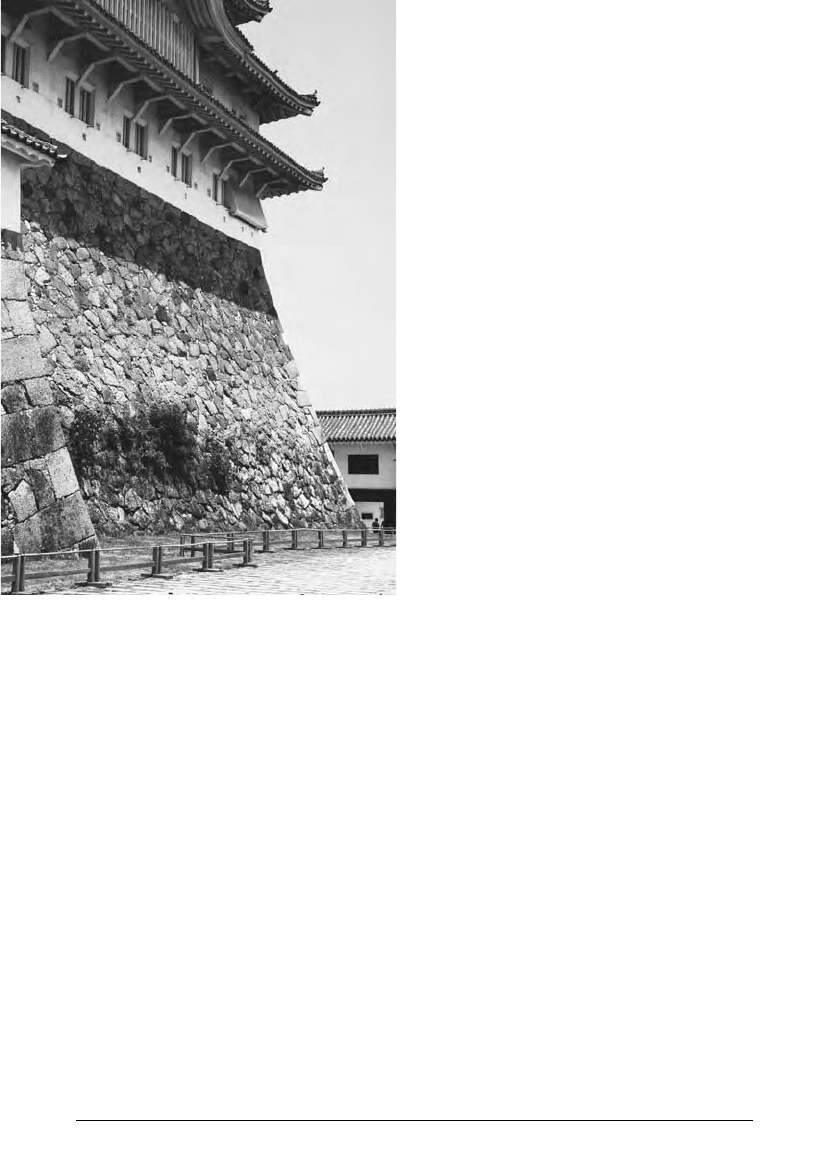
depending on the castle and the physical space it
occupied, enclosed this central space, spiraling out
in many instances in a circular fashion from the cen-
ter. These compounds bore names such as ni-no-
maru (“second circle”) and san-no-maru (“third
circle”). The lord’s business was conducted in the
inner citadel, but the family residence was located in
one of the secondary compounds.
There was a strategic function to these multiple
compounds. The fact that castles had different ar-
rangements meant that the enemy could not be
sure how to quickly and effectively reach the inner
citadel. At Himeji Castle, for instance, the com-
pounds were laid out in interlocking sections. In
order to successfully breach the castle, enemy
attackers would have had to traverse open areas
within compounds and charge along paths that had
no obvious logic to them. They would also have had
to deal with multiple gates and towers from which
they would surely have been fired upon.
M
OATS (HORI)
Castle designers utilized water-filled moats to deter
invaders from successfully breaching the castle
grounds. Himeji Castle used such a defensive system.
S
TONE FOUNDATION WALLS (ISHIGAKI)
Even if an attacking army were able to cross the
moats, they would be met with steep stone founda-
tion walls that were designed not only for their struc-
tural use as retaining walls but also to be difficult to
climb. To this end, foundation walls were typically
constructed so that they rose steeply from the base
and were curved somewhat outward at the top.
C
ASTLE GATES
For an invader the easiest way into the castle was
through one of the castle gates. There usually
existed both a main gate in front (otemon) and also a
rear entrance gate (karametemon). Secondary gates
also were used. Gates, however, did not lead directly
into the main part of the castle grounds. Rather,
they were designed so that the path to the castle’s
interior included zigzags, additional gates, dead
ends, and other mazelike methods for confusing
anyone not already familiar with the castle plan.
Interior gates sometimes included a two-story gate-
house that could be used to further defend against
entry into the heart of the castle.
W
EAPON PORTALS (SAMA)
Weapon portals, often called “loopholes” in English,
were openings in walls and floors through which an
arrow could be shot or a musket fired at the enemy.
These openings could be round, square, or triangu-
lar in shape. This was another of a castle’s defenses.
Portals for archers were call yazama (arrow portals)
and those for muskets were termed teppozama (mus-
ket portals). Besides accommodating these weapons,
portals had a narrower openings onto the outside
surface and wider openings on the inside surface.
This design allowed castle warriors room to maneu-
ver their weapons while providing only a very lim-
ited access target for enemy arrows and bullets.
H ANDBOOK TO L IFE IN M EDIEVAL AND E ARLY M ODERN J APAN
318
10.5 Steep wall of the main tower (tenshu) at Himeji
Castle
(Photo William E. Deal)
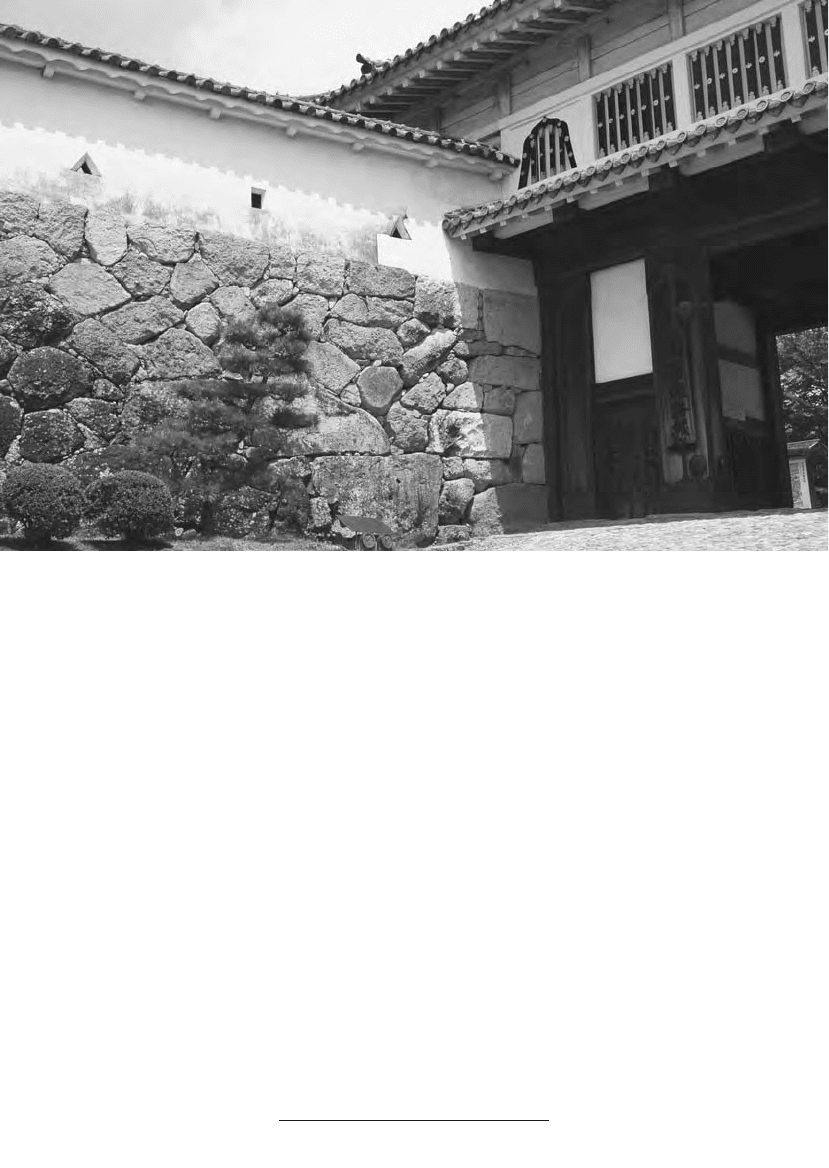
SHOIN-STYLE WARRIOR RESIDENCES
In addition to castle construction, the development
of the Shoin (writing hall) style (shoin-zukuri) resi-
dence was the second major architectural innova-
tion that occurred in the late medieval and the
beginning of the early modern period. The Shoin
style traces its origins in part to the aristocratic
Shinden residential style (shinden-zukuri) prevalent
in the Heian period and adapted to warrior tastes
in the medieval period. Though elements of Shoin-
style design were used in commoners’ dwellings
later in the Edo period, it was this form of architec-
ture that was particularly associated with the war-
rior class by the beginning of the early modern
period.
In addition to the functionality of the Shoin style,
there was an important political aspect to this
architectural design element that expressed the
social hierarchy explicit between lord and retainer.
The reception room in a Shoin-style structure was
where, for instance, a lord would receive his retain-
ers. The placement of people within this space—
lord seated on the upper of two floor levels and
retainers on the lower—expressed a clear power dif-
ferential between the two.
Beginning in the 14th century, Shoin-style archi-
tectural details began appearing in the private quar-
ters of Zen monasteries, especially the temple
residences of abbots and other high-ranking monas-
tics. Buddhist abbots, for instance, utilized rooms
that included a writing desk, a feature that became
central to the Shoin style. An important prototypical
example of the architectural style that developed
into the Shoin style is the extant Dojinsai, a tea cer-
emony room at the Togudo, a hall that is part of the
Ginkakuji temple complex in Kyoto.
A RT AND A RCHITECTURE
319
10.6 Wall and gate at Himeji Castle (Photo William E. Deal)
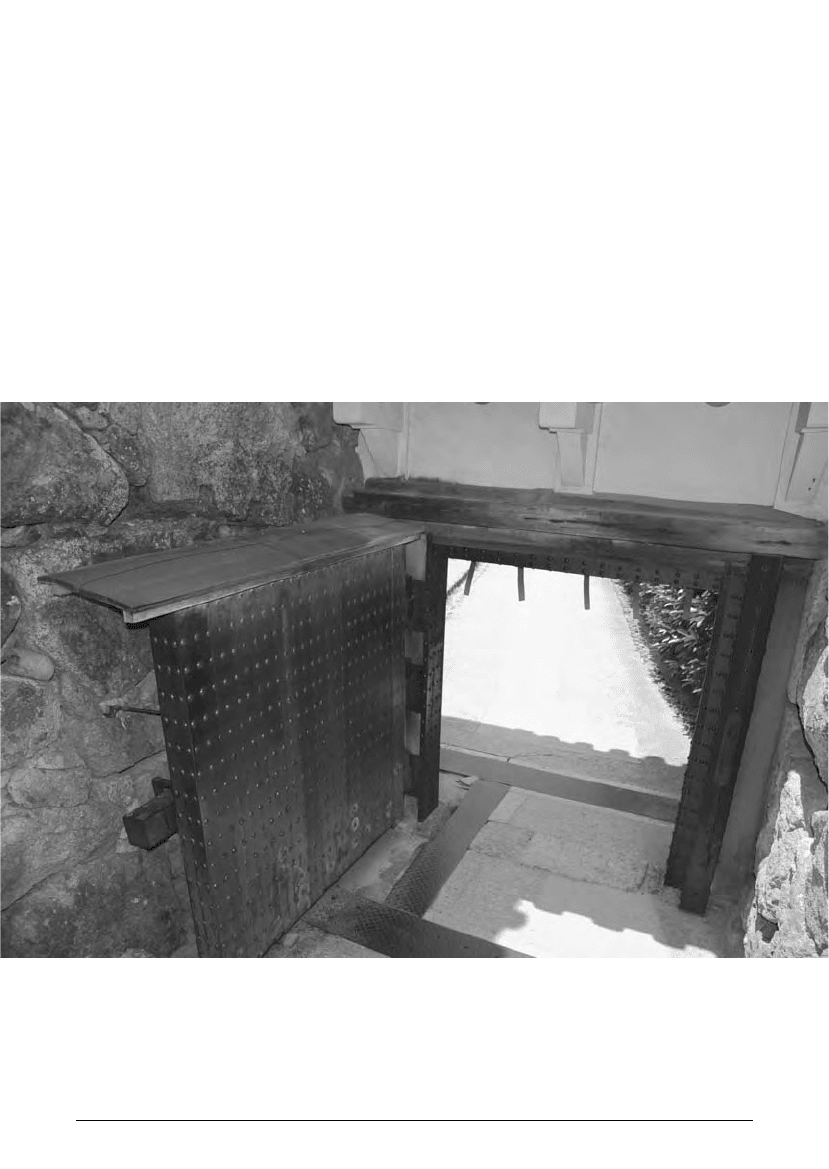
By the Azuchi-Momoyama period, the design
elements characteristic of the Shoin style were for-
malized. These new and newly elaborated features
included an alcove for the display of important
hanging scrolls (or for wall paintings), a set of stag-
gered shelves for treasured objects in the military
lord’s collection, and a floor of grass mats with a
place of honor reserved for the highest-ranking
individual. Shoin-style architecture also included a
built-in desk in the alcove. This feature of the room
was utilitarian, but it also provided a way of showing
that the lord was a person of culture. These are the
same features used today in the formal rooms of
contemporary Japanese homes.
Shoin-Style Design Elements
Buildings incorporating the Shoin style contain
rooms, such as a formal reception room (zashiki),
that utilize at least some of the following distinctive
design elements:
D
ECORATIVE ALCOVE (TOKONOMA)
The decorative alcove, known as a tokonoma, was a
raised floor that created a niche built into a back
wall. It was used for displaying such things as a
prized object, a flower arrangement, or a hanging
scroll (kakejiku).
S
TAGGERED SHELVES (CHIGAIDANA)
Staggered shelves were usually two shelves set at dif-
ferent levels. Unlike the formality of the tokonoma,
H ANDBOOK TO L IFE IN M EDIEVAL AND E ARLY M ODERN J APAN
320
10.7 The Ho Gate of Himeji Castle leads to the entrance of the First Water Gate, which is the most direct route to the
main tower (tenshu). One of many gates that soldiers would encounter en route to the castle, these fortifications were
designed to confuse as well as to protect. The iron plating on the gate door provided additional means of defense.
(Photo
William E. Deal)
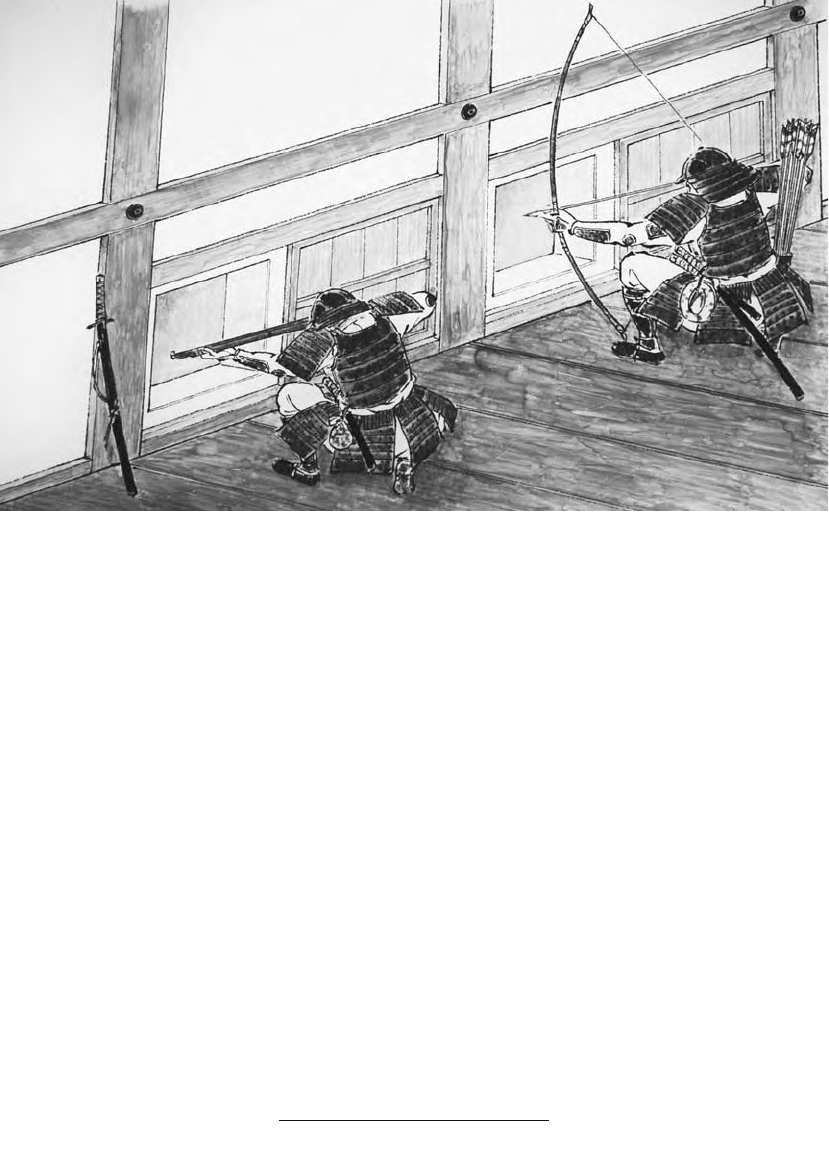
the chigaidana were sometimes used for keeping per-
sonal items. In the dwelling of a wealthier person,
the staggered shelves might also have a decorative
purpose.
B
UILT-IN DESK (TSUKESHOIN)
The Shoin style derives its name from the built-in
desk (tsukeshoin) that was situated next to the
tokonoma. The built-in desk faced toward the outside
of the building and used four small sliding paper
screens (shoji; see below) for the window between
interior and exterior.
D
ECORATIVE DOOR (CHODAIGAMAE)
The decorative door of a Shoin-style room, located
to the viewer’s right of the tokonoma, originally led to
a bedroom or other space. As this style developed,
however, it sometimes became a purely ornamental
design feature. The door consisted of four painted
sliding panels.
T
ATAMI MAT
Tatami mats are a floor covering made of a straw
base and a surface of tightly woven grass. Class dis-
tinctions were evident from the thickness and pat-
tern of mats. Individual mats were rectangular and
of varying sizes depending on region. The number
of mats that fit into a room came to be the standard
measure of a room’s size.
S
LIDING DOOR (FUSUMA)
Sliding doors known as fusuma were used to create
partitions between interior spaces. The fusuma is
made by pasting paper or silk on a thin wood-lat-
ticed frame. Sliding doors were often adorned with
monochrome ink paintings, decorative composi-
tions, and other designs.
S
CREEN PARTITIONS (SHOJI)
Similar to fusuma, screens (shoji) were used to create
partitions between inside and outside, or between
A RT AND A RCHITECTURE
321
10.8 Warriors firing from castle weapon portals (Himeji Castle exhibit; Photo William E. Deal)
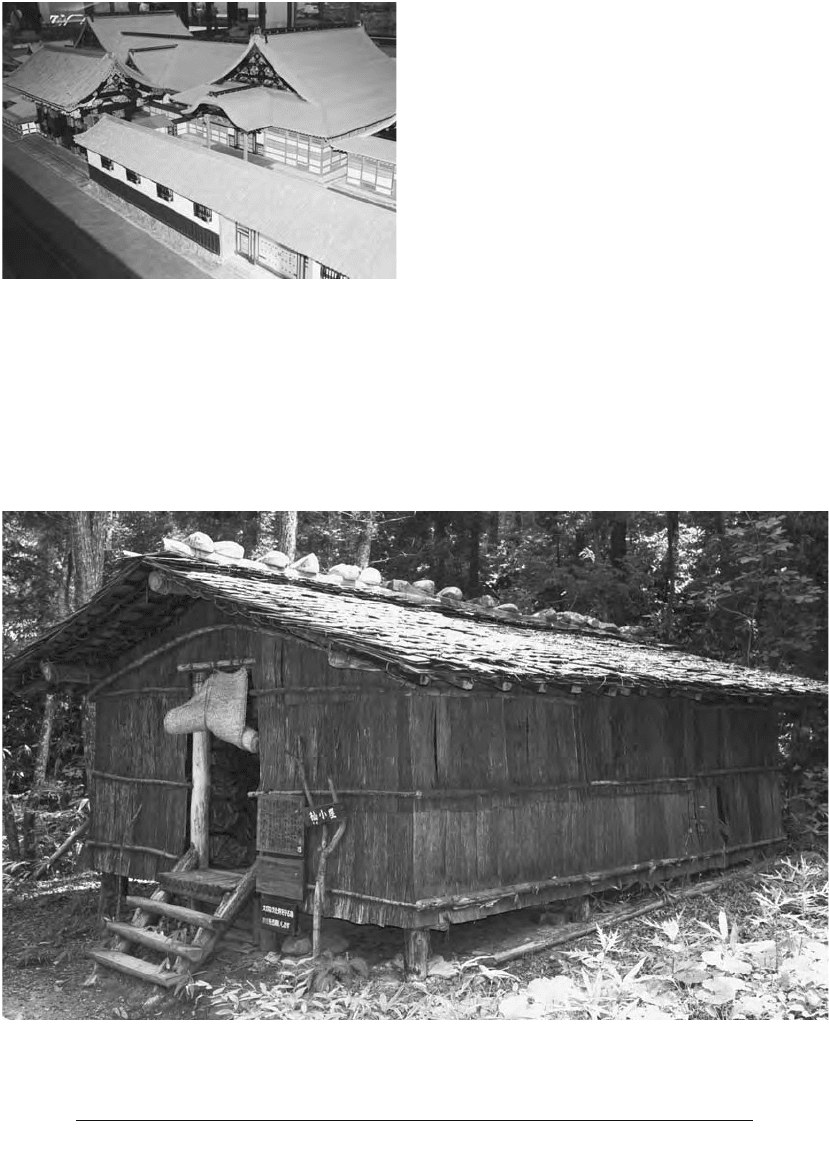
interior spaces. Both fixed and sliding partitions
were used as either windows or doors. Shoji also used
a lattice-work frame, but the paper pasted on to
cover the frame was a translucent white. This cre-
ated a more diffused lighting effect where it was
used.
T
RANSOM (RAMMA)
A ramma, or transom, was a fitted into a rectangular
space located between a sliding door (fusuma) and
the ceiling of a room. Made of wood, ramma were
carved or painted with various designs and themes.
Functionally, ramma provided a room with light and
air circulation.
E
XTERIOR SLIDING DOOR (AMADO)
Amado are exterior wooden sliding door panels used
to separate the interior and exterior spaces of a
building. These heavy panels were used at night or
as protection during bad weather.
H ANDBOOK TO L IFE IN M EDIEVAL AND E ARLY M ODERN J APAN
322
10.10 Example of an Edo-period woodcutter’s house (Photo William E. Deal)
10.9 Model of the Edo residence of the domain lord
(daimyo) Matsudaira Tadamasa (1597–1645), who
headed the Fukui domain (han). This residence, in the
Shoin style, burned to the ground in the Meireki Fire
(1657). Thereafter, such luxurious compounds were no
longer constructed.
(Edo-Tokyo Museum exhibit; Photo
William E. Deal)
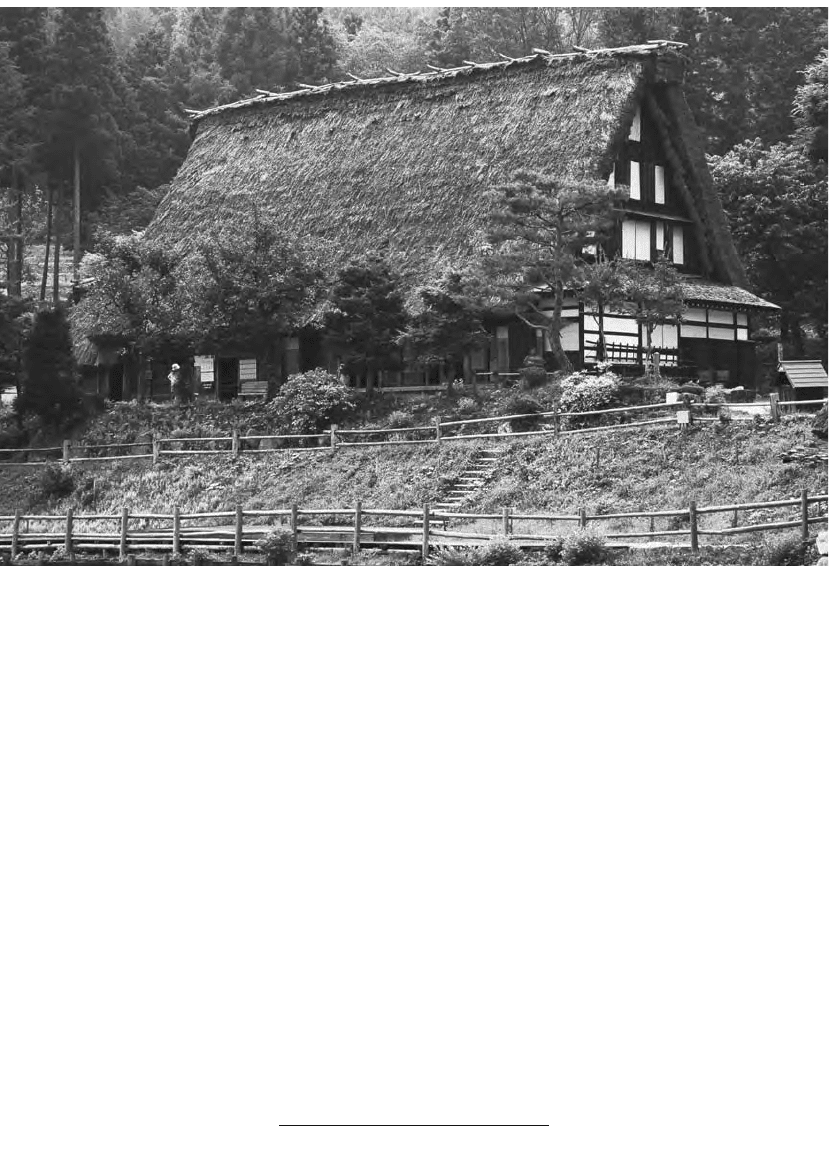
COMMONER RESIDENCES
The term minka, or “folk dwellings,” is a generic
term used to describe the residences of commoners
that existed prior to the Meiji Restoration in 1868.
By the early modern period, there were many differ-
ent types of housing depending on region, weather,
and other factors such as the social class and wealth
of the resident. Despite this variety, commoner resi-
dences can be divided into two major categories:
rural dwellings and urban dwellings. Rural dwellings
included farmhouses (noka), fishermen’s houses
(gyoka), and mountain houses (sanka). Urban dwel-
lings included townhouses (machiya).
In the early modern period, blending of residen-
tial styles also occurred. For instance, by the middle
of the Edo period, Shoin-style architectural details,
originally a feature of warrior dwellings, started
being utilized in the design and construction of com-
moner homes. Thus, sitting rooms (zashiki), used in
warrior residences as a place to receive vassals,
became a detail in the homes of wealthy commoners.
The Tokugawa shogunate, however, tried to control
such architectural style–blending in order to main-
tain distinct boundaries between social classes.
Rural dwellings used regional design styles and
architectural elements, as well as regional building
materials. Generally, though, rural dwellings were
constructed of wood. A house would have a packed-
earth floor (doma) space used for cooking and other
such tasks, and a raised-timber floor space used as
living quarters. Urban dwellings followed a similar
design, but tended to be smaller than their rural
counterparts as a result of the differences in available
space between city and countryside. Machiya often
consisted of two stories. These dwellings might also
A RT AND A RCHITECTURE
323
10.11 Example of an Edo-period farmhouse (Photo William E. Deal)
