Gates Charles. Ancient Cities: The Archaeology of Urban Life in the Ancient Near East and Egypt, Greece and Rome
Подождите немного. Документ загружается.


262 GREEK CITIES
stop for pilgrims. Although the façade is identical on the south-west, no corresponding room
lies behind it. Space on this south-west rock spur was apparently at a premium. The plan of the
Propylaia was truncated, the resulting space granted to the small Temple of Athena Nike. Larger
halls projected for the north-east and the south-east were never built.
The south exterior wall of the Propylaia, visible when one has passed through the building
onto the Acropolis, shows the lifting bosses still in place, the best sign that the building was never
finished. These bosses were grips for the pulley ropes used to lift the blocks. In the finishing of
a building, these would be lopped off, and the surface polished.
The view of a fifth-century BC pilgrim onto the Acropolis from the east side of the Propylaia
differed considerably from what a tourist sees today, because the whole area has now been
cleared; the low walls and subsidiary buildings that once blocked direct views and the many
votive offerings no longer exist. The Parthenon was largely screened off by a low wall running
from its north side to the south-east corner of the Propylaia. Behind the wall lay two com-
plexes, now completely ruined, a shrine to Artemis Brauronia and the Chalkotheke, a storage
for bronze objects such as armor and cauldrons. Immediately facing the pilgrim was a colossal
bronze statue, made by Pheidias, of Athena Promachos, Athena as warrior goddess, one of the
countless votives that packed the Acropolis. This imposing statue stood in front of another
walled sector, the center of the Acropolis. The pilgrim could thus proceed either to the left,
toward the Erechtheion, or to the right, down the narrow corridor that led to the main entrance
of the Parthenon. At last, at the east end of the Acropolis, he or she would have a magnificent,
unobstructed view of the Parthenon.
The Temple of Athena Nike
Just south of the Propylaia, high above the steps leading up to the sanctuary, the Temple of
Athena Nike (winged victory) occupies the prominent south-west bastion of the Acropolis (Fig-
ure 16.9). It was built later than the Parthenon and the Propylaia, in the 420s, during the Pelo-
ponnesian War. The small one-room temple is Ionic, but has columns on two sides only because
of space restrictions on the bastion. The capitals of the corner columns are striking. The corner
volutes turn out onto the diagonal, thus offering a solution to the problem of how a two-dimen-
sional Ionic volute capital might gracefully fit in the corner position, appearing the same whether
seen from the front or the side. Although logically satisfying, the solution did not win adherents
and is not seen in later buildings.
The temple bore rich sculptural decoration, unfortunately badly damaged: a frieze showing
battle scenes, and pediments. The best-known sculpture decorated the outside of the barrier, ca.
1m high, that enclosed the small compound on the north, west, and south. This frieze, ca. 42m in
length, shows Nikai, or Victories, erecting trophies or bringing sacrificial animals in the presence
of a seated Athena (who is shown once on each side). One even stops to adjust her sandal. The
lively effects of costume are heightened here as the sculptors give the feel of the Nikai striding
through the wind, their chitons billowing and twisting every which way.
The Erechtheion
The last of the four great buildings of the Periklean program is the most unusual: the Erech-
theion, an Ionic temple on the north edge of the Acropolis, built between 421 and 405
BC (Figure
16.10). Its name honors Erechtheus, a legendary king of Athens, and the temple itself may stand
on the site of the Mycenaean palace, known as the “House of Erechtheus.” The Erechtheion
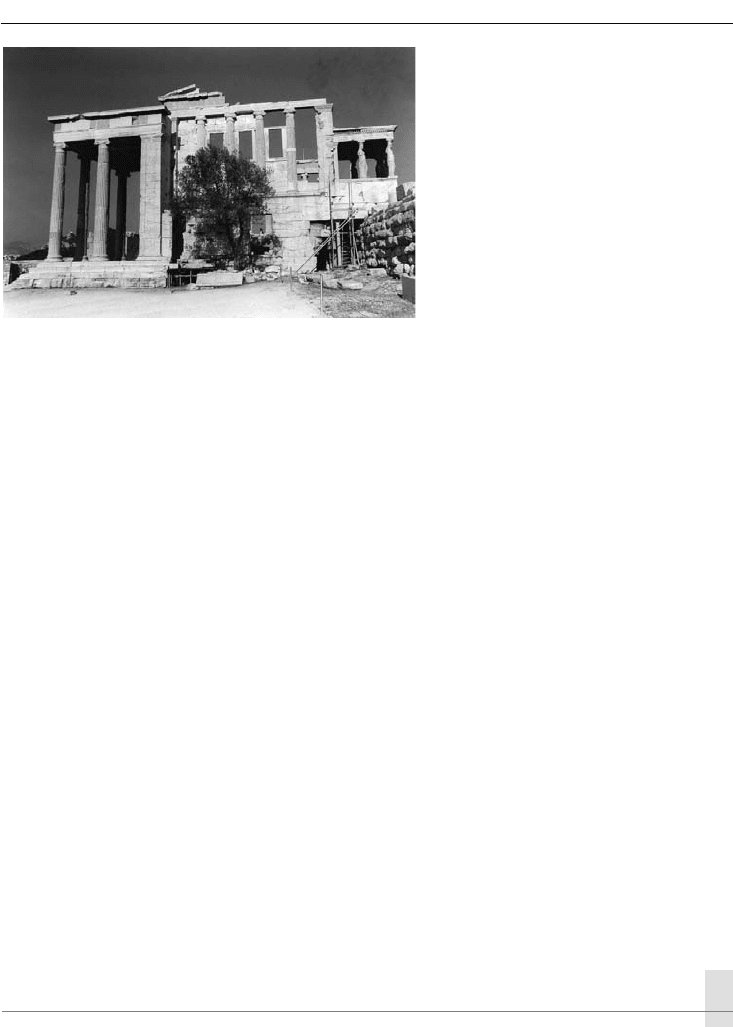
ATHENS IN THE FIFTH CENTURY BC 263
sheltered a variety of cults, which fact,
combined with the irregular ground
levels, accounts for its eccentric
design. Most prominent of these was
the shrine of Athena Polias, Athena as
the patroness of the city of Athens, the
oldest, most venerable cult of the god-
dess. It was to this particular Athena
that the peplos carried to the Acropo-
lis in the Panathenaic procession and
depicted on the Parthenon frieze was
presented.
Like the Parthenon, the Erechtheion
was elegantly built of Pentelic marble
on limestone foundations, but with some details in dark limestone from Eleusis. Column capitals
and other architectural decoration, including a poorly preserved frieze, were elaborately carved.
In ground plan, the Erechtheion consists of a main building, oriented east–west, to which two
porches have been attached, a north porch with six Ionic columns, and a smaller south porch,
with its six famous caryatid columns. The east façade is traditional. On the west, however, one
can clearly see the different floor levels, with the stylobate of the north porch much lower than
the floor of the main building and the caryatid porch (Figure 16.10).
Many shrines and holy places were scattered both inside and in the immediately surround-
ing ground. They represent an impressive concentration of sacred, ancient relics of the city.
Although Pausanias described them, his details do not allow us to pinpoint their locations. The
interior arrangement of the temple is controversial, for example, since remodelings through the
centuries have stripped most traces of the ancient rooms. The shrine of Athena Polias, outfitted
with an oil lamp made of gold, always lit, a bronze palm tree above it that contained a chimney
to the roof, and some spoils from the Persian Wars, was housed somewhere in the main build-
ing. Other holy spots both inside and out included altars to Erechtheus, the hero Bootes, and
Hephaistos; the olive tree and the salt water spring created by Athena and Poseidon in their
contest for supremacy over the city; marks of Zeus’s thunderbolt in a square hole in the floor
of the north porch, with a corresponding opening in the roof above; the tombs of Kekrops,
traditionally the first king of Athens; a shrine to Pandrosos, one of his daughters, who with her
sisters leapt from the Acropolis when struck with madness after opening against orders the chest
concealing the child god Erichthonios in the form of a snake; and a crypt for snakes, where
Erichthonios dwelled as the guardian of the Acropolis.
THE THEATER OF DIONYSOS AND CHOREGIC
MONUMENTS
The slopes of the Acropolis are crowded with the remains of miscellaneous monuments and shrines
from many periods. The south slope is dominated by two theaters. The best preserved lies on the
west, the Odeion of Herodes Atticus, built during the Roman Empire in the mid-second century
AD. Of greater significance is the Theater of Dionysos, to the east. Although the structure itself
dates from the fourth century BC with many later remodelings, it was on this site that the Athenian
tradition of theatrical representations first began, with a great flowering in the fifth century BC.
Figure 16.10 Erechtheion, west façade
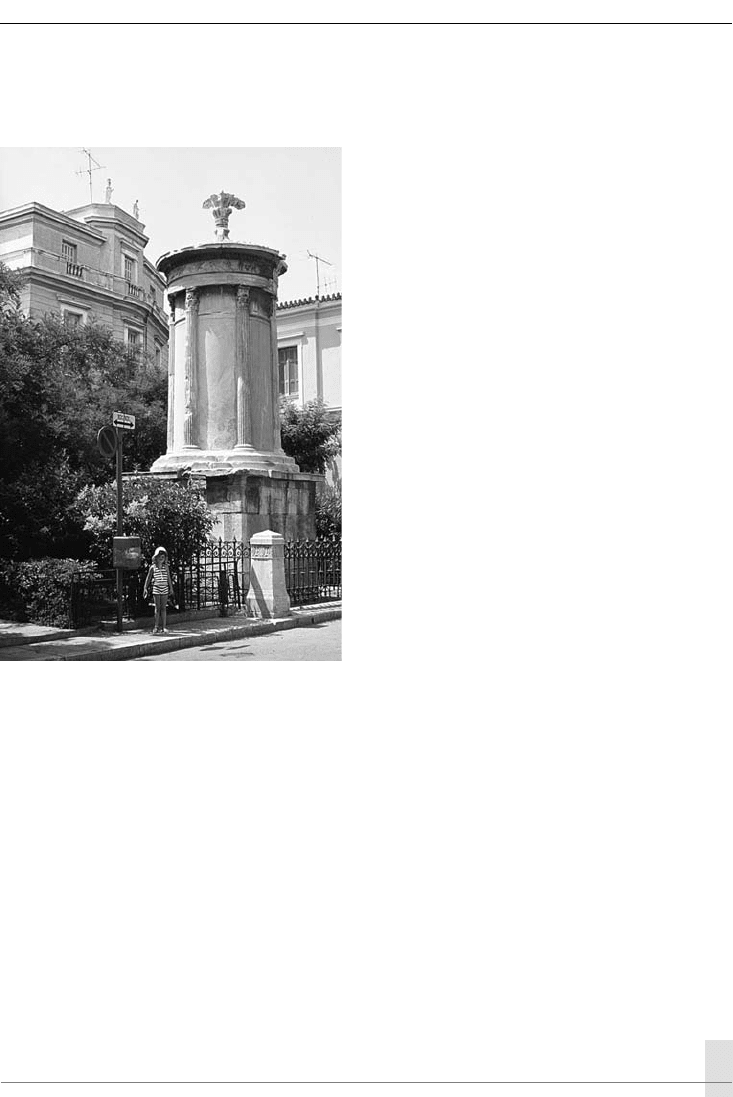
264 GREEK CITIES
Like athletics, theater developed as a religious celebration, but always in honor of the god Dio-
nysos. Performances included dances and processions, music and chanting, all taking place on
a low flat ground, the orchestra, with spectators seated on higher ground, the theatron. Behind the
orchestra might be a flimsy backdrop, the skene,
a word which originally meant “tent” or “hut.”
Such simple arrangements evidently sufficed for
the fifth century BC, the golden age of Athenian
drama. In the following centuries all these com-
ponents would be built in permanent materials
and laid out in certain proportions, with the
Romans adapting in due course this Greek archi-
tectural form to their needs. The Greek theater
will be examined more closely in the next chap-
ter, when we visit the well-preserved theaters at
Epidauros and Priene.
Theatrical performances were presented
in competition, with well-to-do citizens, or
choregoi, financing the productions. The winners
received tripods, and habitually erected monu-
ments to display their trophies around the The-
ater of Dionysos and along a street that ran to
the east, the Street of the Tripods. One of these
choregic monuments is virtually intact, the
elaborate Monument of Lysikrates, erected in
335–334 BC (Figure 16.11). In addition to its fine
preservation, this small building holds a special
place in the development of Greek architecture
because it marks the earliest use of Corinthian
capitals on the exterior of a building (the fifth
century BC Temple of Apollo at Bassae had at least one on the interior).
The Lysikrates Monument consists of a cylindrical structure standing on a square base. It is
decorated with columns with Corinthian capitals; screen walls of stone connecting the columns,
thereby closing the colonnade; an Ionic frieze that shows Dionysos chased by pirates, who turn
into dolphins when they are thrown into the sea; and on its rooftop, a base for the victory tri-
pod (the tripod no longer exists). Corinthian capitals are carved in the form of acanthus leaves
arranged around vestigial volutes. Round in shape, they have the advantage over the rectangular
Ionic capital of looking the same from all sides. Corinthian capitals did not bring a new order of
architecture to rival Doric and Ionic, but instead were grafted onto the Ionic order as an alter-
native to the standard Ionic volute capital. Immensely popular, they would become a staple of
Hellenistic Greek and Roman architecture.
THE LOWER TOWN: HOUSES AND THE AGORA
Apart from such major sectors of excavation as the Agora and the Kerameikos cemetery, the city
that spread out from the Acropolis to the Themistoklean walls is known from bits and pieces
only, revelations gained when, for example, a building site is obligatorily but hastily explored
Figure 16.11 Lysikrates Monument, Athens
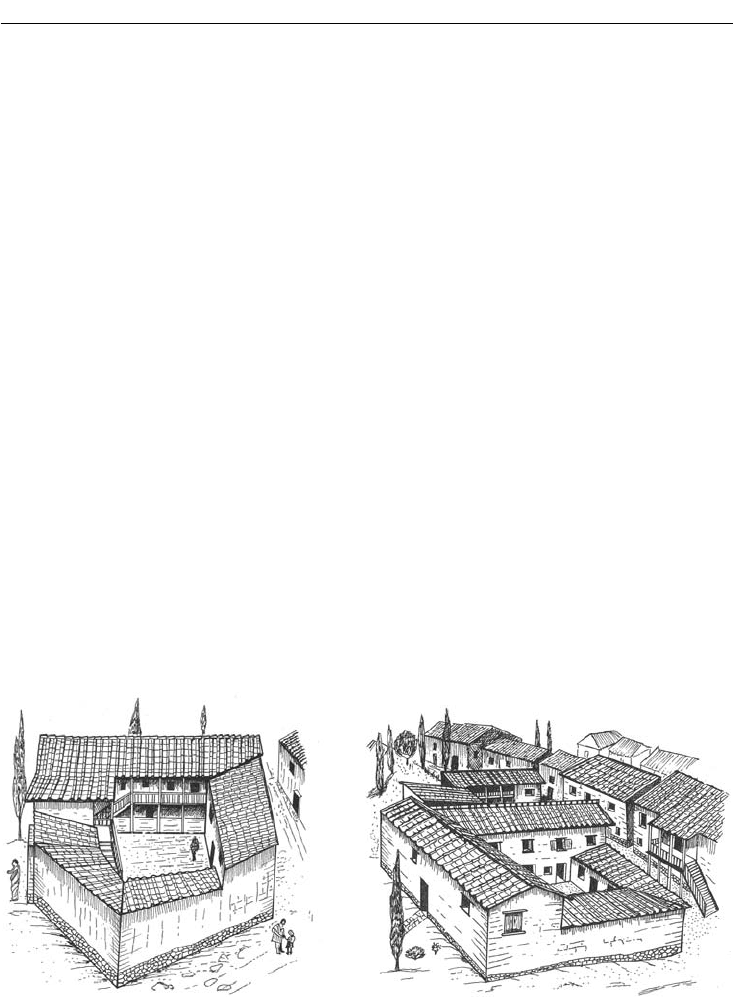
ATHENS IN THE FIFTH CENTURY BC 265
before a new structure goes up. Ruins are duly recorded onto the overall urban plan, another
tiny fragment added to the larger jigsaw puzzle. Under a thriving modern capital where property
means big money, this is how knowledge of earlier habitation is gained, morsel by morsel.
Urban plan and houses
Athens in the fifth century BC was the largest of the Greek city-states, with a population esti-
mated at 150,000–200,000 people. Even though the Persian destruction offered Athenians an
occasion for change, long-established traditions of urban organization held firm: the layout of
streets continued to be haphazard, with narrow, twisting streets of hard earth and gravel. This
contrasts with the tidy orthogonal grid plans favored for newly founded towns including, close
by, the Peiraeus, the port of Athens, laid out by Hippodamus of Miletus, the pioneer city planner
in the mid-fifth century BC, at the urging of Themistokles and his successors.
We can imagine that much of the space inside the walls of Athens was given over to houses.
The typical city house, as attested especially by excavated examples nestled in the hills to the west
of the Acropolis and to the south of the Agora, was modest: irregular in outline and simple in
plan, small rooms without distinctive character arranged around a central court (Figure 16.12).
Lighting was poor: windows did not exist, so light entered via the doorways from the court,
or was provided by oil lamps, small terracotta holders for olive oil and a wick. Doorways were
blocked by curtains, not door flaps. Some houses had an upper story. Country houses could be
larger and, freed from the constraints of cramped city building sites, regular in contour.
Building materials were far more modest than those used for temples. Walls consisted of mud
bricks on stone foundations, the whole protected with a coating of stucco and a roofing of clay
tiles on a timber framework. Flooring was normally of beaten earth and clay, or, exceptionally,
of pebble designs laid in cement. Furniture was simple, shifted from room to room as needed,
including portable braziers that provided heating. For interior wall decoration a simple applica-
tion of color would typically suffice. Water was not piped to private homes. Instead, people
relied on wells, sometimes supplemented with cisterns for the collection of rainwater. For sanita-
tion, people made do with stone-lined pits serving as cesspools; in many towns waste was simply
tossed into the street.
Figure 16.12 Houses (reconstructed), fifth century BC Athens
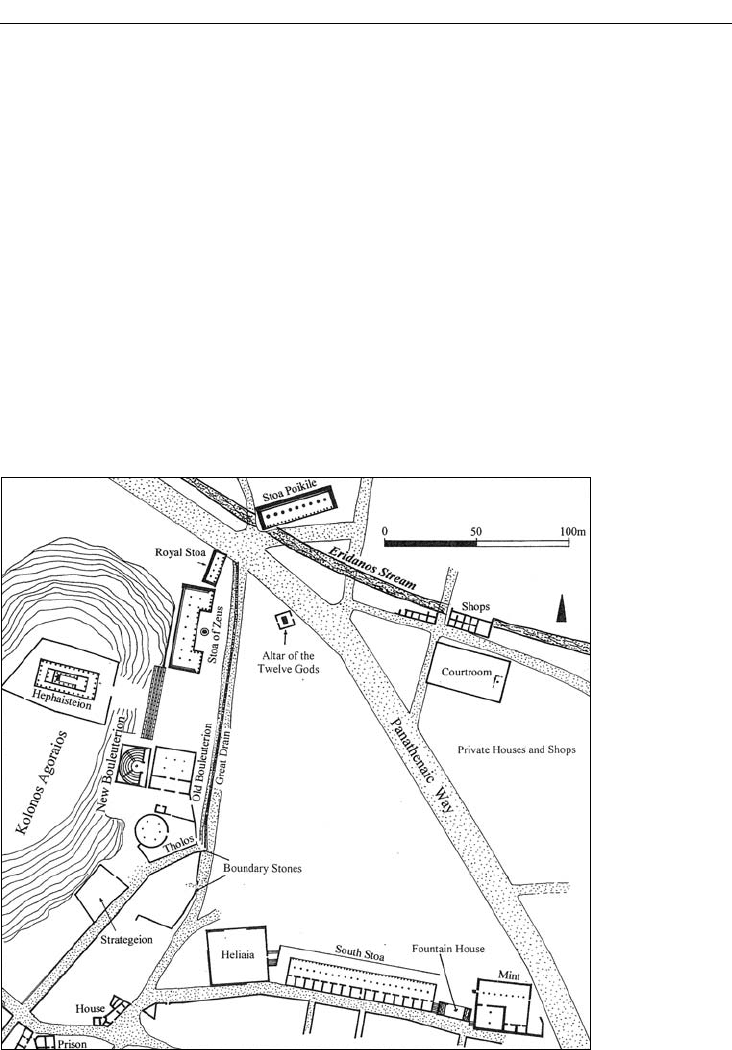
266 GREEK CITIES
The main hydraulic engineering project of Classical Athens was the Great Drain, established
in the early fifth century BC, which still runs north–south along the west side of the Agora, col-
lecting run-off in its stone-lined channel and carrying it northwards to the Eridanos River. In
addition, water was piped in from outlying springs to a scattering of public fountains, such as in
the Agora as we have seen, but in general aqueducts were rare before the Romans.
The Agora
During the fifth century BC, building activity in the Agora, the city center, alternated with efforts
on the Acropolis. From 479 BC to mid-century, a period when the Acropolis lay fallow because
of the Oath of Plataea, construction was lively in the Agora. The Persians had destroyed the
Agora as well as the Acropolis, but because most of its buildings served secular purposes, they
could be rebuilt without violating the Oath. After a slowdown during the Periklean period, when
resources were directed toward rebuilding the shrines of the city on the Acropolis and elsewhere,
several new buildings were erected during the Peloponnesian War. By the end of the fifth century
BC, the existing buildings sufficed for the main civic activities; little was added in the following
century, the Late Classical period (Figure 16.13).
Early Classical buildings included the Painted Stoa, or Stoa Poikile, discovered in 1981 on the
north end of the Agora. This building contained famous paintings on large wooden panels, highly
praised by ancient authors; the best- known scene depicted the Athenian victory at Marathon.
None have survived. The Tholos, a round structure also Early Classical in date, served as the
Figure 16.13
Plan, Agora,
Athens, ca. 400
BC
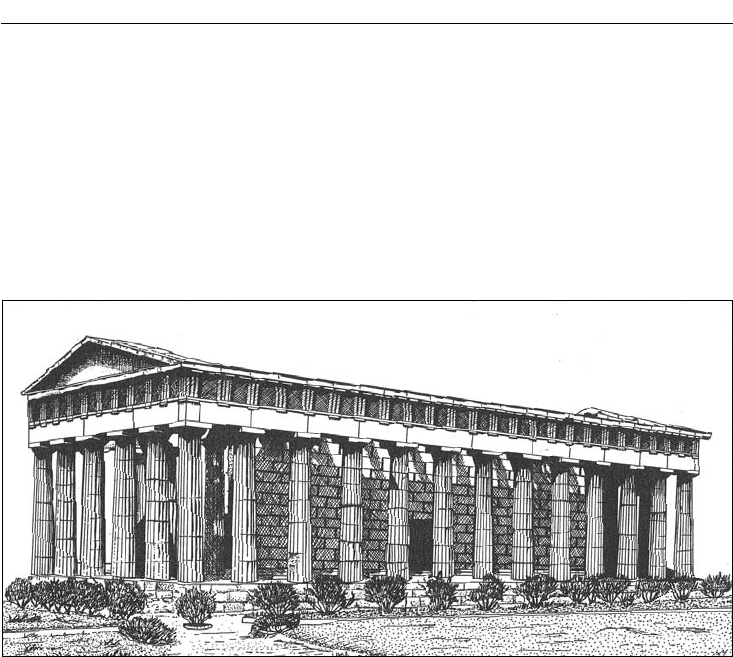
ATHENS IN THE FIFTH CENTURY BC 267
headquarters, dining hall, and dormitory of the Prytany, the fifty men from the larger Boule, or
Council of 500, that handled the daily business of the city for a period of thirty-five to thirty-six
days. At this time, too, Kimon dedicated three large herms to mark his victory over the Persians
at Eion in 476 BC. A herm was a plain rectangular shaft with a portrait head of the bearded god
Hermes on top and male genitalia halfway down. The prestige conferred by Kimon’s dedication
assured the popularity of the herm, and from then on they were commonly set up at entrances of
houses and shrines and at public crossroads to bring good luck, success, and protection. So many
stood near the north-west entrance to the Agora that they gave their name to the neighborhood:
“The Herms.”
During the early Periklean period, work began on an impressive temple dedicated to Hep-
haistos, god of the forge, and to Athena, here goddess of arts and crafts, patrons for the many
craftsmen who worked in the vicinity. Excellently preserved, thanks in large part to its reuse as a
Christian church, the Hephaisteion still dominates the area from its commanding location on the
western hill, the Kolonos Agoraios (Figure 16.14). Indeed, this temple was situated in order to be
seen from the front, from the Agora; a focus on the front view was unusual for Greek temples,
but would become a hallmark of Roman temples.
Begun ca. 450 BC but not completed until ca. 420 BC, the Hephaisteion did not replace an ear-
lier shrine, but was a new conception. This temple is traditionally Doric in plan and elevation. As
was true for its contemporary, the Parthenon, its sculptural decoration was abundant and costly.
With some emphasis on the short east side facing the Agora, the sculpture consisted of the east
and west pediments, poorly preserved; eighteen metopes depicting deeds of Herakles and of
the great Athenian hero, Theseus, placed on the east side and in the four spaces immediately
adjacent on the north and south; and friezes of battle scenes, one placed above the east pronaos
and extending north and south across the space covered by the colonnade to the very edges of
the temple, the second, showing Lapiths vs. centaurs, above the west opisthodomos only, not
the adjoining colonnade. The bronze cult statue of the two gods, made by Alkamenes, has not
survived.
Figure 16.14 Hephaisteion, Athens. View from the south-west

268 GREEK CITIES
Excavations have revealed that the Hephaisteion was surrounded by formal plantings. Dis-
coveries of planting pits with large terracotta flowerpots indicate that two rows of bushes lined
the temple on the long north and south sides, three rows on the west. This find emphasizes an
overlooked aspect of ancient topography, the importance of setting. Texts make clear that trees,
plants, and water were important components of sanctuaries; archaeological excavations, by
stripping away vegetation, give a false picture of the landscape.
Other mid-fifth century BC buildings in the Agora include the state prison, a curious structure
situated beyond the south-west corner of the Agora. Its unusual plan features a central corridor
flanked by small rooms, leading to a courtyard at the rear. In this prison the philosopher Socrates
met his end in 399 BC, forced to kill himself with a drink of poisonous hemlock.
In the later fifth century, several new civic buildings were added to the Agora. On the west
side, a New Bouleuterion rose adjacent to the still existing Old, also to serve the 500 member
Council. Military activities were centered in the Strategeion, a meeting hall for generals (strat-
egoi) tentatively identified with a poorly preserved structure just south of the Tholos. New stoas
included the Stoa of Zeus in the north-west: a Doric building with two projecting wings, serving
the cult of Zeus Eleutherios (Freedom), but also, like all stoas, offering shelter for anyone who
wished.
On the south side of the Agora the South Stoa I contained administrative offices and rooms
where officials could dine, reclining on couches as was the Greek custom. The many coins dis-
covered in this building indicate its role in the commercial life of the city. Nearby lay a good
source of the bronze coins, the Mint. Bronze coins, popular from the fourth century BC on,
form the great majority of coins found during the Agora excavations. They served for ordinary
purchases, in contrast with the valuable silver and gold coins.
“Agora” in a larger sense denotes the central market area of a city. Outside the formally
marked sacred political and religious precinct, Athenians found all the services they might wish.
Evidence for them comes from literature as well as from excavations. Such businesses included:
shoemakers, barbers, metalworkers, sellers of wine, perfume, fish, vegetables, nuts, horses,
clothes, and even stolen goods. “Everything will be for sale together in the same place at Athens,
figs, policemen, grapes, turnips, pears, apples, witnesses, roses, medlars, haggis, honeycombs,
chickpeas, lawsuits, puddings, beesting cures, myrtle berries, allotment machines, irises, lambs,
water clocks, laws, indictments.” So quotes Athenaios, an Alexandrian writing ca. AD 200, from a
much earlier Athenian comedy, “Olbia,” by the fourth century BC playwright Euboulos (Wycher-
ley 1978: 91). The comic juxtaposition of food and legal matters, all available in the agora, makes
clear the happy chaos that must have reigned in the Athenian Agora.

CHAPTER 17
Greek cities and sanctuaries in the
Late Classical period
The Late Classical period, from the end of the Peloponnesian War to the conquest of central and
southern Greece by Philip II of Macedonia in 338 BC, seems an anti-climax after the domination
of Athens and Sparta in the previous century, a pause before the dramatic conquests of Alexan-
der the Great and the spread of Greek culture throughout West Asia and Egypt. Nonetheless,
cities continue, and indeed the fourth century BC (stretching into the Hellenistic period) has left
important evidence for certain aspects of urban life and rural religious practices that would have
been familiar to city dwellers. In this chapter, we shall explore the Sanctuary of Asklepios and the
theater at Epidauros; city plans and houses at Priene and Olynthos; and royal burials at Vergina and
Halikarnassos (see Figure 12.1).
HISTORICAL SUMMARY
The Peloponnesian War ended with the Spartan capture of Athens in 404 BC. The Spartans
ordered the dismantling of the city walls and installed a compliant government. But the Spartan
triumph was short-lived; the Athenians soon retook control of their city. Spartan leaders proved
incapable of governing in the outside world, and particularly susceptible to the lure of money
and bribes. In addition, losses of soldiers during the war had severely reduced the already small
Spartan citizenry. In 371 BC, a Spartan army was defeated at the Battle of Leuctra by a federated
state led by Thebes. Sparta, invincible no longer, never recovered from this blow.
Thebes and later the Arcadian League held sway briefly, but neither dominated mainland
Greece in a sustained way as had Athens and Sparta in the fifth century BC. While the city-states
continued to quarrel, a new force was rising on the northern edge of the Greek world that would
soon sweep them away. Philip II came to power in Macedonia in 359 BC. Although speaking a
dialect of Greek, the Macedonians lay on the fringes of Greek culture and had contributed little
to Greek political, socio-economic, and artistic life. Philip II was of a different mettle from his
predecessors. Strengthening Macedonia through military reforms, he eventually challenged the
city-states to the south, including Athens, and defeated them at the Battle of Chaeronea in 338
BC. Two years later, while preparing to lead the combined Macedonian and Greek forces east-
wards against the Persian Empire, he was assassinated.
Philip’s ambitions were fulfilled by his son, Alexander III, better known as Alexander the
Great. Only twenty years old when he succeeded his father, Alexander soon led his conquering
Late Classical Period: ca. 400–323 BC
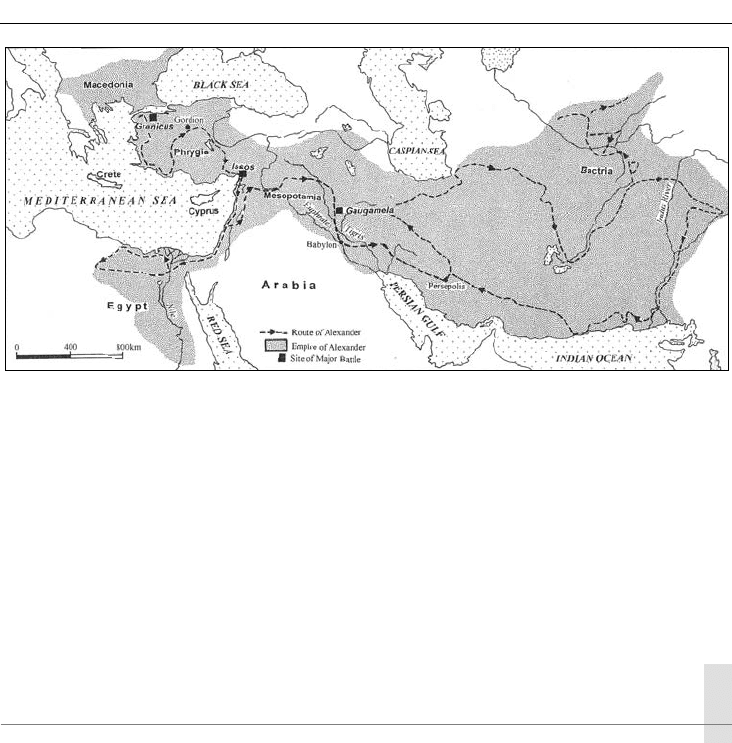
270 GREEK CITIES
army into Asia and defeated the Persians in three key battles: Granicus (in north-west Turkey),
Issos (in south Turkey), and Gaugamela (in northern Iraq). After sacking Persepolis, he marched
as far east as the Indus River (Figure 17.1). His soldiers refused to go further, so he turned
back; he died soon after of a fever in Babylon, in 323 BC. He was thirty-three years of age. With
Alexander’s conquests, West Asia and Egypt were brought into the fold of Greek culture. The
newly formed Greek kingdoms of the Hellenistic period would be much influenced, however,
by the Near Eastern and Egyptian cultures they were now controlling.
THE SANCTUARY OF ASKLEPIOS AT EPIDAUROS: A
NEW DIRECTION IN RELIGIOUS PRACTICE
Epidauros was renowned as the center of the cult of the healing god Asklepios. Attaining popu-
larity in the fourth century BC, worship of Asklepios illustrates an important development in
Greco-Roman religious life: the desire to complement increasingly sterile official cults with
divinities who responded directly to personal appeals.
According to a common legend, Asklepios was the son of Apollo and a mortal woman, Koro-
nis; the centaur Chiron raised him and taught him the art of healing. Asklepios was generally
depicted as a mature bearded man, with a staff around which a snake was coiled. The main public
festival at Epidauros took place in late April to early May. Included were an initial purification by
washing, sacrifices, a formal banquet, and athletic and music competitions – features standard in
the worship of any god, as we have seen. Peculiar to Asklepios were the devotions, performed
throughout the year, of individuals seeking to have their illnesses cured. The suppliant would
first cleanse him or herself by bathing, then spend the night in the abaton, a long stoa inside the
sanctuary (Figure 17.2). Asklepios, or one of his sacred snakes, appeared in a dream and revealed
the appropriate treatment. If cured, the patient might present as a thank-offering a stele on which
the medical problem, the treatment, and the successful outcome were reported. Such inscrip-
tions vividly recreate ancient Greek medical practices. Some reports are wonderfully improbable,
such as the woman pregnant for five years who prayed to the god for relief, then gave birth to a
five-year-old boy. Others, more credible, record special diets, exercise, and therapeutic baths.
Figure 17.1 The conquests of Alexander the Great
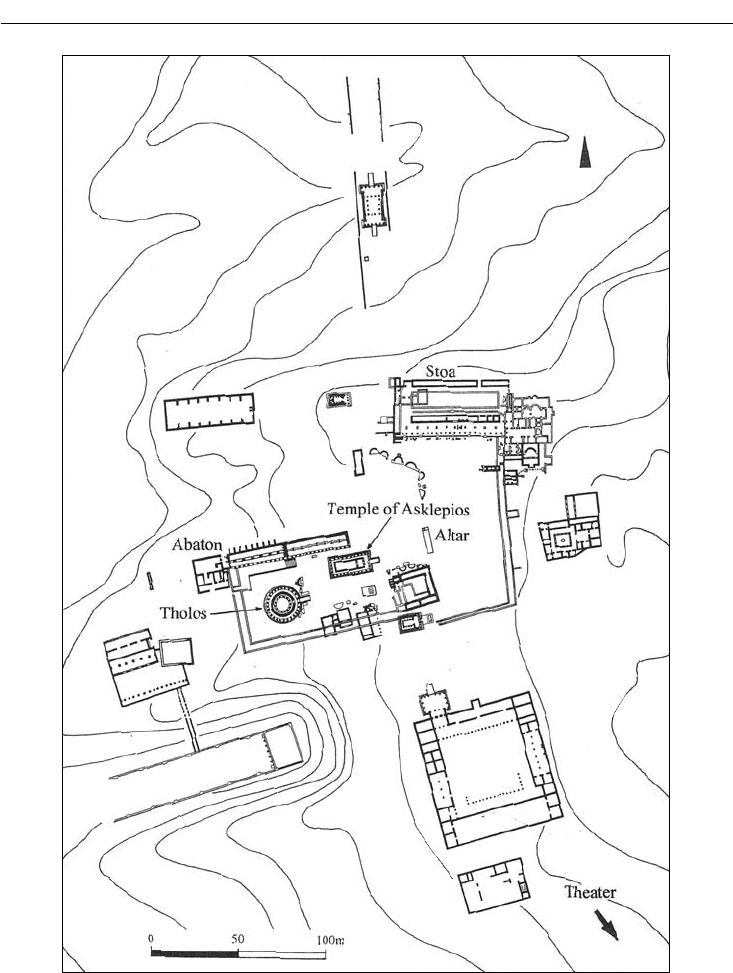
THE LATE CLASSICAL PERIOD 271
The sanctuary is peacefully situated on flat ground amidst trees, with ruggedly profiled hills
in the distance. Excavations were conducted here beginning in 1881 by Greek archaeologists
P. Kavvadias and V. Stais. The principal structures inside the sacred precinct, dating from the
fourth century
BC, are the Temple of Asklepios, the tholos or round building (here known as the
Figure 17.2 Plan, the Sanctuary of Asklepios, Epidauros
