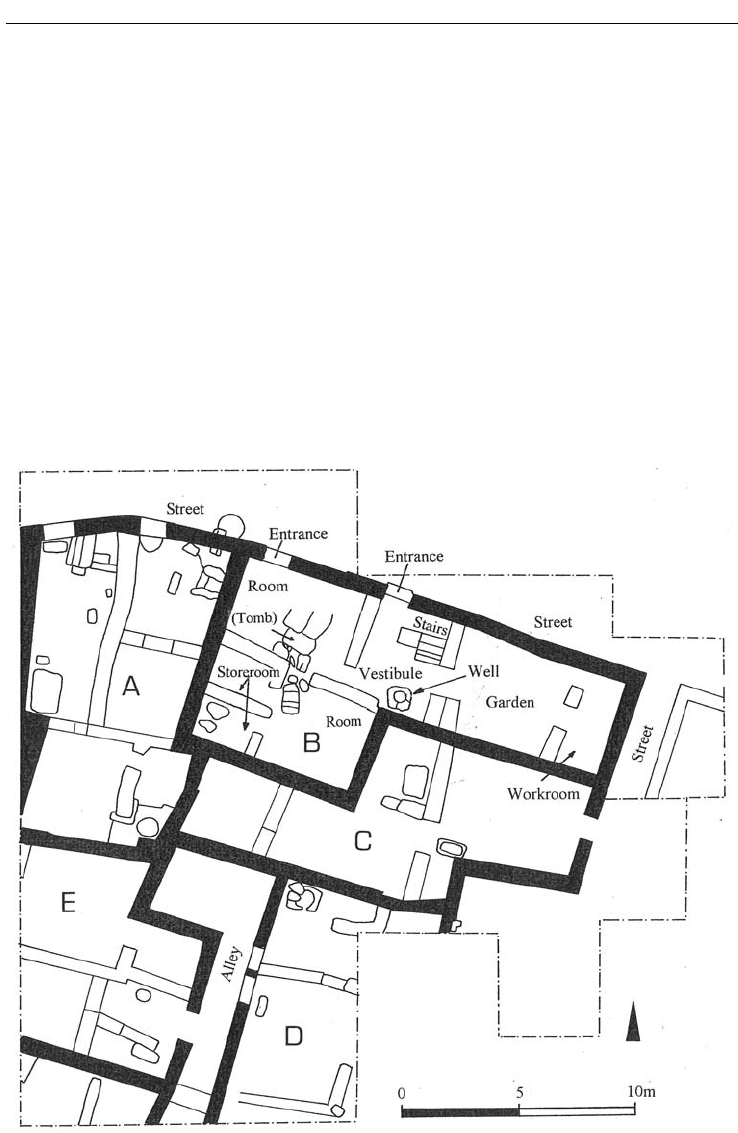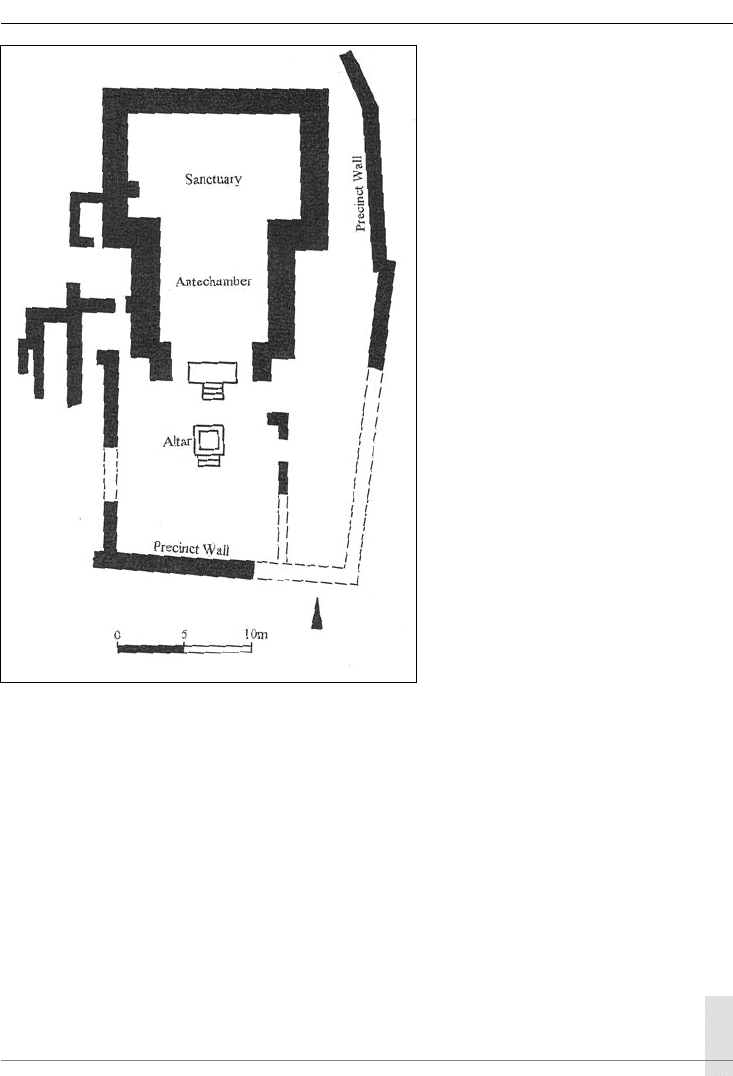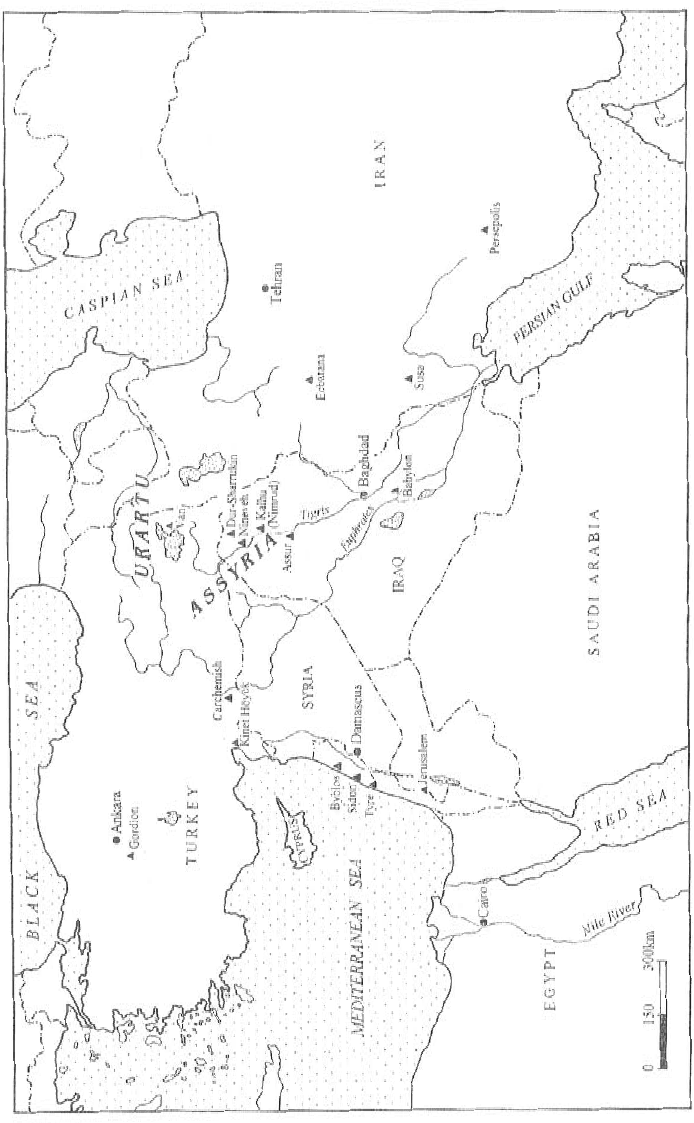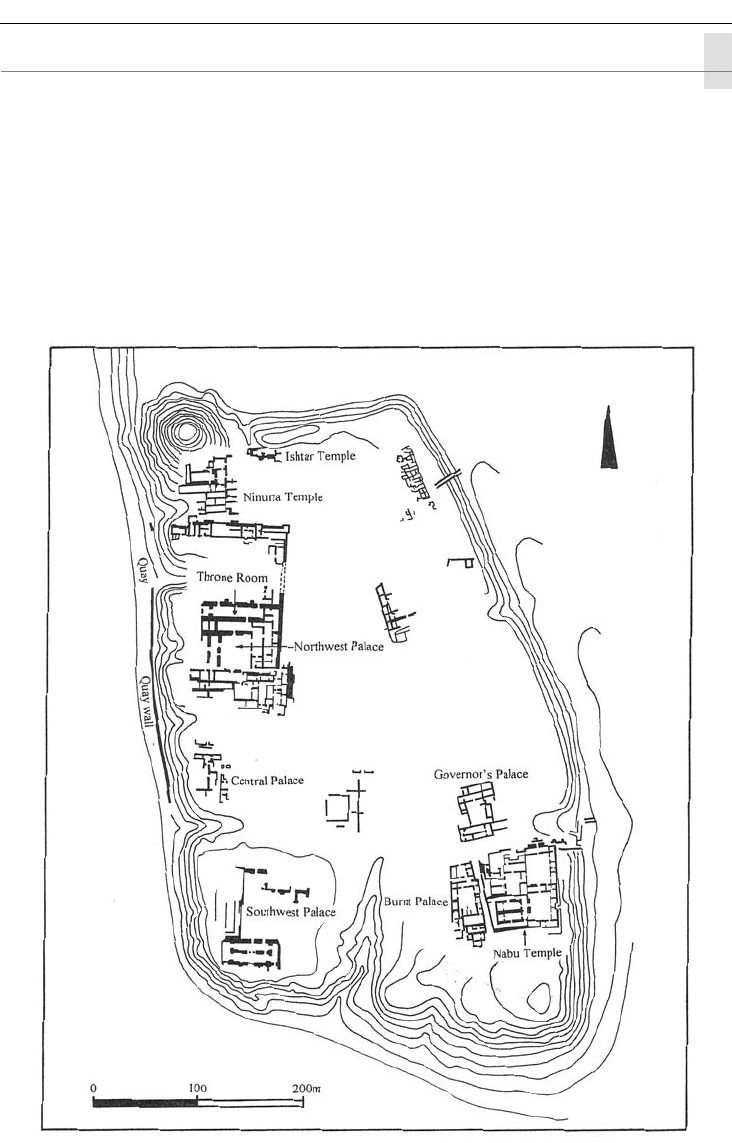Gates Charles. Ancient Cities: The Archaeology of Urban Life in the Ancient Near East and Egypt, Greece and Rome
Подождите немного. Документ загружается.


162 THE NEAR EAST AND THE EASTERN MEDITERRANEAN
LBA palace. Recent research has, however, cast doubt on this dramatic and colorful hypothesis.
The existence of an oven is not certain and, moreover, the tablets from that spot belong to a
larger group of tablets and other objects fallen from the upper story and mixed with debris from
the burning of the palace.
The city plan and private houses
The investigation of the urban plan, neighborhoods, and private houses has been an important
interest of recent excavations at Ugarit. In contrast with Enkomi, the layout of Ugarit was highly
irregular. Streets were never straight, and they varied in width from ca. 2.50m to 0.90m for alleys.
Public squares were rare. The irregular streets and alleys in turn determined the form of housing
blocks, or insulae. The insulae were divided into houses that shared walls, but excavations have
shown that the house was not the basic design unit, modified internally to fit changing needs
or situations. Instead, it was the insula itself that could be redivided when needed into different
shaped houses, with shops, work areas, etc. Houses were thus of many different sizes and shapes
(Figure 9.8).
Figure 9.8 House plans from the city center, Ugarit

CYPRIOTS, CANAANITES, AND LEVANTINES 163
Rooms were often arranged around a courtyard. A house generally had an upper story for
bedrooms, and a flat roof, itself used as an activity area. Better houses, such as House B on the
plan, were supplied with an entrance vestibule, a well, a toilet and appropriate drainage, a small
room on top over the stairwell, ovens for bread and stone troughs placed in the courtyard, and
even a stone-built funeral chamber below ground, the family tomb. In the plan of houses shown
in Figure 9.8, House C seems originally to have been part of House B. But with the population
pressures of the late thirteenth century BC, these rooms were walled off to create a separate
dwelling unit. Although the prime building material was stone, both neatly cut ashlar blocks and
rubble, wood was extensively used, for courses in walls and as roof supports. Roofs were made
of reeds covered with mud, compacted after rain or after renewal by a stone roof-roller, a tool
with which almost every house at Ugarit was supplied. The irregular, often deep (even to 1.8m)
building foundations dug into the sloping ground of the city may have been intended as protec-
tion against earthquake damage.
The above examples represent a standard neighborhood. But a high-rent district of high-qual-
ity houses has also been discovered just east of the palaces. As one might expect, living close to
the palace conveyed prestige. The largest known is the House of Rap’anou, named after a man
mentioned on some tablets found inside this house. Although Rap’anou is not specifically named
as the owner, he is a good possibility. Rap’anou was an important court official and intellectual
active during the reign of Amistamar II (ruled 1274–1240 BC), a biographical detail that gives a
date for the house and its library. This house contained thirty-four rooms, spread over an area
of 800m
2
. Features very much resemble those seen in the palace and even in the smaller houses:
courtyard, upper story, a well-equipped bathroom, and underground tomb chambers.
The religious center on the Acropolis
The Acropolis in the north-east sector of the site contained the two main temples of the city,
dedicated to Baal and his father, Dagan, gods of vegetation. Both temples may have been
founded early in the second millennium
BC, even though existing remains are Late Bronze Age.
Identifications for the cults come from stelai found in the area that show or name these gods.
Objects found in and around the temple of Baal include a stele showing Baal striding forward, a
(thunderbolt) club brandished in an upraised arm. Following the conventions of Near Eastern
and Egyptian art, the god is shown with feet, legs, and face in profile, but torso frontal. Other
objects include statues and stelai, sometimes dedicated by Egyptians, and sixteen stone anchors,
offered, like the statues and stelai, as votives.
The plans of the temples are simple and resemble each other. Both consist of two main rooms,
a pronaos (porch) and a naos (the sanctuary proper), aligned north-north-east to south-south-
west. The Temple of Dagan is notable for its thick (4–5m) foundation walls. The ruins of the
Temple of Baal (Figure 9.9) include portions of a wall that enclosed the precinct, a probable altar
in a courtyard in front of the pronaos, monumental steps up to the higher ground level of the
pronaos and naos, and another probable altar in the naos itself, accessible by separate steps. Mar-
guerite Yon, recent director of the Ugarit excavations, has suggested that these buildings situated
high in the city may also have functioned as lighthouses.
The third major building of the Acropolis was the House of the High Priest, found west of
the Temple of Dagan. This large, two-storied house, well constructed for the most part, is of par-
ticular importance for the tablets found here, especially for texts of mythological poems. Some
tablets show writing exercises, examples of the syllabary, and bilingual lexicons, indicating that the
building was used as a center for the training of scribes. That it was also the residence of the city’s

164 THE NEAR EAST AND THE EASTERN MEDITERRANEAN
chief priest is suggested by its location
close to the main temples and espe-
cially by four small bronze adzes and
one hoe inscribed with dedications
to the Head of the Priests. These last
objects formed part of a large deposit
of seventy-four bronze weapons, tools,
and one elegant tripod decorated with
pendants in the shape of pomegranates
discovered beneath the threshold of a
doorway inside the house.
The port at Minet el Beida
Ugarit’s port was 1.5km away, at Minet
el Beida. Today, because of the action
of alluvial fill, the bay is smaller than it
was in the Bronze Age. Excavations on
the south side of the bay have revealed
remains of the town first settled in the
late fifteenth and especially the four-
teenth centuries
BC. The town plan
resembled that of the main city nearby,
with irregular streets. Houses con-
sisted of a courtyard with surround-
ing rooms, a well, an oven, sometimes
an underground tomb. In addition to
houses and shrines, the port town had
warehouses for storing goods both
imported or awaiting export, including one with eighty shipping jars still preserved inside.
The objects found here indicate that Ugaritians formed the main element in the popula-
tion, but there was also a large contingent of foreigners, including Egyptians, Cypriots, Hittites,
Hurrians, and people from the Aegean. Cypriot pottery both imported and locally made, ivory
cosmetic boxes from Egypt, a terracotta plaque of the Egyptian goddess Hathor, Mycenaean
pottery, bronze weapons and tools, cylinder seals, stone weights, a deposit of the murex shells
that remained from the manufacture of purple dye, and inscribed tablets are among the remains
that attest to the vitality of this vibrant, multi-cultural trading center struck down in the early
twelfth century BC.
THE SHIPWRECKS AT CAPE GELIDONYA AND
ULUBURUN
We have no examples of Ugaritian boats, although texts speak of both a navy and a commercial
fleet. Two Late Bronze Age shipwrecks of undetermined nationality discovered off the south-
west coast of Turkey may, however, give an idea of what such boats looked like. In addition,
since these wrecked ships filled with a great range of objects were clearly on commercial voyages,
Figure 9.9 Plan, Temple of Baal, Ugarit

CYPRIOTS, CANAANITES, AND LEVANTINES 165
they offer us valuable evidence for trading practices in the east Mediterranean that complements
information retrieved from land sites and from texts.
The first wreck was discovered in the late 1950s by sponge divers off Cape Gelidonya, south-
west of Antalya (see map, Figure 8.1). It was subsequently excavated in 1960 by George Bass,
then of the University of Pennsylvania. This excavation was a pioneer project with Bass and col-
leagues, all archaeologists, doing the diving themselves. Previously, archaeologists had tried to
direct underwater excavations from the surface by giving instructions to and interpreting reports
from divers with no training in archaeology. With the excavation of the Cape Gelidonya wreck,
nautical archaeology became a scientific field of its own, an important and technically demanding
sub-field of archaeology.
The Cape Gelidonya wreck dates to ca. 1220 BC. The second shipwreck, found in 1982 in deep
(40m–60m) waters at Uluburun, near Kas, sank in the late fourteenth century BC. The hull of this
ship was much better preserved than that of the Cape Gelidonya wreck. Both ships were built by
the “shell-first” method. Instead of starting with a framework onto which planking is fastened,
shipwrights built the hull first. They laid planks in place; joined the plank edges with tenons,
locked into place with pegs; and lastly, added internal supports, the equivalent of the frame. A
similar technique was used also by the Egyptians from the twenty-sixth century BC as well as by
the Greeks and the Romans, and it is of great interest to see its practice here in the late fourteenth
century BC. The modern system, “frame-first,” is first attested in the Middle Ages, in the eleventh
century AD shipwreck found at Serçe Liman, west of Marmaris (south-west Turkey).
One or even both ships may well have been Canaanite, but the nationality of the ships has
caused controversy, with some specialists championing a Mycenaean identity. Mycenaean pot-
tery has traditionally been the artifact easiest to spot in foreign lands, whereas Levantine objects
have rarely come to light in the Aegean. As a result, Aegean prehistorians in particular have
favored a reconstruction of east Mediterranean trade dominated by Mycenaean shipping. Oppo-
nents consider this view a distortion created by the peculiarities of archaeological preservation.
They believe that materials traded by Levantines for Mycenaean pottery and their contents might
have been invisible in the archaeological record, notably raw materials that would be consumed
(such as foodstuffs) or manufactured into objects.
The results from Cape Gelidonya and Uluburun have shown that the trade in raw materials
was indeed important and that Canaanites and other Levantines in fact took part in maritime
commerce. Seaborne trade was not a Mycenaean monopoly. The personal objects of the crew
members on the Cape Gelidonya wreck were Near Eastern, such as Syrian and Egyptian weights,
a Canaanite lamp, and a cylinder seal. The cargo proper consisted of metal: oxhide ingots from
Cyprus, scrap bronze tools also from Cyprus, and tin ingots from an unknown source. The only
Mycenaean objects were in fact two stirrup jars, a distinctive shape in Late Bronze Age Aegean
pottery. It thus seems likely that the ship with its Canaanite captain and crew set sail from a
Levantine or Cypriot port and was heading for the Aegean when it sank off Cape Gelidonya.
The shipwreck from Uluburun shows similar features, but the ship was larger than the Gelid-
onya wreck (approx. 17m vs. 10m), its cargo richer and much more varied. The date of the ship,
late fourteenth century BC, is given by finds of Mycenaean pottery and a gold scarab inscribed
with the name of the Egyptian queen Nefertiti, wife of Akhenaten. The cargo featured metal,
with ca. 10 tons of copper shipped as over 500 ingots, and ca. 1 ton of tin ingots. Other raw mate-
rials included: over 170 glass ingots of various colors, the earliest ever found; elephant ivory; hip-
popotamus teeth, which would be carved like elephant tusks; tortoise shells; African black wood
logs; ostrich egg shells; and, stored in Canaanite amphoras, the remains of 1 ton of terebinth
resin, a substance used especially by Egyptians, apparently for incense, and by Mycenaeans for

166 THE NEAR EAST AND THE EASTERN MEDITERRANEAN
perfume. Cypriot pottery was another major item in the cargo, with several pithoi filled with new
Cypriot bowls and jars. Food items found include figs, olives, grapes, almonds, chickpeas, pome-
granates, and spices such as coriander and sumac. Worked objects in this amazing inventory
include: swords, both Canaanite and Mycenaean types; seals, from various places; jewelry and
precious objects, such as silver bracelets, amber beads, and the gold scarab of Nefertiti already
mentioned; and twenty-four stone anchors, of Near Eastern or Cypriot type. A tiny diptych and
one side of a second were also recovered. These folding wooden books with an ivory hinge, with
cavities on each leaf for wax which could be wiped smooth when a new message was to be writ-
ten, are the earliest examples of this kind of writing medium.
The raw materials on board suggest that the ship began its voyage in the Levant and was head-
ing westward, via Cyprus, like the ship later wrecked off Cape Gelidonya. The heterogeneous
nature of the objects on the Uluburun wreck makes it difficult to pinpoint the nationality of the
ship. Opinion is divided on the issue; perhaps it was Canaanite like the Cape Gelidonya wreck,
but it could possibly have been a Mycenaean ship on its return voyage to the Aegean. Whatever
the truth, both shipwrecks demonstrate clearly the international nature and complexity of the
trade in raw and manufactured materials in the Late Bronze Age Mediterranean.

CHAPTER 10
Near Eastern cities in the Iron Age
In this chapter, we follow the story of cities in the Near East during the Iron Age, with a focus
on the urban centers of the most powerful states of the region, the Assyrians in northern Meso-
potamia, the Babylonians in central Mesopotamia, and the Achaemenid Persians. In addition, a
brief look will be taken at certain important centers in Anatolia and the Levant, such as Phrygian
Gordion and Hebrew Jerusalem. The following chapter will examine cities of the Phoenicians,
the successors to Ugarit and the Canaanites in the Levant, and their colonies in the central and
western Mediterranean. Our ending point will be the conquest of the region by Alexander the
Great in the 330s BC, an event that marked a signifi cant change of direction in the political and
cultural history of the Ancient Near East (Figure 10.1).
The Iron Age in the Near East: eleventh century BC–330s BC
Mesopotamia: Neo-Assyrian Empire: ca. 1000–612 BC
Neo-Babylonian Empire: 612–539 BC
Anatolia: Phrygians eleventh to fourth centuries BC
Urartians ninth to seventh centuries BC
The Levant: Phoenicians, Philistines, and Hebrews
Phoenicians twelfth to fourth centuries
BC
Major cities: Tyre, Sidon, Byblos
Philistines twelfth to eighth centuries
BC
Hebrews:
David: ruled ca. 1000–965
BC
Solomon: ruled ca. 965–931 BC
Jerusalem: First Temple
Conquest of Nebuchadrezzar II: 586
BC
Destruction of First Temple;
“Babylonian Captivity” to 539
BC
The Persians
Medes: eighth century to 550
BC (capital: Ecbatana,
modern Hamadan)
Achaemenids: 550–330
BC (capitals: Persepolis and Susa)

Figure 10.1 The Near East in the Iron Age

NEAR EASTERN CITIES IN THE IRON AGE 169
THE NEO-ASSYRIAN CITIES OF NORTHERN
MESOPOTAMIA
The urban history of northern Mesopotamia or Assyria (= today’s north Iraq and north-east
Syria) to a large extent connects with that of the south, traced earlier in Chapters 2 and 3. The
physical environments of north and south are in large part different, however, which certainly
affected the development of cities. Although the arid countryside along the Euphrates River
gave rise to cities dependent on river water in a manner seen in southern Mesopotamia, the area
to the north and north-east, between the Euphrates and the Tigris, lies within the Fertile Cres-
cent, a region in which rainfall is adequate to sustain agriculture without recourse to irrigation.
Thanks to this rainfall, people settled throughout the landscape, not needing to cluster by the
rivers. Settlements tended to be smaller as well, villages for the most part, since people could
spread out and live closer to their fields and flocks without worrying that they might be occupy-
ing precious farmland.
Although not directly part of the Sumerian world, the north was quickly absorbed into the
larger Mesopotamian cultural sphere. Cities developed especially in the third millennium BC, and
prospered through the second millennium BC. We have noted in Chapter 8 how the important
city of Assur established mercantile outposts at Kanesh and other Anatolian cities in the Middle
Bronze Age (early second millennium BC). We shall pick up the story of these Assyrian cities in
the early first millennium BC, with the well-documented sites of Kalhu (modern Nimrud), Dur-
Sharrukin (modern Khorsabad), and Nineveh.
“Neo-Assyrian” is the adjective applied to the resurgent state of Assyria in northern Mesopo-
tamia during the early Iron Age. The opening centuries of the first millennium BC witnessed a tre-
mendous expansion of Assyrian power under a series of absolute monarchs intent on fashioning
empires and maintaining open trade routes with the west. In the early ninth century BC, Assur-
nasirpal II (883–859 BC) set the precedent of relocating his capital. He left Assur, the traditional
capital and home of the state’s main god, also named Assur, in favor of the city of Kalhu. Then,
in good Assyrian military tradition, he led his conquering army westward across the Euphrates
to Aleppo and the Mediterranean coast.
Conquests of subsequent rulers enlarged Assyrian territory into north-west Iran, Anato-
lia, Egypt, and Babylonia (southern Mesopotamia). Powerful kings included: Sargon II (ruled
721–705 BC), who founded his capital at a new site, Dur-Sharrukin; Sennacherib (704–681 BC);
and Assurbanipal (668–631 BC), these last two both reigning from the older city of Nineveh.
The Assyrian Empire fell in the later seventh century BC, when the Medes of north-west Persia
captured Kalhu and Assur in 614 BC and, with the help of the Babylonians and the Scythians,
Nineveh in 612 BC.
The ancient cities of Kalhu, Dur-Sharrukin, and Nineveh are important in the history of
archaeology. Pioneer excavations in the 1840s–1870s by Paul Emile Botta, Austin Henry Layard,
and Hormuzd Rassam first brought the reality of the Ancient Near East into the consciousness
of the general public. Here, we will inspect these sites to see how they illustrate essential features
of Assyrian architectural planning and decoration, this last featuring a long-lasting royal interest
in the power of pictorial imagery. The palace at Kalhu, with its remarkable finds, will be our first
stop. We shall then examine the city plan at Khorsabad and, lastly, the city plan and stone relief
sculptures from Nineveh.

170 THE NEAR EAST AND THE EASTERN MEDITERRANEAN
KALHU (NIMRUD)
Kalhu, the capital of Assurnasirpal II located on the east bank of the Tigris River, was first explored
by Layard and others from 1845 to 1854, by another British archaeologist, Max Mallowan, from
1949 to 1963, and in recent years by Iraqi archaeologists. The city demonstrates four features char-
acteristic of northern Mesopotamian cities in the Iron Age. First, the city was laid out in a rough
rectangle and enclosed by a mud brick fortification wall. Here at Kalhu, the wall, 7.6km long,
enclosed an area of 360ha. Second, palaces and temples together occupied a walled citadel, raised
high on the mound containing the remains of an earlier, smaller town (Figure 10.2). Such citadels
never lay in the center of a redesigned Neo-Assyrian city, but on the edge, alongside the city wall.
At Kalhu, the walled citadel, 24 ha in area, was located in the south-west corner alongside the river
Figure 10.2 Plan, the Iron Age Citadel, Kalhu

NEAR EASTERN CITIES IN THE IRON AGE 171
(today, it should be noted, the Tigris flows a certain distance to the west). Here stood the North-
west Palace of Assurnasirpal II, plus additional palaces constructed by later rulers. The presence
here of temples and a ziggurat alongside the palaces is key; in contrast with Sumerian city centers,
the religious has now become subordinate to the secular. A third characteristic is a second citadel,
also placed along the city wall but at some distance from the main citadel. This second raised area
featured military activities. At Kalhu, at the far south-east of the city, Assurnasirpal II’s son Shal-
maneser III (859–824 BC) added such a fortress with an arsenal, a palace, a parade ground with a
dais for the king’s throne, workshops, and storage rooms. This walled complex of 300m × 200m
is known as Fort Shalmaneser. And fourth, the citadels are placed high above the rest of the city.
Differences between city sectors were marked by differences in elevation, rather than by canals or
large streets as was the custom in southern Mesopotamia.
The Northwest Palace of Assurnasirpal II
The formal opening in 879 BC of Assurnasirpal’s Northwest Palace is recorded on a stele with
153 lines of text discovered in a recess off the throne room – 69,574 people were said to have
partied for 10 days! Whatever the true number, most would have been inhabitants of the city
below, not included among the ambassadors and other dignitaries invited to inspect the palace.
Used as a king’s residence only during the ninth century BC, the Northwest Palace subsequently
served a variety of functions until the fall of the empire: housing for important officials, a center
for the caravan trade, a treasury, and a granary.
The palace was built on the platform of 120 courses of bricks that elevated the citadel, the
ancient mound, ca. 15m above the rest of the city. It is divided into two large sections, one public
(north end), the other private (south), containing altogether dozens of rooms arranged around
courtyards, a design that recalls the palace of Zimri-Lim at Mari. The main entrances, one central
and two side, were on the north, from the large Outer Court. They led directly to the long nar-
row Throne Room, 47m × 10m. Lining each doorway were relief sculptures, a pair of colossal
human-headed winged bulls, magical protective creatures called lamassu (Figure 10.3). The huge
stone blocks, up to 5.5m
2
, were hauled into place from quarries near Mosul, then carved.
The Throne Room and many rooms nearby were decorated with stone slabs, or orthostats,
placed upright against the lowest section of the walls. Only a handful of the Neo-Assyrian pal-
aces had such reliefs, so they must have been particularly expensive and significant. They were
made of a local gypsum known as Mosul marble or alabaster. The slabs were set in place, and
then carved. The purpose of the sculpted imagery was to illustrate the Assyrian concept of king-
ship. Sculptures of ferocious demons and monsters guarded the entrances against evil forces.
Inside the rooms, the subject of the sculpted orthostats was the king: triumphant in battle and
hunt, and making appropriate offerings and libations to secure the blessing of the god Assur. The
battles scenes, recounted with scrupulous detail, reminded visiting subjects of the fate awaiting
them should they withhold their annual tribute or consider revolt.
Offerings and libations are seen in the Throne Room, in relief panels behind the king’s throne
and also opposite the central door. The king, recognizable from his truncated conical hat, is
shown twice, standing beside a sacred tree (Figure 10.4). On the left, the king supplicates the god
Assur, appearing above the tree as a man inside a winged disk. On the right, his prayer answered,
the king is blessed by the god. Behind the figures of the king stand winged genies, guardian
creatures who hold a pail and a cone, tools for fertilizing the stylized date palm tree or for sprin-
kling the king with their magical protection. Following the conventions of Near Eastern art, the
figures are shown in profile.
