Foyster E., Whatley C.A. A History of Everyday Life in Scotland, 1600-1800
Подождите немного. Документ загружается.


52 Charles McKean
– had fallen into severe decay in the eighteenth century. Robert Southey
found Hamilton, for example, ‘a dirty old town with a good many thatched
houses in the street implying either poverty or great disregard of danger from
fi res’.
2
A signifi cant proportion of the country’s Renaissance country seats
were in similar trouble. They had been abandoned as being too unfashion-
able for the Enlightenment world, so when Dorothy Wordsworth passed
through Dumfriesshire in 1803, she observed many of the ‘gentlemen’s
houses which we have passed have an air of neglect and even of desolation’.
3
Conditions in many vernacular rural cottages had become such as to inspire
the most evangelical moderniser. Wordsworth again: ‘The hut was after the
Highland fashion, but without anything beautiful save its situation; the fl oor
was rough and wet with the rain that came in at the door . . . The windows
were open’ [that is, no frame, shutter or glass].
4
By the end of the eighteenth
century, decay was also infecting the ancient urban centres as higher status
apartments, abandoned by their inhabitants for the new towns, slid down
the social ladder.
The overriding theme, however, is the infl uence of the Enlightenment and
the impulse of modernity. Its desire to create a new civil society, free from
the arbitrary rule of the past, was characterised by a new sense of ordered
community. In order to forge a modern Scotland, it condemned the history,
culture and architecture of its past – particularly that of the Stuart mon-
archs. Thus, Robert Heron in 1799: ‘The improvement, the industry and
the riches, lately introduced into Scotland, form a striking contrast with the
barbarity, the indolence and the poverty of former times.’
5
The expression
of modernity lay in the planning or construction of almost 500 new towns,
elite suburbs or grid-iron manufacturing villages.
6
For the most part, the
power of ordinary country folk below the Highland line to build for them-
selves where and how they wished was replaced by a requirement to conform
to the new agenda of regular rectangular modernity, more or less as a moral
imperative.
RANK
In his manuscript maps, prepared c. 1585–1608, Timothy Pont distinguished
up to nine scales of rural building, the top four of which appear to be
depictions of different ranks of country seats.
7
The remainder vary from
individual buildings to strings of what look like cottages with chimneys
indicating cottowns, kirktowns and similar rural settlements. His maps also
appear to indicate other rural structures, such as windmills, mills, kilns and
tide mills.
8
If this interpretation is correct, visible hierarchy in buildings was
intentional.
In the west Highlands, for example, the manse (where the laird had been
prepared to pay for new one) might stand out, but the principal middle
ranking building, the tacksman’s house, would be considerably grander. In
FOYSTER PAGINATION (M1994).indd 52FOYSTER PAGINATION (M1994).indd 52 29/1/10 11:13:4629/1/10 11:13:46
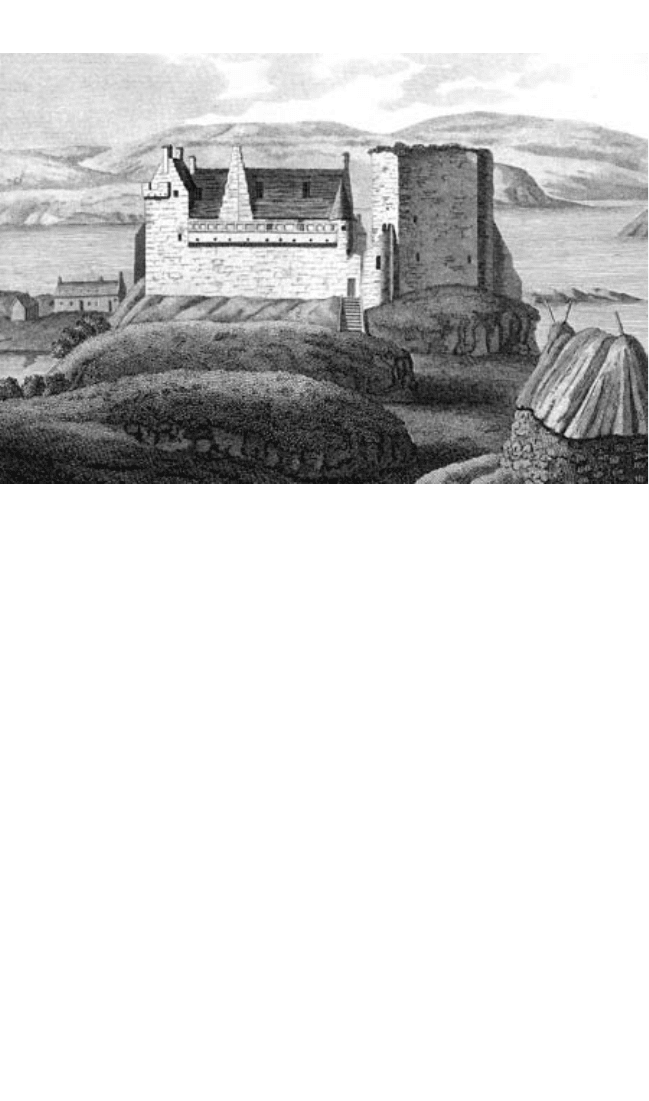
Improvement and Modernisation 53
general form, the tacksman’s house was a rather larger and more elaborate
version of the ubiquitous middle ranking building of Lowland Scotland –
the ‘Improvement’ farmhouse – a sturdy, usually harled, three-bay house,
occasionally double-pile (that is, two rooms deep) adjacent to the improved
steading. A 1790 engraving of Dunvegan, Isle of Skye by Tom Cocking
undertaken for Captain Francis Grose (Figure 2.1) shows two houses in the
neighbourhood of the semi-ruined castle: the one in the foreground is a long,
thatched roof ‘black house’, a building type that escaped total obliteration
only because its walls were of stone (see later), in contrast to another in
the background: regularly built, presumably new stone cottages with that
particular symbol of modernism the pitched slated roof. The drawing itself
conveyed its own value judgement.
9
Changes in the fortunes or rank of the occupier would be marked on the
exterior of even the humblest homes: at its simplest being carved initials
on a door lintel, or a pedimented or otherwise elaborated doorway. Many
single-storey cottages were initially extended into the attic space then for-
malised with further storeys added on top. The joints and junctions that
evidenced this progression were never intended to be visible: they would
have been obscured by the building’s harled overcoat, thus giving the desired
impression of being wholly newly built. The ruse would be spotted only
Figure 2.1 View of Dunvegan, Skye from the east, drawn for Captain Francis Grose’s
Antiquities of Scotland, Vol. II (London, 1797). Note the black house (right foreground)
as compared with modern slated cottages (left background) and the fact that the oldest part
of the stronghold lies in ruins.
FOYSTER PAGINATION (M1994).indd 53FOYSTER PAGINATION (M1994).indd 53 29/1/10 11:13:4629/1/10 11:13:46

54 Charles McKean
if the building fell foul of the ‘rubblemania’
10
fashion causing the harling
to be cloured off in the early nineteenth century. Only the very smartest
village houses might be graced with a new façade of expensive squared stone
(ashlar).
Rank was equally important in towns. In Scotland’s largest Renaissance
towns – notably Dundee and Edinburgh
11
– occupiers of all apartments
shared a common stair – an ‘upright street’ as the Enlightenment con-
demned it
12
– even though the rank of those who occupied each storey
differed considerably. The street level, accessed separately, was occupied
by merchants’ booths and storage, usually screened by arcades of loggias,
of which the best surviving examples are to be found in Elgin and at
Gladstone’s’ Land, Edinburgh.
13
In 1835, Leith Ritchie interpreted the
already historic living pattern of upper tenement fl oors for Walter Scott’s
English readers: ‘The fl oor nearest heaven, called the garrets, has the great-
est number of subdivisions; and here roost the families of the poor. As we
descend, the inmates increase in wealth or rank; each family possessing an
“outer door”.’
14
The primary apartment was on the piano nobile or prin-
cipal fl oor, occupied by persons of the highest rank of those who lived in
such properties.
15
Being generally undefended and walled for burgh control and customs
purposes only,
16
Scottish towns had evolved without the centrifugal defen-
sive plan with multiple squares and plazas normal in European walled cities,
but had instead spread out in a linear manner. Their urban ‘outdoor rooms’
were restricted to two: the high gait or market place, from which the wind
was as far as possible excluded; and the service centre with its urban stench
(in Edinburgh the Grassmarket, and in Dundee the Fishmarket) through
which the wind was welcome.
17
The highest value merchant apartments were
those nearest to the market place,
18
the centre of urban life. In 1560, Dundee
rearranged its public buildings – a new tolbooth, fl eshmarket, grammar
school and public weighhouse – to form a self-conscious new axis between
the market place and the harbour. In both Edinburgh and Dundee, the catch-
pull (Scots for tennis court) lay on one edge of the town toward one of the
gates.
The extent to which Scots towns shared the European pattern of identifi -
able craft districts is not yet clear. In the early nineteenth century hammer-
men, for example, were concentrated in Edinburgh’s West Bow where the
noise was ferocious: it ‘was one of the most noisy quarters of the city – the
clinking of coppersmiths’ hammers, the bawling of street criers, ballad
singers and vendors of street merchandise’.
19
Alexander Campbell observed
of Perth in 1800:
Different streets and lanes appear to have been very early allotted to different
craftsmen who, with few exceptions, still inhabit the same quarters. The skinners,
for instance, live in one street, the weavers in a second, the hammermen in a third,
FOYSTER PAGINATION (M1994).indd 54FOYSTER PAGINATION (M1994).indd 54 29/1/10 11:13:4629/1/10 11:13:46

Improvement and Modernisation 55
the shopkeepers or, as they are generally called in Scotland, the merchants, in a
fourth, and so on.
20
But such a strong identifi cation of a craft with a particular part of the city has
been much more diffi cult to establish in Scotland than in Europe. A recent
survey of occupations in a section of Edinburgh’s High Street has revealed
that crafts were scattered rather than concentrated; although the dirtier or
noisier activities were located away from the High Street and stables were
down in the Cowgate.
21
It has likewise proved extraordinarily diffi cult to
assess the pattern in Dundee, although its cordiners or shoemakers appear to
have been clustered around the West Port, its bucklemakers by the Wellgate
and its bakers and brewers near, naturally, to the town’s mills.
22
Rank in later Renaissance Scotland was a pliable concept, and there were,
perhaps, more opportunities for an ambitious person to change rank than
during the Enlightenment – particularly if they were involved in construc-
tion. James Murray, time-served wright and son of a wright, rose to become
the royal architect and died as a landed gentleman: Sir James Murray of
Kilbaberton.
23
Some decades later, Andrew Wright, a rural joiner from the
village of Glamis who worked for the earl of Strathmore at his ancient pater-
nal seat, was paid by the latter in the form of a grant of the lands of Rochilhill,
which he renamed Wrightsfi eld, took the name Wright of Wrightsfi eld
24
and
died a minor laird.
VERNACULAR ARCHITECTURE
Vernacular architecture, taken literally, means ‘untutored’, and refers to
buildings erected by non-professionals, using materials available to hand
and following structural precedents handed down over the generations. It
has been suggested that materials for a truly vernacular building would have
been obtained within 100 metres of the site,
25
but there is some evidence of
scarce timber being carried greater distances. Materials for smaller urban
houses such as stone and divots – and perhaps occasionally timber – may
well have been obtained from the burgh’s common lands, which was the
usual source of fuel. The limits on sourcing materials would be transformed
where sites were close to waterborne transport. Even the mode of using
an identical material differed locality to locality,
26
and it is from this close
association between vernacular architecture and its locality – the form,
shape, texture and colour of the materials used to construct the vernacular
architecture – that regional and local identity derives (Figure 2.2). It was very
regionally specifi c. Thomas Pennant noted how the cottages in Breadalbane,
for example, were roofed with broom,
27
as compared with the heather,
straw, turves or reeds he saw elsewhere.
Although short pieces of timber were in widespread use for the roof struc-
tures of rural houses, particularly near great forests such as Rothiemurchus,
FOYSTER PAGINATION (M1994).indd 55FOYSTER PAGINATION (M1994).indd 55 29/1/10 11:13:4629/1/10 11:13:46
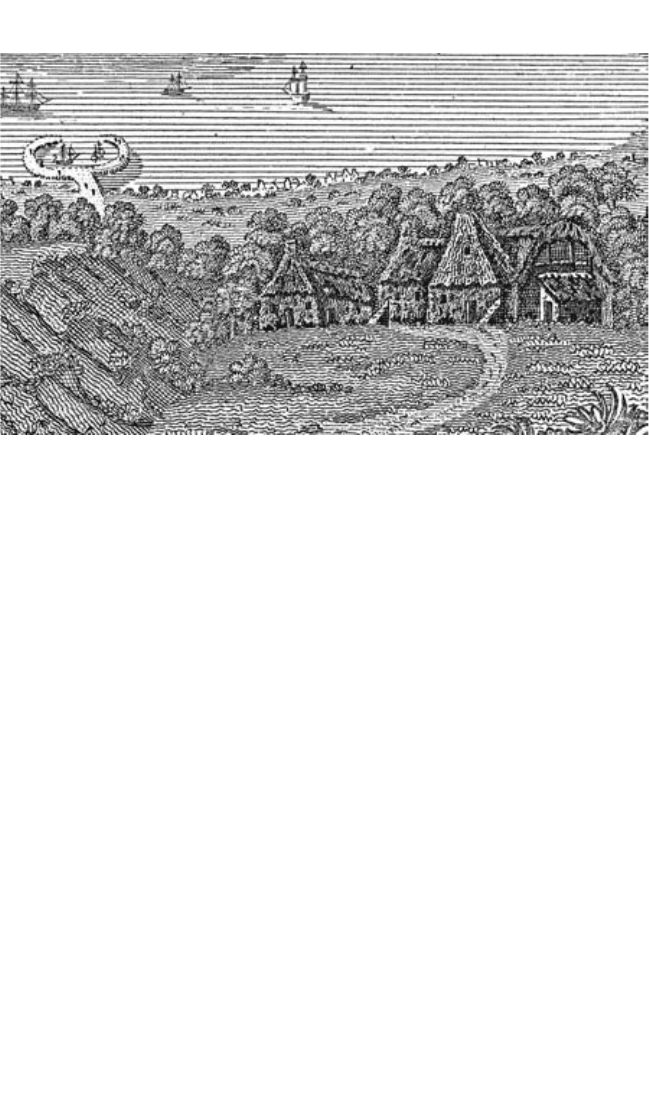
56 Charles McKean
Scotland was very short of long-span structural timber, which it tended to
import from Norway through the principal ports of Leith and Dundee. It
is in those towns, therefore, that there is the greatest evidence for the use
of signifi cant structural timber in urban construction.
28
Otherwise, by the
mid-fi fteenth century the predominant Scottish structure had become that
of stone, and the predominant building craft that of the mason.
29
Some
locations retained an alternative technology. In the Carse of Gowrie and
Garmouth (Moray), for example, there was suffi cient clay for ordinary
people to construct walls of clay bool,
30
a process recorded by Pennant:
The houses in this country [Moray] are built with clay: after dressing with clay,
and working it up with water, the labourers place it on a large stratum of straw
which is trampled into it and made small by horses; then more is added until it
arrives at a proper consistency, when it is used as a plaister, and makes the houses
very warm.
31
People developed a natural sense of appropriate location for rural cot-
tages and built in the manner of their ancestors; in constructing vernacular
cottages they sought comfort, warmth and shelter, dryness, adjacent cul-
tivatable land, with shelter for beasts. It is likely that most were built by
the householder, his friends, relatives and neighbours. The consequence is
that the structure had to be simple and the techniques easily understood.
Cottages were orientated to maximise light within, set near water and, where
possible, dug deep into a slope for protection against the wind. Improvement
Figure 2.2 Vernacular houses near the shore at Lamlash Bay, Arran, drawn by J.C. and
published in Views in Scotland (London, 1791). These fairly substantial buildings appear
to have been timber-framed and thatched, and their upper storeys reached by external stairs.
FOYSTER PAGINATION (M1994).indd 56FOYSTER PAGINATION (M1994).indd 56 29/1/10 11:13:4629/1/10 11:13:46

Improvement and Modernisation 57
came only gradually and innovation almost never. The pursuit of comfort
naturally extended to the interior and its furnishings and may explain the
cane hood of the Orkney chair as a protection against draughts in those
windswept islands.
There appears to have been a fundamental divide between the quality
of cottages on either side of the Highland line. Even making allowances
for the inevitable distortion caused by a post-Enlightenment perspective,
the constantly reiterated contrast between the interior of Lowland cottages
– plastered or painted, with glazed windows, perhaps with rooms or cham-
bers within, and a well-tended garden attached – and the virtually single-
chambered unplastered, unpainted and miry earthen-fl oored Highland black
house, shared with its sprawling livestock, cannot be ignored. The scientist
Thomas Garnett recorded of Port Sonachan:
These cottages are in general miserable habitations. They are built of round stones
without any cement, thatched with sods and sometimes heath; they are generally,
though not always, divided by a wicker partition into two apartments, in the larger
of which the family reside; it serves likewise as a sleeping room for them all . . .
The other apartment is reserved for cattle and poultry when the last do not choose
to mess and lodge with the family.
32
(See Figure 2.3)
Given that, it is scarcely believable that he found even worse conditions in
cottages at Torosay, Mull where ‘the mud fl oors were in general damp, and
in wet weather quite miry’.
33
When arriving in Luss, Dorothy Wordsworth
observed: ‘Here we fi rst saw houses without windows, the smoke coming out
of the open window places’; and of a later inn she added:
The walls of the whole house were unplastered. It consisted of three apartments
– the cow house at one end, the kitchen or house in the middle, and the spence at
the other end . . . The rooms were divided not up to the rigging, but only to the
beginning of the roof, so there was a free passage of light and smoke from one end
of the house to the other.
34
Nor was it just the black house. The King’s House inn in Glencoe had
‘naked walls’: ‘Never did I see such a miserable, such a wretched place.’
35
Generally, these eye witness accounts have been supported by later research
– particularly by Bruce Walker and Alexander Fenton, and by the publica-
tions of the Scottish Vernacular Buildings Working Group.
36
ANCILLARY BUILDINGS OF THE COUNTRY SEAT
Until the urban expansion of the mid-eighteenth century, the country seat
remained both the centre of the rural economy and the focus of the major-
ity of Scots. Enfolding the ‘main house’ of the country seat, therefore, were
the buildings of the everyday support services required for maintenance of
both household and estate. In addition to guest lodgings, the gallery, library
FOYSTER PAGINATION (M1994).indd 57FOYSTER PAGINATION (M1994).indd 57 29/1/10 11:13:4629/1/10 11:13:46
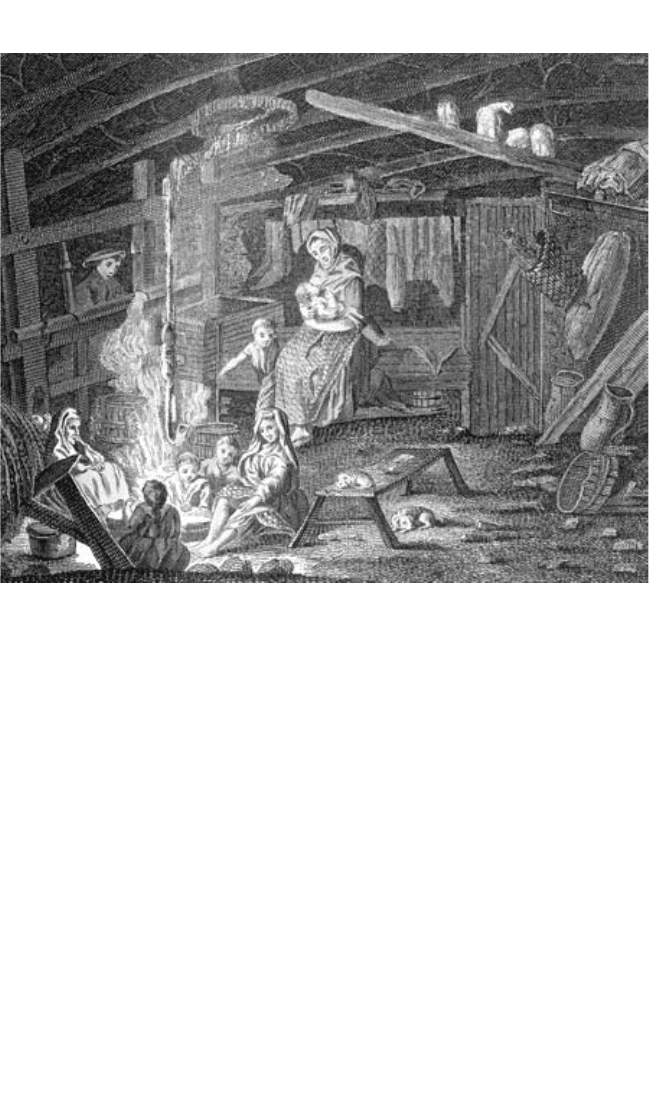
58 Charles McKean
and offi ces there were also the woman house, the dairy, brewery, gill house,
bakehouse, coal house, bottle house, laundry, gardener’s house, apple
houses, hen houses, barns and many others.
37
Probably refl ecting the crucial
role played by the need for self-suffi ciency in the country seat, the gardener
was nearly always provided with a purpose-designed house, frequently built
into the walls of the kitchen garden.
38
Within the house itself, the most
important day-to-day role in the early eighteenth century was played by
the housekeeper – the chief executive of the hotel, as it were – and that was
refl ected in the much larger suite of rooms she occupied than those of the
butler,
39
whose emergence as the principal fi gure of the household appears to
date only from the early nineteenth century.
If you could afford to, you would pay others to construct your buildings
rather than build them yourself. It was customary to approach craftsmen on
a ‘separate trades’ contract, whereby each craft contracted separately with
the client, usually leaving the client with signifi cant duties in terms of provid-
ing the materials, scaffolding, food and accommodation for the workers.
40
However, there is some evidence that by the late seventeenth century, some
Figure 2.3 The interior of a cottage on Islay, drawn in 1772, probably by Moses
Griffi ths for Thomas Pennant’s Tour in Scotland. A single central space, a fi re without
a chimney, window without frame or glass, with a box bed behind, and chicken on the roof
trusses.
FOYSTER PAGINATION (M1994).indd 58FOYSTER PAGINATION (M1994).indd 58 29/1/10 11:13:4629/1/10 11:13:46

Improvement and Modernisation 59
of the more powerful craftsmen were emerging as what we would now call
‘main contractors’. James Bain, for example, king’s master wright, was acting
not just as a wright in the houses of Glamis and Panmure, but as a timber
supplier and contractor employing all the other wrights, masons, plasterers
and painters.
41
The penalty for acting in what we would regard as a ‘modern’
manner was duly visited upon him when his aristocratic clients disputed his
bills and refused to pay. Since he had already paid his sub-contractors, Bain
went bust.
42
From the later seventeenth century, the maze of high-walled enclosures
that enfolded the Renaissance country seat, providing the microclimates
necessary for cultivation, began to be removed. The outer entrance court
of barns, stables and coal house was replaced by a back court invisible to
visitors, and the principal farm became the main farm or mains, banished
out of sight with its barnyards. Back courts were, in turn, replaced in the
later eighteenth century when country estates were remodelled according to
the dictates of the Picturesque. The country seat now appeared proudly as a
free-standing monument in the landscape and stables or farm squares were
carefully placed as picturesque objects to be glimpsed from the entrance
drive. The capital was made available by the provisions of the 1770 Entail
Improvement Act, which permitted landowners to pass on the cost of estate
improvements to their descendants.
A good number of estates, however, remained unimproved. Contemporary
illustrations of abandoned country houses reveal derelict demesnes in semi
or total abandonment, occupied in a makeshift manner – and only by
the poorest (Figure 2.4). At New Tarbat, ‘once the magnifi cent seat of an
unhappy nobleman who plunged into a most ungrateful rebellion’, Pennant
observed, ‘the tenants, who seem to inhabit it gratis are forced to shelter
themselves from the weather in the very lowest apartments, while swallows
make their nests in the bold stucco of some of the upper’.
43
URBAN FORTUNES
A number of Scots towns fared so badly in the eighteenth century that rescue
by a new turnpike road or growth in the herring fi shery had been their only
means of survival. They had either been in the wrong place – as Renfrew was
overwhelmed by its aggressive near-neighbour Paisley,
44
or else geographi-
cally bypassed – like Selkirk, Nairn and Tain. Whithorn, for example, had
prospered greatly as a pilgrimage centre before the Reformation, but was
in a state of collapse by the seventeenth century. By the mid-eighteenth
century, most houses in the upper end of town had mouldered into ruin,
their plots then subdivided into two narrow weavers’ cottages (Figure 2.5).
When a measure of prosperity returned, however, some of those plots were
reassembled to make larger houses to the former scale, so rendering urban
archaeology extremely challenging. A turnpike road, however, might bring
FOYSTER PAGINATION (M1994).indd 59FOYSTER PAGINATION (M1994).indd 59 29/1/10 11:13:4729/1/10 11:13:47
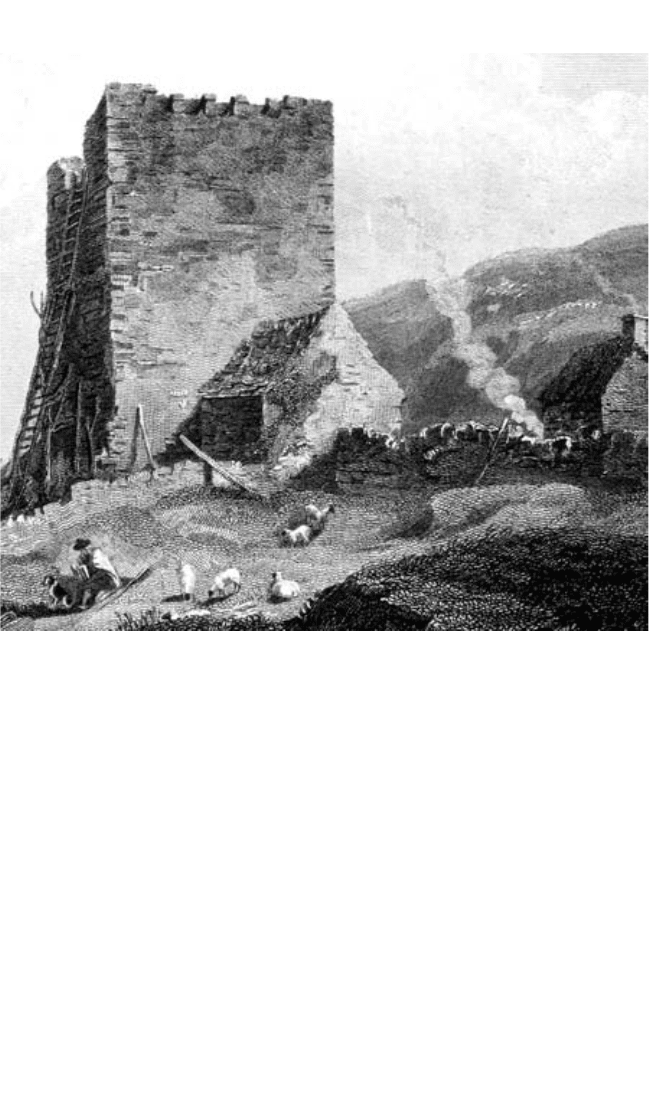
60 Charles McKean
inns and stables, followed by banks and in some cases – Tain being a good
example – by an academy for the education of the regional gentry.
A preoccupation with neo-classical suburbs and grid-iron new towns
is a distorting prism through which to study Scottish burghs. There were
many more with a largely unchanged street pattern, dominated by thatched
houses – like Melrose or Jedburgh or, occasionally punctuated by the taller,
slate-roofed, dressed-stone townhouses of local gentry, such as the majestic
Balhaldie Lodging in Dunblane
45
(Figure 2.6), than there were towns that had
undergone a modernist makeover. The fi ctional burghs of Gudetown and
Dalmailing portrayed in John Galt’s two novels, Annals of the Parish (1821)
(thought to be Irvine) and The Provost (1822), are quite probably accurate in
their depiction of small town life in Scotland, preoccupied more with paving
the streets, lighting them, maintaining civic order and keeping tabs on emi-
grants and immigrants rather than with grandiose schemes. Moreover, there
was also substantial ‘unplanned’ urban colonisation. In the Scouringburn,
Figure 2.4 Goldieland Tower, Borders, drawn by T. Clennell in 1814 for Scott’s Border
Antiquities. The tower is probably used for storage (hence the ladder), whereas the once
noble buildings of the inner court appear to have been cut down and squatted by shepherds.
FOYSTER PAGINATION (M1994).indd 60FOYSTER PAGINATION (M1994).indd 60 29/1/10 11:13:4729/1/10 11:13:47
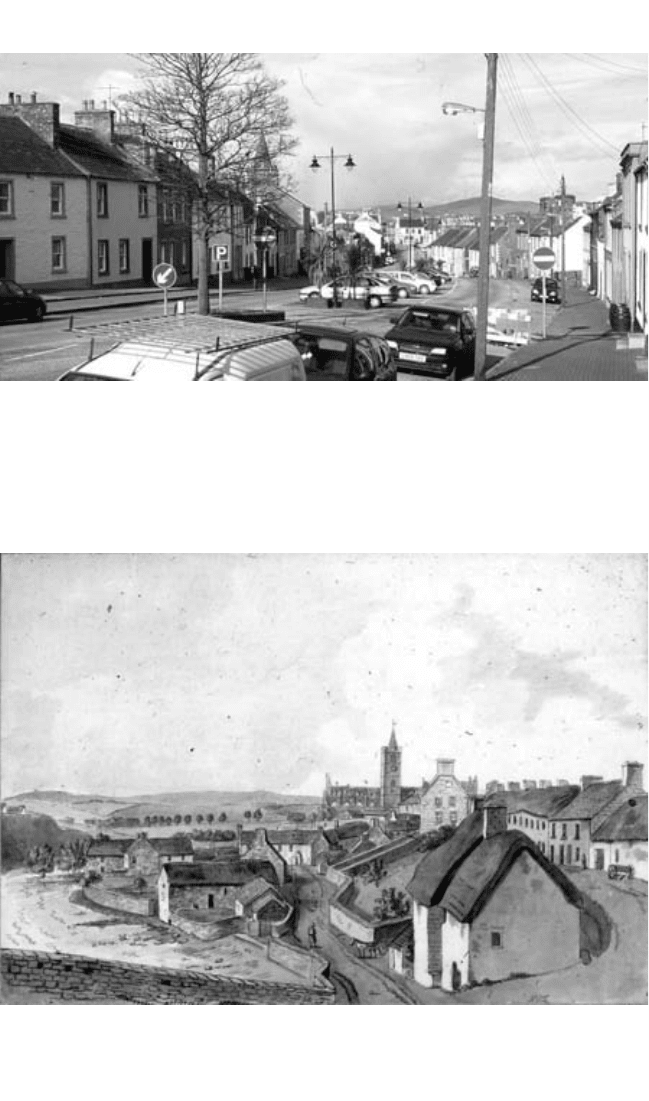
Improvement and Modernisation 61
Figure 2.5 The upper part of the Main Street of Whithorn. The view downhill to the
central ceremonial space of the town, and further to the service end of the town, would
have been blocked by a large tolbooth on the site of the palm trees. This upper part was
probably the gathering point of pilgrims. The houses were once grander, became ruined
and were subdivided, and then enlarged again in the early nineteenth century.
Source: C. A. McKean.
Figure 2.6 Dunblane from the south, painted by Captain Francis Grose in the 1780s.
The burgh is very quiet – almost rural – and most houses are harled and thatched. The
exception is the tall, ashlar (and presumably slate-roofed) townhouse of Drummond of
Balhaldie. Reproduced by permission of the National Galleries of Scotland.
FOYSTER PAGINATION (M1994).indd 61FOYSTER PAGINATION (M1994).indd 61 29/1/10 11:13:4729/1/10 11:13:47
