The Cambridge History of China. Vol. 06. Alien Regimes and Border States, 907-1368
Подождите немного. Документ загружается.

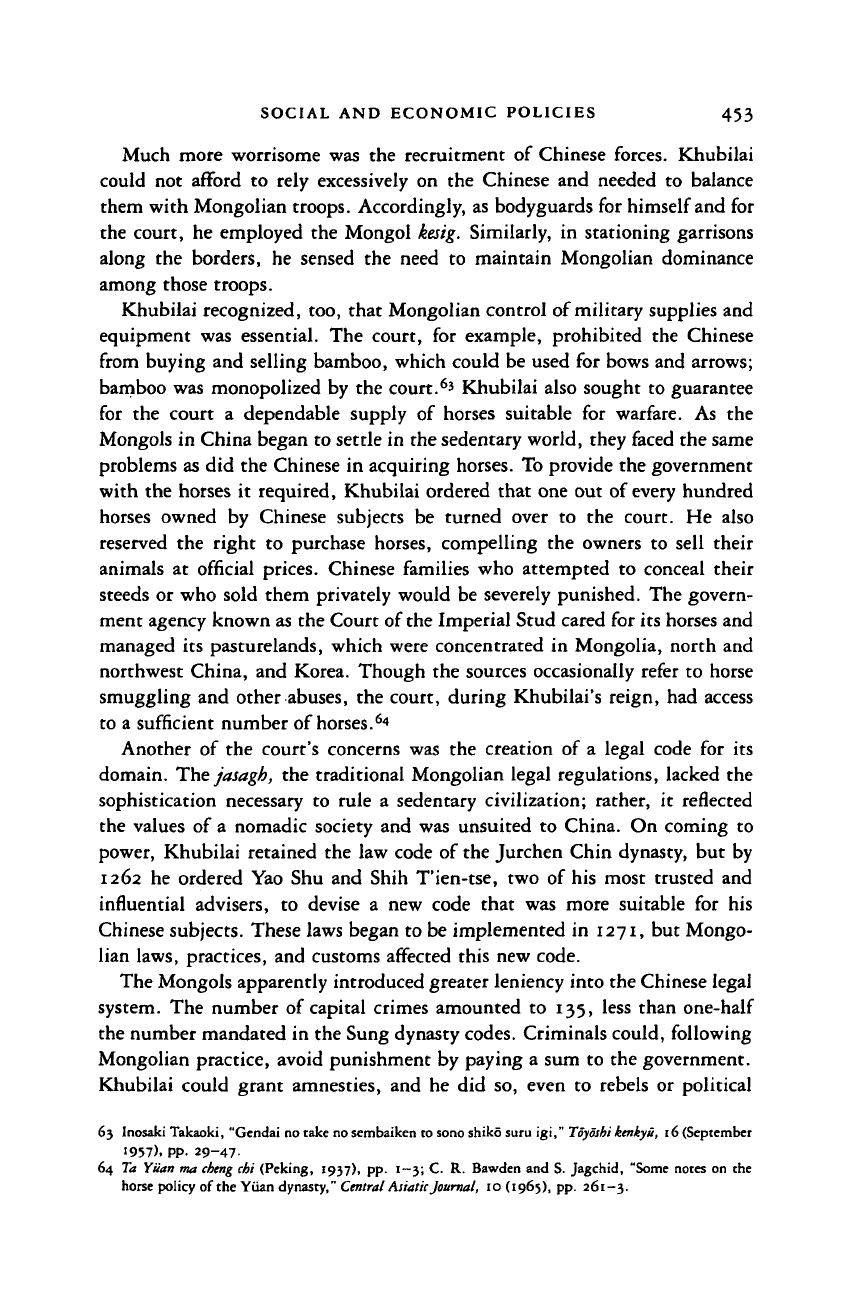
SOCIAL AND ECONOMIC POLICIES 453
Much more worrisome was the recruitment of Chinese forces. Khubilai
could not afford to rely excessively on the Chinese and needed to balance
them with Mongolian troops. Accordingly, as bodyguards for himself and for
the court, he employed the Mongol kesig. Similarly, in stationing garrisons
along the borders, he sensed the need to maintain Mongolian dominance
among those troops.
Khubilai recognized, too, that Mongolian control of military supplies and
equipment was essential. The court, for example, prohibited the Chinese
from buying and selling bamboo, which could be used for bows and arrows;
bamboo was monopolized by the court.
6
3 Khubilai also sought to guarantee
for the court a dependable supply of horses suitable for warfare. As the
Mongols in China began to settle in the sedentary world, they faced the same
problems as did the Chinese in acquiring horses. To provide the government
with the horses it required, Khubilai ordered that one out of every hundred
horses owned by Chinese subjects be turned over to the court. He also
reserved the right to purchase horses, compelling the owners to sell their
animals at official prices. Chinese families who attempted to conceal their
steeds or who sold them privately would be severely punished. The govern-
ment agency known as the Court of the Imperial Stud cared for its horses and
managed its pasturelands, which were concentrated in Mongolia, north and
northwest China, and Korea. Though the sources occasionally refer to horse
smuggling and other abuses, the court, during Khubilai's reign, had access
to a sufficient number of horses.
64
Another of the court's concerns was the creation of a legal code for its
domain. The jasagh, the traditional Mongolian legal regulations, lacked the
sophistication necessary to rule a sedentary civilization; rather, it reflected
the values of a nomadic society and was unsuited to China. On coming to
power, Khubilai retained the law code of the Jurchen Chin dynasty, but by
1262 he ordered Yao Shu and Shih T'ien-tse, two of his most trusted and
influential advisers, to devise a new code that was more suitable for his
Chinese subjects. These laws began to be implemented in 1271, but Mongo-
lian laws, practices, and customs affected this new code.
The Mongols apparently introduced greater leniency into the Chinese legal
system. The number of capital crimes amounted to 135, less than one-half
the number mandated in the Sung dynasty codes. Criminals could, following
Mongolian practice, avoid punishment by paying a sum to the government.
Khubilai could grant amnesties, and he did so, even to rebels or political
63 Inosaki Takaoki, "Gendai no take no sembaiken to sono shiko sum igi,"
Toyoshi
kmkyu, 16 (September
'957).
PP- 29-47-
64 Ta Yuan ma
cheng
chi (Peking, 1937), pp. 1—3; C. R. Bawden and S. Jagchid, "Some notes on the
horse policy of the Yiian dynasty," Central Asiatic Journal, 10 (1965), pp. 261-3.
Cambridge Histories Online © Cambridge University Press, 2008
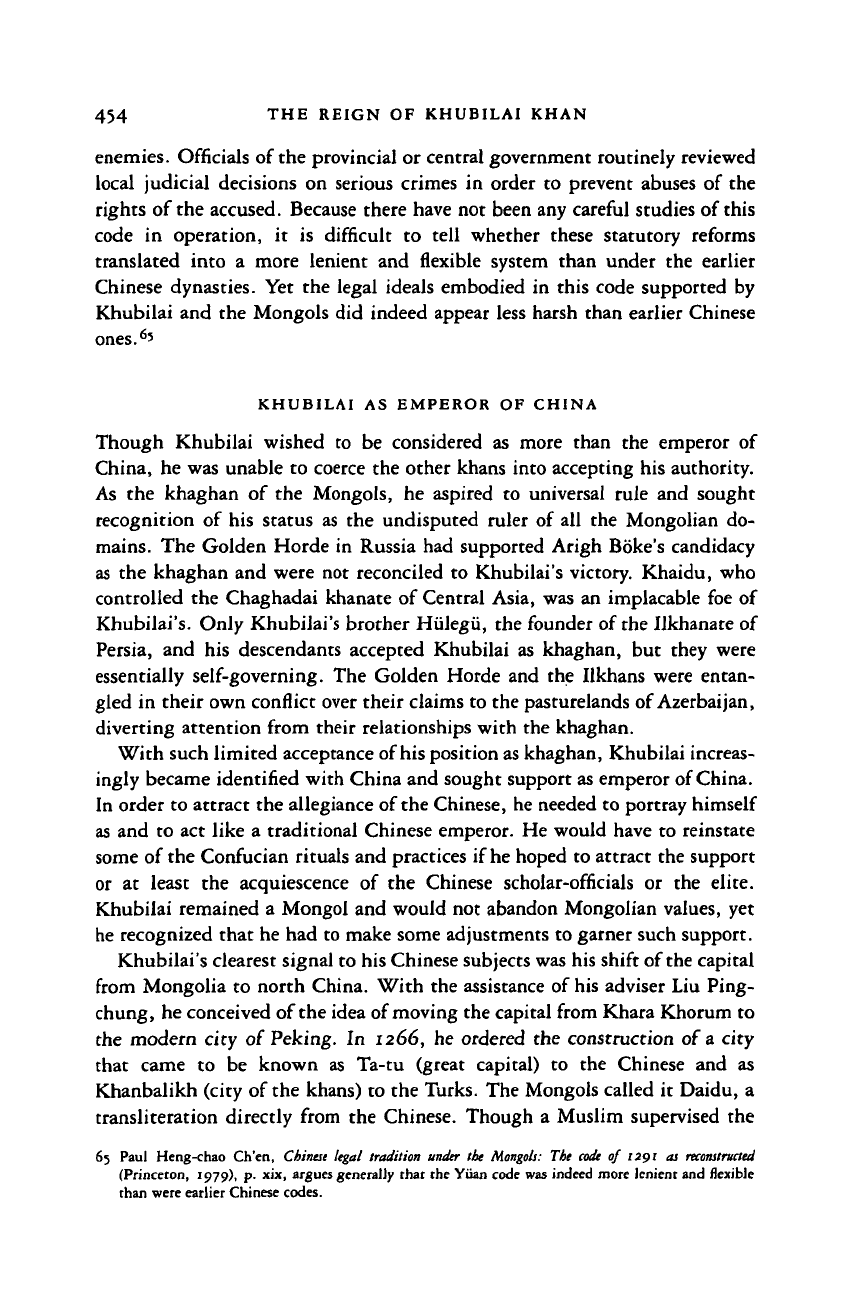
454
THE
REIGN OF KHUBILAI KHAN
enemies. Officials of the provincial or central government routinely reviewed
local judicial decisions on serious crimes in order to prevent abuses of the
rights of the accused. Because there have not been any careful studies of this
code in operation, it is difficult to tell whether these statutory reforms
translated into a more lenient and flexible system than under the earlier
Chinese dynasties. Yet the legal ideals embodied in this code supported by
Khubilai and the Mongols did indeed appear less harsh than earlier Chinese
ones.
6
'
KHUBILAI AS EMPEROR OF CHINA
Though Khubilai wished to be considered as more than the emperor of
China, he was unable to coerce the other khans into accepting his authority.
As the khaghan of the Mongols, he aspired to universal rule and sought
recognition of his status as the undisputed ruler of all the Mongolian do-
mains. The Golden Horde in Russia had supported Arigh Boke's candidacy
as the khaghan and were not reconciled to Khubilai's victory. Khaidu, who
controlled the Chaghadai khanate of Central Asia, was an implacable foe of
Khubilai's. Only Khubilai's brother Hiilegii, the founder of the Ilkhanate of
Persia, and his descendants accepted Khubilai as khaghan, but they were
essentially self-governing. The Golden Horde and the Ilkhans were entan-
gled in their own conflict over their claims to the pasturelands of Azerbaijan,
diverting attention from their relationships with the khaghan.
With such limited acceptance of his position as khaghan, Khubilai increas-
ingly became identified with China and sought support as emperor of China.
In order to attract the allegiance of the Chinese, he needed to portray himself
as and to act like a traditional Chinese emperor. He would have to reinstate
some of the Confucian rituals and practices if
he
hoped to attract the support
or at least the acquiescence of the Chinese scholar-officials or the elite.
Khubilai remained a Mongol and would not abandon Mongolian values, yet
he recognized that he had to make some adjustments to garner such support.
Khubilai's clearest signal to his Chinese subjects was his shift of the capital
from Mongolia to north China. With the assistance of his adviser Liu Ping-
chung, he conceived of the idea of moving the capital from Khara Khorum to
the modern city of Peking. In 1266, he ordered the construction of a city
that came to be known as Ta-tu (great capital) to the Chinese and as
Khanbalikh (city of the khans) to the Turks. The Mongols called it Daidu, a
transliteration directly from the Chinese. Though a Muslim supervised the
65 Paul Heng-chao Ch'en, Chinese legal tradition under the Mongols: The code of 1291 as
reconstructed
(Princeton, 1979), p. xix, argues generally that the Yuan code was indeed more lenient and flexible
than were earlier Chinese codes.
Cambridge Histories Online © Cambridge University Press, 2008
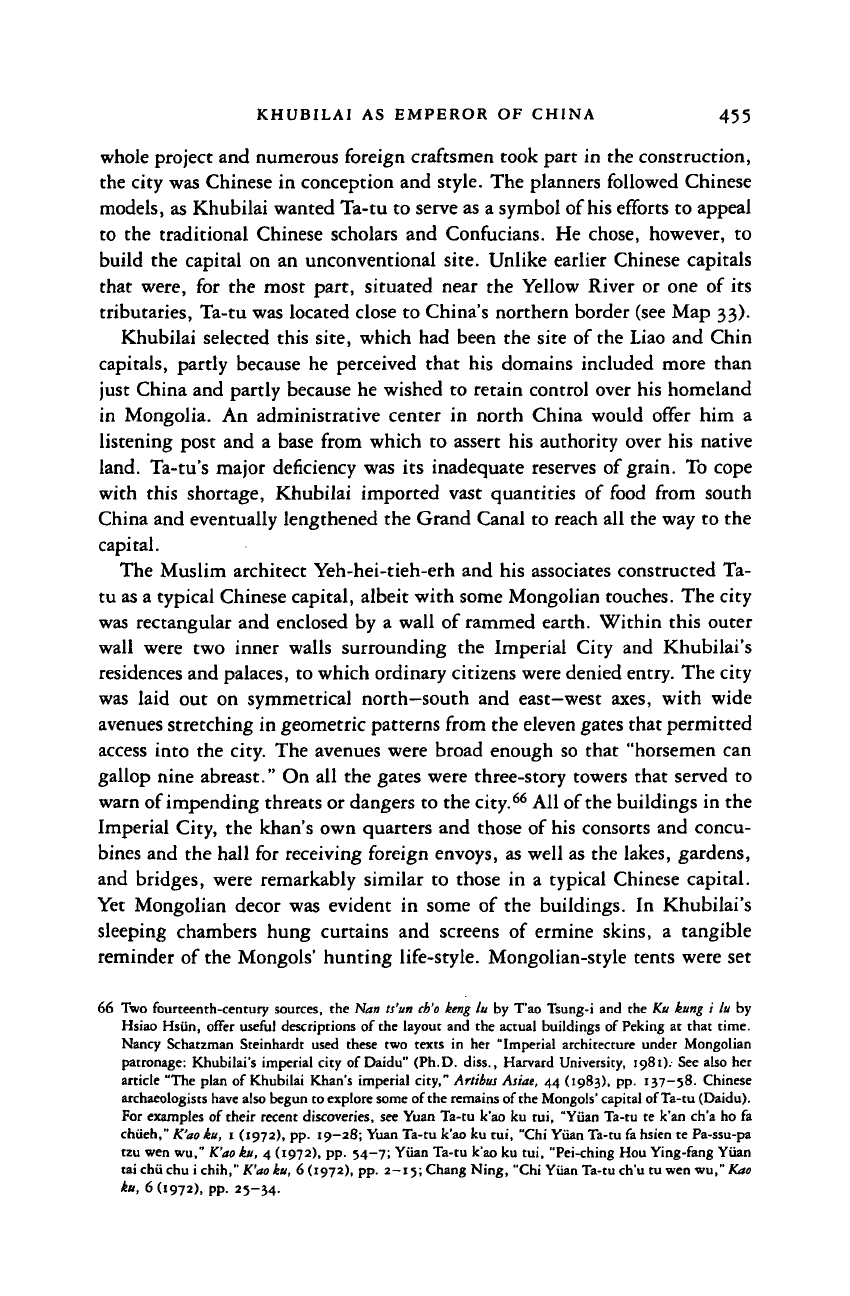
KHUBILAI AS EMPEROR OF CHINA 455
whole project and numerous foreign craftsmen took part in the construction,
the city was Chinese in conception and style. The planners followed Chinese
models, as Khubilai wanted Ta-tu to serve as a symbol of
his
efforts to appeal
to the traditional Chinese scholars and Confucians. He chose, however, to
build the capital on an unconventional site. Unlike earlier Chinese capitals
that were, for the most part, situated near the Yellow River or one of its
tributaries, Ta-tu was located close to China's northern border (see Map 33).
Khubilai selected this site, which had been the site of the Liao and Chin
capitals, partly because he perceived that his domains included more than
just China and partly because he wished to retain control over his homeland
in Mongolia. An administrative center in north China would offer him a
listening post and a base from which to assert his authority over his native
land. Ta-tu's major deficiency was its inadequate reserves of grain. To cope
with this shortage, Khubilai imported vast quantities of food from south
China and eventually lengthened the Grand Canal to reach all the way to the
capital.
The Muslim architect Yeh-hei-tieh-erh and his associates constructed Ta-
tu as a typical Chinese capital, albeit with some Mongolian touches. The city
was rectangular and enclosed by a wall of rammed earth. Within this outer
wall were two inner walls surrounding the Imperial City and Khubilai's
residences and palaces, to which ordinary citizens were denied entry. The city
was laid out on symmetrical north—south and east—west axes, with wide
avenues stretching in geometric patterns from the eleven gates that permitted
access into the city. The avenues were broad enough so that "horsemen can
gallop nine abreast." On all the gates were three-story towers that served to
warn of impending threats or dangers to the city.
66
All of the buildings in the
Imperial City, the khan's own quarters and those of his consorts and concu-
bines and the hall for receiving foreign envoys, as well as the lakes, gardens,
and bridges, were remarkably similar to those in a typical Chinese capital.
Yet Mongolian decor was evident in some of the buildings. In Khubilai's
sleeping chambers hung curtains and screens of ermine skins, a tangible
reminder of the Mongols' hunting life-style. Mongolian-style tents were set
66 Two fourteenth-century sources, the Nan ts'un
ch'o
keng lu by T'ao Tsung-i and the Ku kung i lu by
Hsiao Hsiin, offer useful descriptions of the layout and the actual buildings of Peking at that time.
Nancy Schatzman Steinhardt used these two texts in her "Imperial architecture under Mongolian
patronage: Khubilai's imperial city of Daidu" (Ph.D. diss., Harvard University, 1981). See also her
article "The plan of Khubilai Khan's imperial city," Artiiui Asiae, 44 (1983), pp. 137-58. Chinese
archaeologists have also begun to explore some of the remains of the Mongols' capital of Ta-tu (Daidu).
For examples of their recent discoveries, see Yuan Ta-tu k'ao ku tui, "Yuan Ta-tu te k'an ch'a ho fa
chiieh," K'ao ku, 1 (1972), pp. 19-28; Yuan Ta-tu k'ao ku tui, "Chi Yuan Ta-tu fa hsien te Pa-ssu-pa
tzu wen wu," K'ao ku, 4 (1972), pp. 54—7; Yuan Ta-tu k'ao ku tui, "Pei-ching Hou Ying-fang Yuan
tai chii chu i chih," K'ao ku, 6 (1972), pp. 2-15; Chang Ning, "Chi Yuan Ta-tu ch'u tu wen wu," Kao
ku,
6 (1972), pp. 25-34.
Cambridge Histories Online © Cambridge University Press, 2008
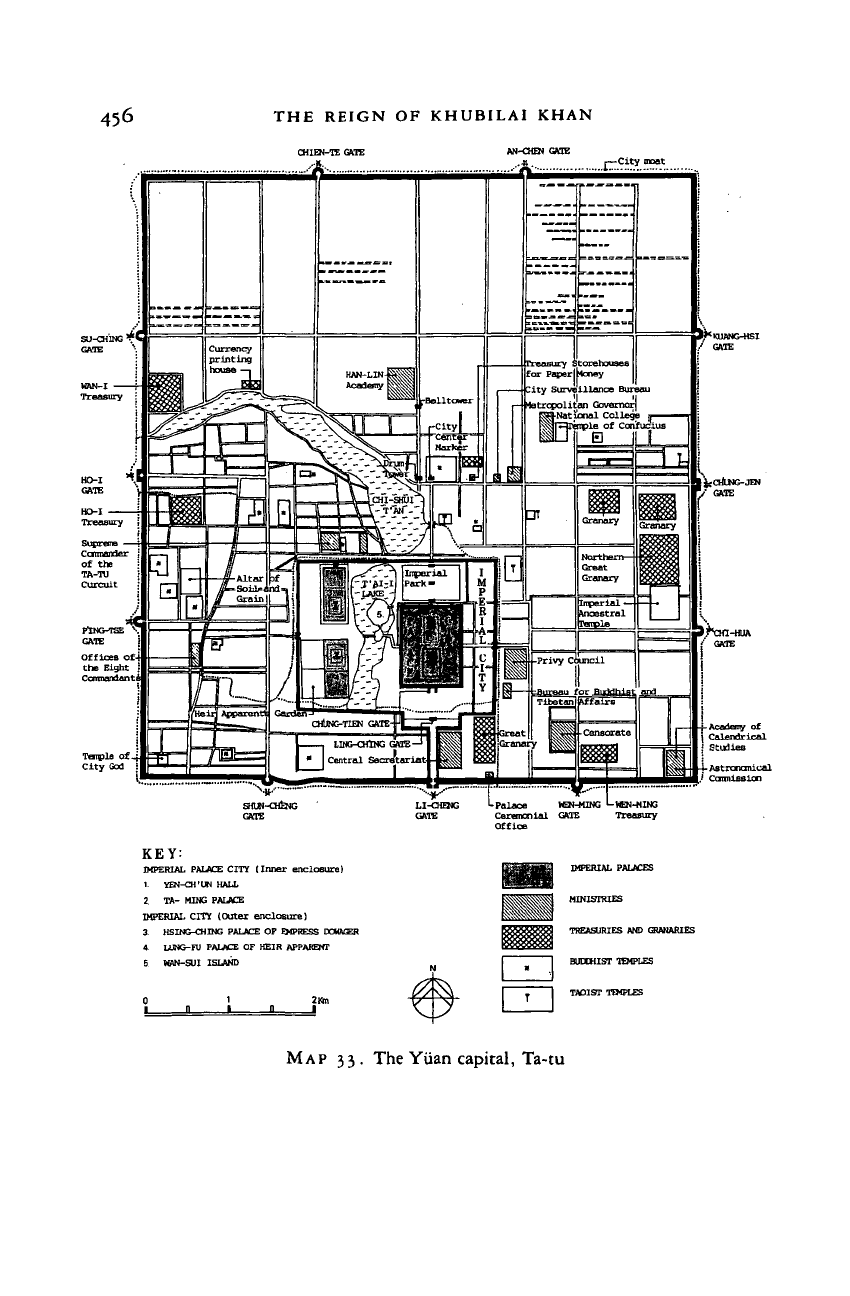
456
THE REIGN
OF
KHUBILAI KHAN
Tsnple of-j
City God
:ity Surveillance Bureau
'I
'I
tropolitan Governor]
i- Ast ronanical
,' Caimissicn
LI-CHENG
L
Palace HEN-MING
L
HEN-MING
GATE Ceremonial GATE
Treasury
Office
KEY:
IMPERIAL PALACE CITY (Inner enclosure)
1.
YEN-CH'UN HALL
2.
TA- MING PALACE
IMPERIAL
cm
(Outer enclosure)
3.
HSING-CHING PALACE OP EMPRESS DOWMER
4 LUHG-FU PALACE OF HEIR APPARENT
5 WAN-SUI ISLAND
MAP
33
.
The Yiian capital, Ta-tu
Cambridge Histories Online © Cambridge University Press, 2008
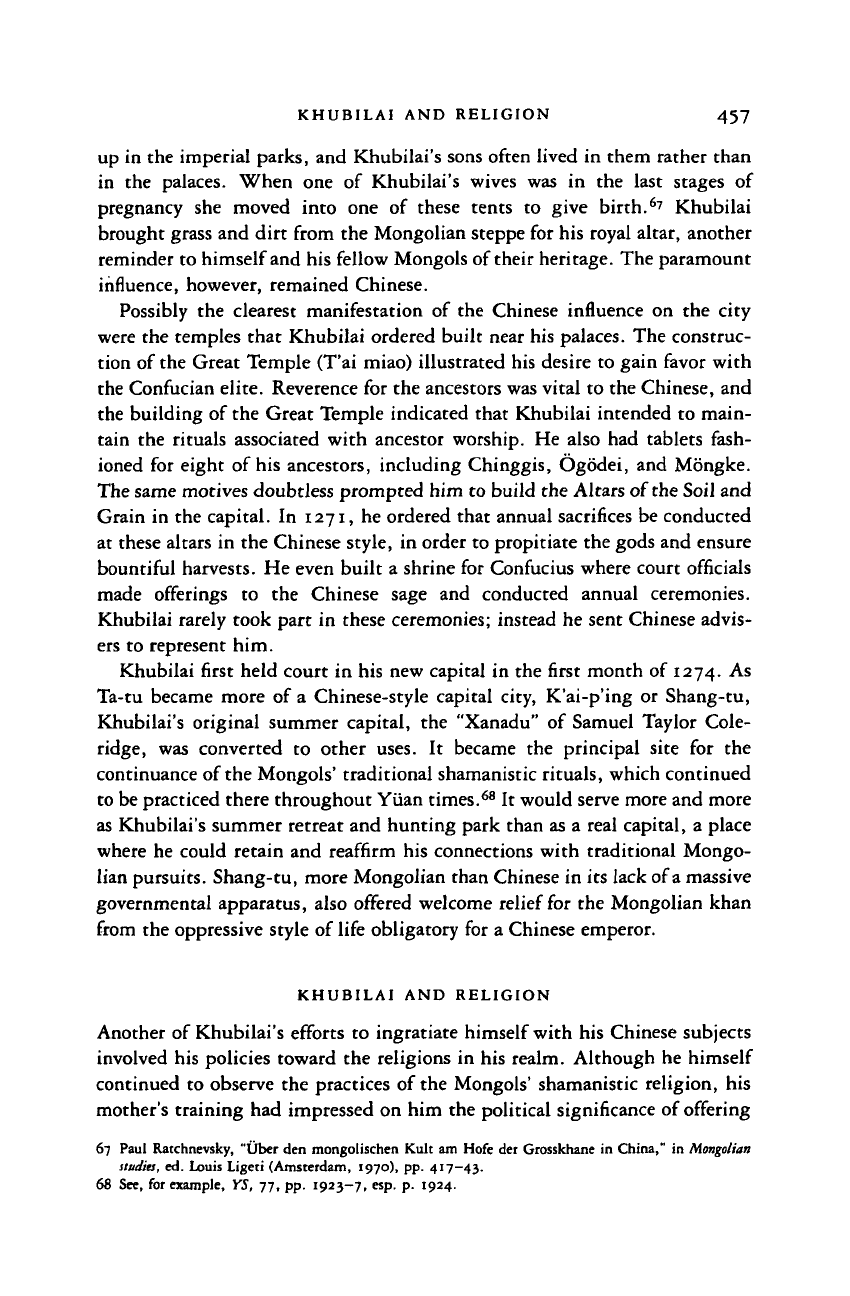
KHUBILAI AND RELIGION 457
up in the imperial parks, and Khubilai's sons often lived in them rather than
in the palaces. When one of Khubilai's wives was in the last stages of
pregnancy she moved into one of these tents to give birth.
67
Khubilai
brought grass and dirt from the Mongolian steppe for his royal altar, another
reminder to himself and his fellow Mongols of their heritage. The paramount
influence, however, remained Chinese.
Possibly the clearest manifestation of the Chinese influence on the city
were the temples that Khubilai ordered built near his palaces. The construc-
tion of the Great Temple (T'ai miao) illustrated his desire to gain favor with
the Confucian elite. Reverence for the ancestors was vital to the Chinese, and
the building of the Great Temple indicated that Khubilai intended to main-
tain the rituals associated with ancestor worship. He also had tablets fash-
ioned for eight of his ancestors, including Chinggis, Ogodei, and Mongke.
The same motives doubtless prompted him to build the Altars of the Soil and
Grain in the capital. In 1271, he ordered that annual sacrifices be conducted
at these altars in the Chinese style, in order to propitiate the gods and ensure
bountiful harvests. He even built a shrine for Confucius where court officials
made offerings to the Chinese sage and conducted annual ceremonies.
Khubilai rarely took part in these ceremonies; instead he sent Chinese advis-
ers to represent him.
Khubilai first held court in his new capital in the first month of 1274. As
Ta-tu became more of a Chinese-style capital city, K'ai-p'ing or Shang-tu,
Khubilai's original summer capital, the "Xanadu" of Samuel Taylor Cole-
ridge, was converted to other uses. It became the principal site for the
continuance of
the
Mongols' traditional shamanistic rituals, which continued
to be practiced there throughout Yuan times.
68
It would serve more and more
as Khubilai's summer retreat and hunting park than as a real capital, a place
where he could retain and reaffirm his connections with traditional Mongo-
lian pursuits. Shang-tu, more Mongolian than Chinese in its lack of a massive
governmental apparatus, also offered welcome relief for the Mongolian khan
from the oppressive style of life obligatory for a Chinese emperor.
KHUBILAI AND RELIGION
Another of Khubilai's efforts to ingratiate himself with his Chinese subjects
involved his policies toward the religions in his realm. Although he himself
continued to observe the practices of the Mongols' shamanistic religion, his
mother's training had impressed on him the political significance of offering
67 Paul Ratchnevsky, "Uber den mongolischen Kult am Hofe der Grosskhane in China," in Mongolian
studies, ed. Louis Ligeti (Amsterdam, 1970), pp. 417-43.
68 See, for example, YS, 77, pp. 1923—7, esp. p. 1924.
Cambridge Histories Online © Cambridge University Press, 2008
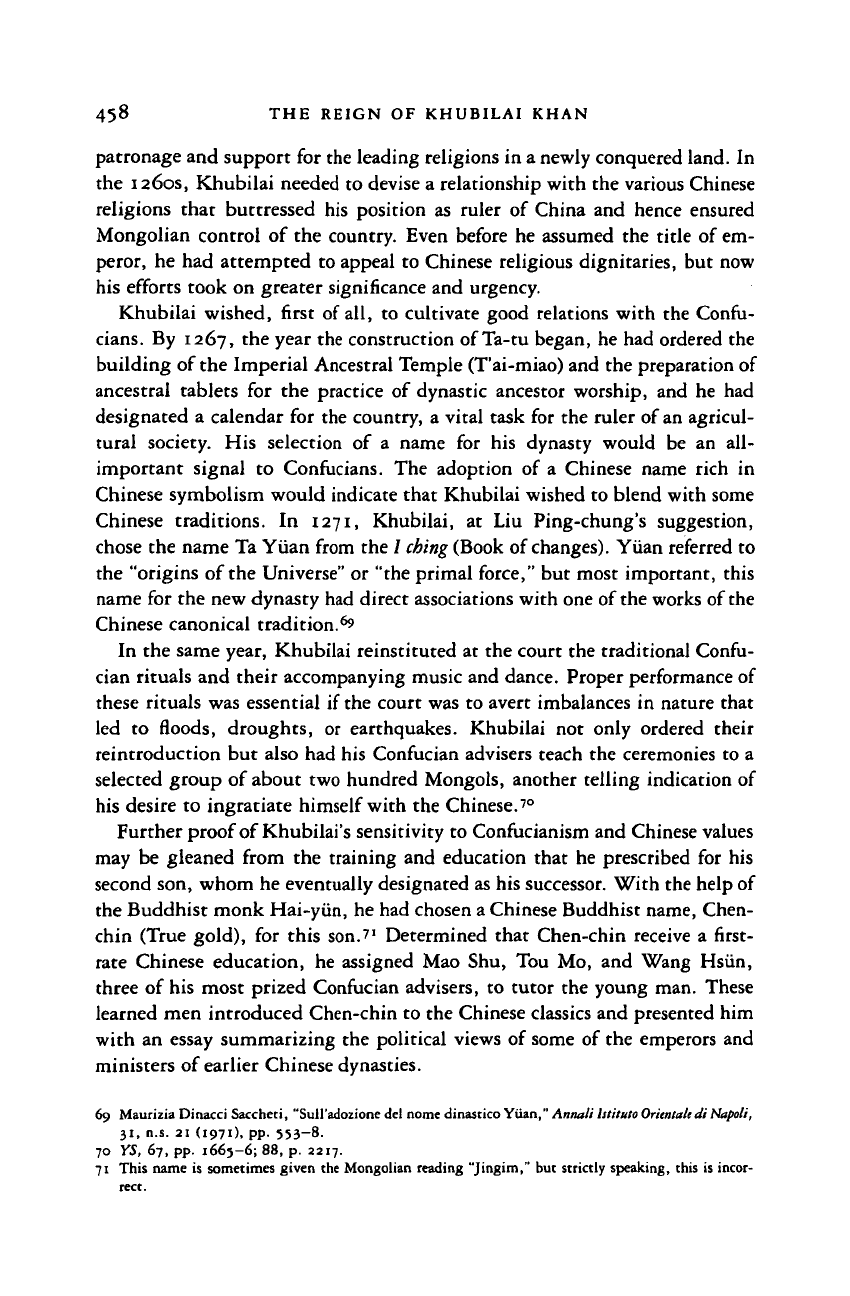
458 THE REIGN OF KHUBILAI KHAN
patronage and support for the leading religions in a newly conquered land.
In
the 1260s, Khubilai needed to devise a relationship with the various Chinese
religions that buttressed his position
as
ruler
of
China and hence ensured
Mongolian control
of
the country. Even before he assumed the title of em-
peror, he had attempted to appeal to Chinese religious dignitaries, but now
his efforts took on greater significance and urgency.
Khubilai wished, first of all,
to
cultivate good relations with the Confu-
cians.
By
1267, the year the construction of Ta-tu began, he had ordered the
building of the Imperial Ancestral Temple (T'ai-miao) and the preparation of
ancestral tablets
for the
practice
of
dynastic ancestor worship, and
he
had
designated
a
calendar for the country, a vital task for the ruler of
an
agricul-
tural society.
His
selection
of a
name
for his
dynasty would
be an all-
important signal
to
Confucians. The adoption
of a
Chinese name rich
in
Chinese symbolism would indicate that Khubilai wished to blend with some
Chinese traditions.
In
1271, Khubilai,
at Liu
Ping-chung's suggestion,
chose the name Ta Yiian from the
/
ching
(Book of
changes).
Yiian referred to
the "origins of the Universe" or "the primal force," but most important, this
name for the new dynasty had direct associations with one of
the
works of the
Chinese canonical tradition. ^
In the same year, Khubilai reinstituted
at
the court the traditional Confu-
cian rituals and their accompanying music and dance. Proper performance of
these rituals was essential if the court was to avert imbalances
in
nature that
led
to
floods, droughts,
or
earthquakes. Khubilai
not
only ordered their
reintroduction but also had his Confucian advisers teach the ceremonies to
a
selected group of about two hundred Mongols, another telling indication of
his desire to ingratiate himself with the Chinese.
70
Further proof of Khubilai's sensitivity to Confucianism and Chinese values
may
be
gleaned from
the
training and education that he prescribed
for his
second son, whom he eventually designated as his successor. With the help of
the Buddhist monk Hai-yiin, he had chosen a Chinese Buddhist name, Chen-
chin (True gold),
for
this son.
71
Determined that Chen-chin receive
a
first-
rate Chinese education, he assigned Mao Shu, Tou Mo,
and
Wang Hsiin,
three
of
his most prized Confucian advisers,
to
tutor the young man. These
learned men introduced Chen-chin to the Chinese classics and presented him
with
an
essay summarizing the political views of some
of
the emperors and
ministers of earlier Chinese dynasties.
69 Maurizia Dinacci Saccheti, "Sull'adozione del nome dinastico Yiian," Annali
htituto
OrientatediNapoli,
31,
n.s. 21 (1971), pp. 553-8.
70
YS,
67, pp. 1665-6; 88,
p.
2217.
71 This name
is
sometimes given the Mongolian reading "Jingim," but strictly speaking, this is incor-
rect.
Cambridge Histories Online © Cambridge University Press, 2008
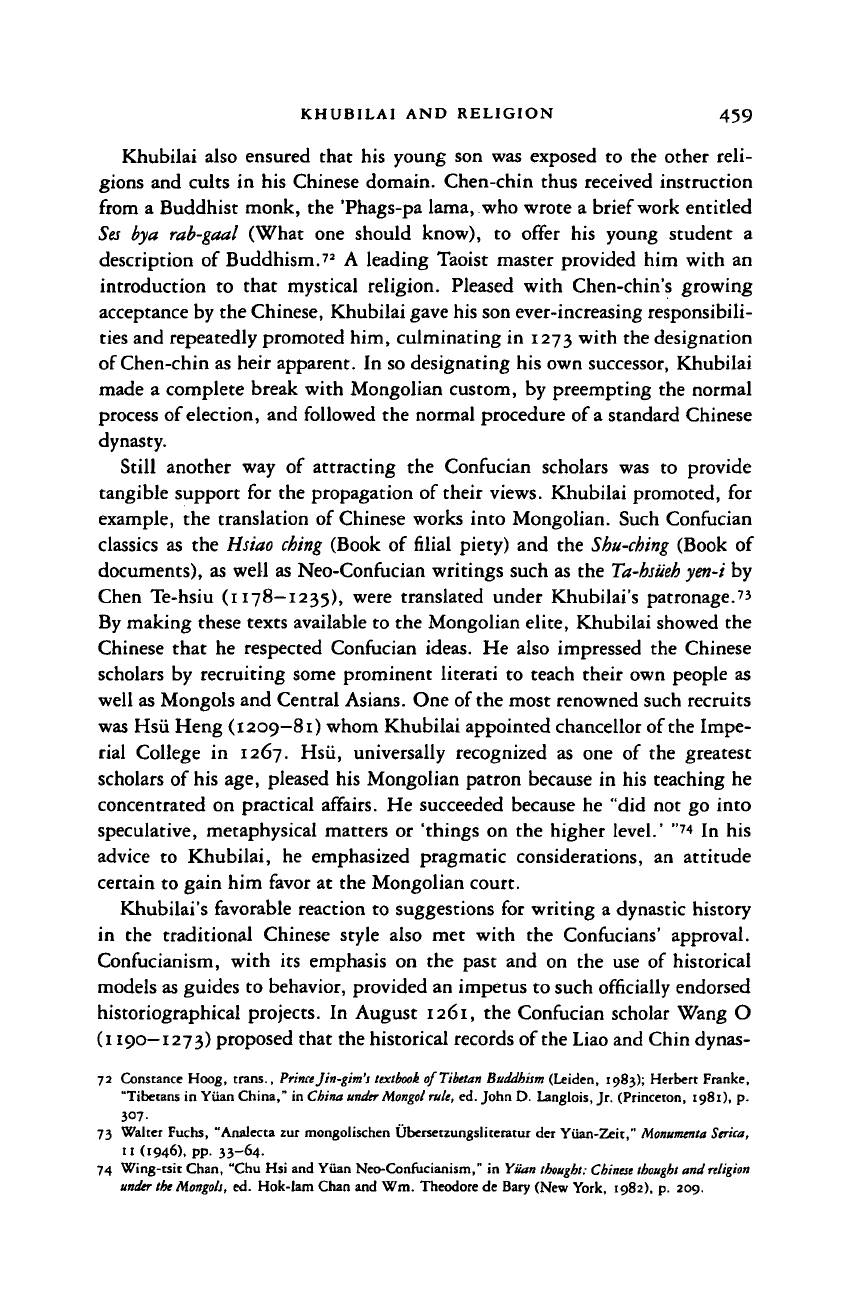
KHUBILAI AND RELIGION 459
Khubilai also ensured that his young son was exposed to the other reli-
gions and cults in his Chinese domain. Chen-chin thus received instruction
from a Buddhist monk, the 'Phags-pa lama, who wrote a brief work entitled
Ses by a rab-gaal (What one should know), to offer his young student a
description of Buddhism.'
2
A leading Taoist master provided him with an
introduction to that mystical religion. Pleased with Chen-chin's growing
acceptance by the Chinese, Khubilai gave his son ever-increasing responsibili-
ties and repeatedly promoted him, culminating in 1273 with the designation
of Chen-chin as heir apparent. In so designating his own successor, Khubilai
made a complete break with Mongolian custom, by preempting the normal
process of election, and followed the normal procedure of a standard Chinese
dynasty.
Still another way of attracting the Confucian scholars was to provide
tangible support for the propagation of their views. Khubilai promoted, for
example, the translation of Chinese works into Mongolian. Such Confucian
classics as the Hsiao ching (Book of filial piety) and the Shu-ching (Book of
documents), as well as Neo-Confucian writings such as the
Ta-hsueh
yen-i by
Chen Te-hsiu (1178—1235), were translated under Khubilai's patronage.
73
By making these texts available to the Mongolian elite, Khubilai showed the
Chinese that he respected Confucian ideas. He also impressed the Chinese
scholars by recruiting some prominent literati to teach their own people as
well as Mongols and Central Asians. One of the most renowned such recruits
was Hsu Heng (1209-81) whom Khubilai appointed chancellor of the Impe-
rial College in 1267. Hsu, universally recognized as one of the greatest
scholars of his age, pleased his Mongolian patron because in his teaching he
concentrated on practical affairs. He succeeded because he "did not go into
speculative, metaphysical matters or 'things on the higher level.' "
74
In his
advice to Khubilai, he emphasized pragmatic considerations, an attitude
certain to gain him favor at the Mongolian court.
Khubilai's favorable reaction to suggestions for writing a dynastic history
in the traditional Chinese style also met with the Confucians' approval.
Confucianism, with its emphasis on the past and on the use of historical
models as guides to behavior, provided an impetus to such officially endorsed
historiographical projects. In August 1261, the Confucian scholar Wang O
(1190—1273) proposed that the historical records of the Liao and Chin dynas-
72 Constance Hoog, trans., Prince Jin-gim's
textbook
of
Tibetan
Buddhism (Leiden, 1983); Herbert Franke,
"Tibetans in Yuan China," in China
under Mongol
rule,
ed. John D. Langlois, Jr. (Princeton, 1981), p.
307.
73 Walter Fuchs, "Analecta zur mongolischen Ubersetzungsliceratur der Yiian-Zeit,"
Monumenta
Serica,
11 (1946), pp. 33-64.
74 Wing-tsit Chan, "Chu Hsi and Yuan Neo-Confucianism," in Yuan
thought:
Chinese thought
and
religion
under
the
Mongols,
ed. Hok-lam Chan and Wm. Theodore de Bary (New York, 1982), p. 209.
Cambridge Histories Online © Cambridge University Press, 2008
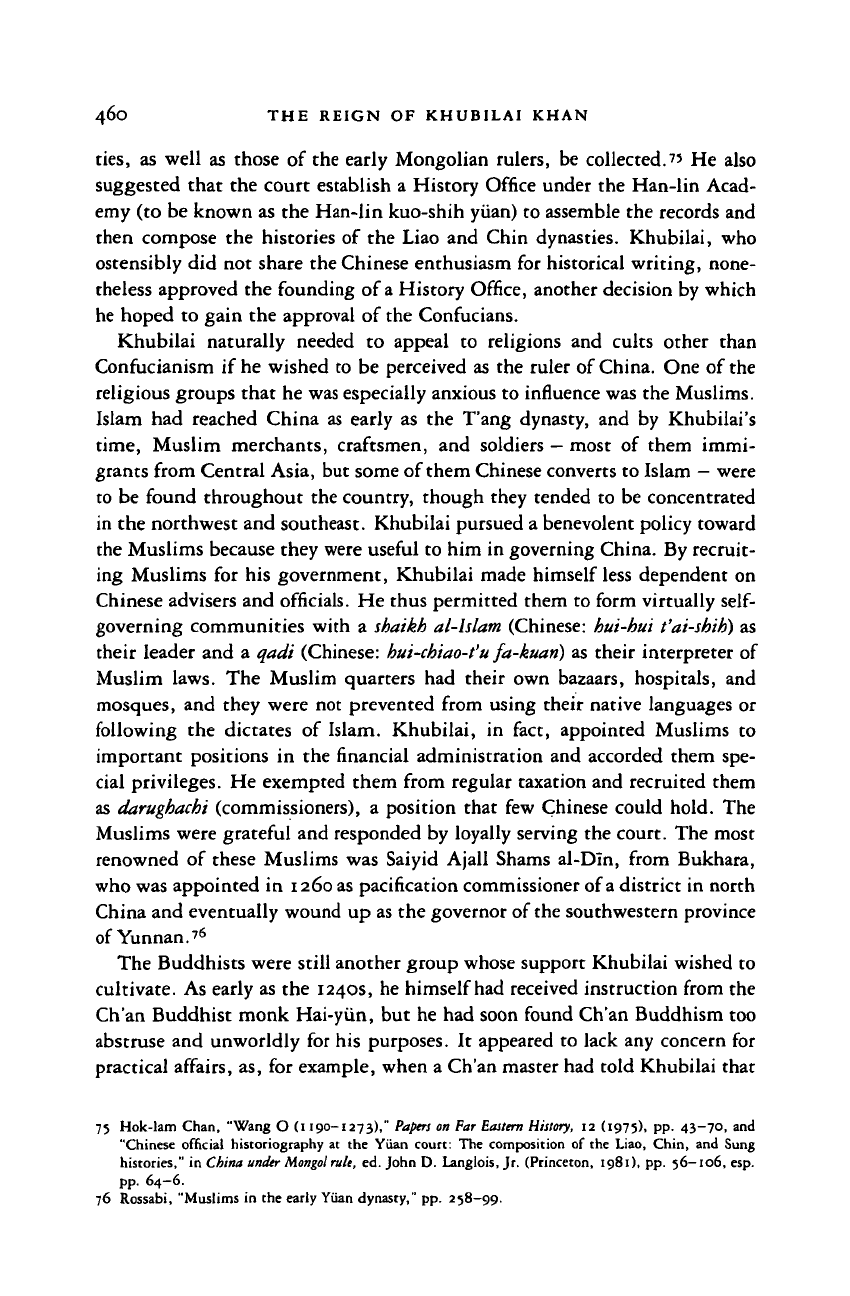
460 THE REIGN OF KHUBILAI KHAN
ties,
as well as those of the early Mongolian rulers, be collected.
7
' He also
suggested that the court establish a History Office under the Han-lin Acad-
emy (to be known as the Han-lin kuo-shih yuan) to assemble the records and
then compose the histories of the Liao and Chin dynasties. Khubilai, who
ostensibly did not share the Chinese enthusiasm for historical writing, none-
theless approved the founding of
a
History Office, another decision by which
he hoped to gain the approval of the Confucians.
Khubilai naturally needed to appeal to religions and cults other than
Confucianism if he wished to be perceived as the ruler of
China.
One of the
religious groups that he was especially anxious to influence was the Muslims.
Islam had reached China as early as the T'ang dynasty, and by Khubilai's
time,
Muslim merchants, craftsmen, and soldiers - most of them immi-
grants from Central Asia, but some of them Chinese converts to Islam
—
were
to be found throughout the country, though they tended to be concentrated
in the northwest and southeast. Khubilai pursued a benevolent policy toward
the Muslims because they were useful to him in governing China. By recruit-
ing Muslims for his government, Khubilai made himself less dependent on
Chinese advisers and officials. He thus permitted them to form virtually
self-
governing communities with a
shaikh al-lslam
(Chinese:
hui-hui
t'ai-shih)
as
their leader and a qadi (Chinese:
hui-chiao-t'u fa-kuan)
as their interpreter of
Muslim laws. The Muslim quarters had their own bazaars, hospitals, and
mosques, and they were not prevented from using their native languages or
following the dictates of Islam. Khubilai, in fact, appointed Muslims to
important positions in the financial administration and accorded them spe-
cial privileges. He exempted them from regular taxation and recruited them
as
darughachi
(commissioners), a position that few Chinese could hold. The
Muslims were grateful and responded by loyally serving the court. The most
renowned of these Muslims was Saiyid Ajall Shams al-DIn, from Bukhara,
who was appointed in 1260 as pacification commissioner of a district in north
China and eventually wound up as the governor of
the
southwestern province
of Yunnan.
76
The Buddhists were still another group whose support Khubilai wished to
cultivate. As early as the 1240s, he himself had received instruction from the
Ch'an Buddhist monk Hai-yiin, but he had soon found Ch'an Buddhism too
abstruse and unworldly for his purposes. It appeared to lack any concern for
practical affairs, as, for example, when a Ch'an master had told Khubilai that
75 Hok-lam Chan, "Wang O (1190-1273),"
Papers
on Far
Eastern
History, 12 (1975), pp. 43—70, and
"Chinese official historiography at the Yuan court: The composition of the Liao, Chin, and Sung
histories," in China under
Mongol
rule,
ed. John D. Langlois, Jr. (Princeton, 1981), pp. 56—106, esp.
pp.
64—6.
76 Rossabi, "Muslims in the early Yuan dynasty," pp. 258-99.
Cambridge Histories Online © Cambridge University Press, 2008
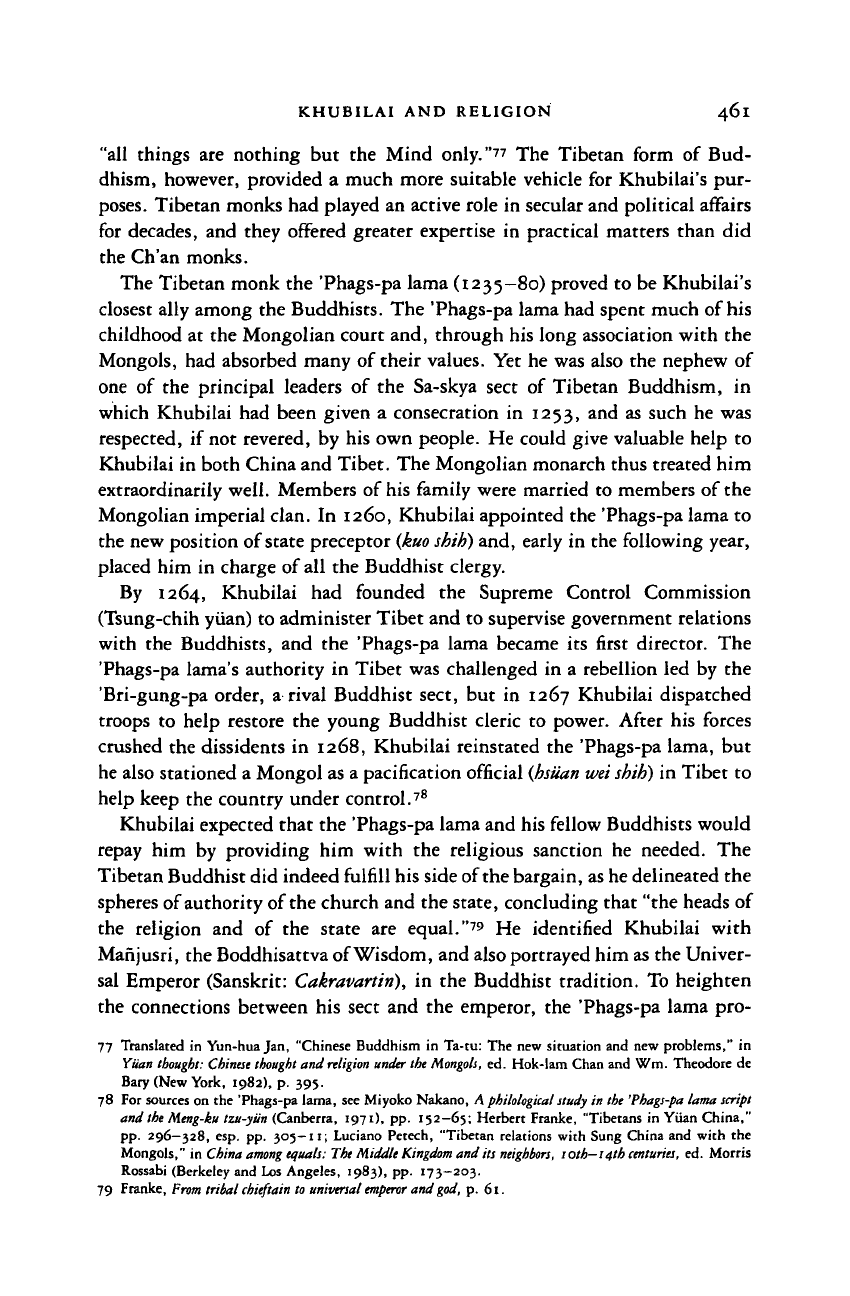
KHUBILAI AND RELIGION 461
"all things
are
nothing
but the
Mind only."
77
The
Tibetan form
of
Bud-
dhism, however, provided
a
much more suitable vehicle
for
Khubilai's pur-
poses.
Tibetan monks had played an active role
in
secular and political affairs
for decades,
and
they offered greater expertise
in
practical matters than
did
the Ch'an monks.
The Tibetan monk the 'Phags-pa lama (1235-80) proved
to
be Khubilai's
closest ally among the Buddhists. The 'Phags-pa lama had spent much of his
childhood
at
the Mongolian court and, through his long association with the
Mongols, had absorbed many
of
their values. Yet he was also the nephew
of
one
of the
principal leaders
of
the Sa-skya sect
of
Tibetan Buddhism,
in
which Khubilai
had
been given
a
consecration
in
1253, and
as
such he was
respected,
if
not revered,
by
his own people. He could give valuable help
to
Khubilai
in
both China and Tibet. The Mongolian monarch thus treated him
extraordinarily well. Members
of
his family were married
to
members of the
Mongolian imperial clan.
In
1260, Khubilai appointed the 'Phags-pa lama
to
the new position of state preceptor
(kuo
shih) and, early
in
the following year,
placed him
in
charge of all the Buddhist clergy.
By
1264,
Khubilai
had
founded
the
Supreme Control Commission
(Tsung-chih yuan) to administer Tibet and to supervise government relations
with
the
Buddhists,
and the
'Phags-pa lama became
its
first director.
The
'Phags-pa lama's authority
in
Tibet was challenged
in a
rebellion led
by the
'Bri-gung-pa order,
a
rival Buddhist sect,
but in
1267 Khubilai dispatched
troops
to
help restore
the
young Buddhist cleric
to
power. After his forces
crushed the dissidents
in
1268, Khubilai reinstated the 'Phags-pa lama,
but
he also stationed
a
Mongol as
a
pacification official
(hsiian wet
shih)
in
Tibet
to
help keep the country under control.
78
Khubilai expected that the 'Phags-pa lama and his fellow Buddhists would
repay
him by
providing
him
with
the
religious sanction
he
needed.
The
Tibetan Buddhist did indeed fulfill his side of the bargain, as he delineated the
spheres of authority of the church and the state, concluding that "the heads of
the religion
and of the
state
are
equal."
79
He
identified Khubilai with
Mafijusri, the Boddhisattva of Wisdom, and also portrayed him as the Univer-
sal Emperor (Sanskrit: Cakravartin),
in the
Buddhist tradition. To heighten
the connections between
his
sect and the emperor,
the
'Phags-pa lama pro-
77 Translated
in
Yun-hua Jan, "Chinese Buddhism
in
Ta-tu: The new situation and new problems,"
in
Yuan
thought:
Chinese thought
and
religion under
the
Mongols,
ed.
Hok-lam Chan and Wrn. Theodore
de
Bary (New York, 1982),
p. 395.
78 For sources on the 'Phags-pa lama, see Miyoko Nakano,
A
philological
study in the
'Phags-pa
lama script
and the Meng-tu tzu-yun (Canberra, 1971), pp. 152—65; Herbert Franke, "Tibetans
in
Yuan China,"
pp.
296—328, esp.
pp.
305—11; Luciano Petech, "Tibetan relations with Sung China and with
the
Mongols,"
in
China
among
equals:
The Middle
Kingdom
and its
neighbors,
10th—
14th
centuries,
ed.
Morris
Rossabi (Berkeley and Los Angeles, 1983), pp. 173—203.
79 Franke,
From
tribal
chieftain
to universal
emperor
and
god,
p. 61.
Cambridge Histories Online © Cambridge University Press, 2008
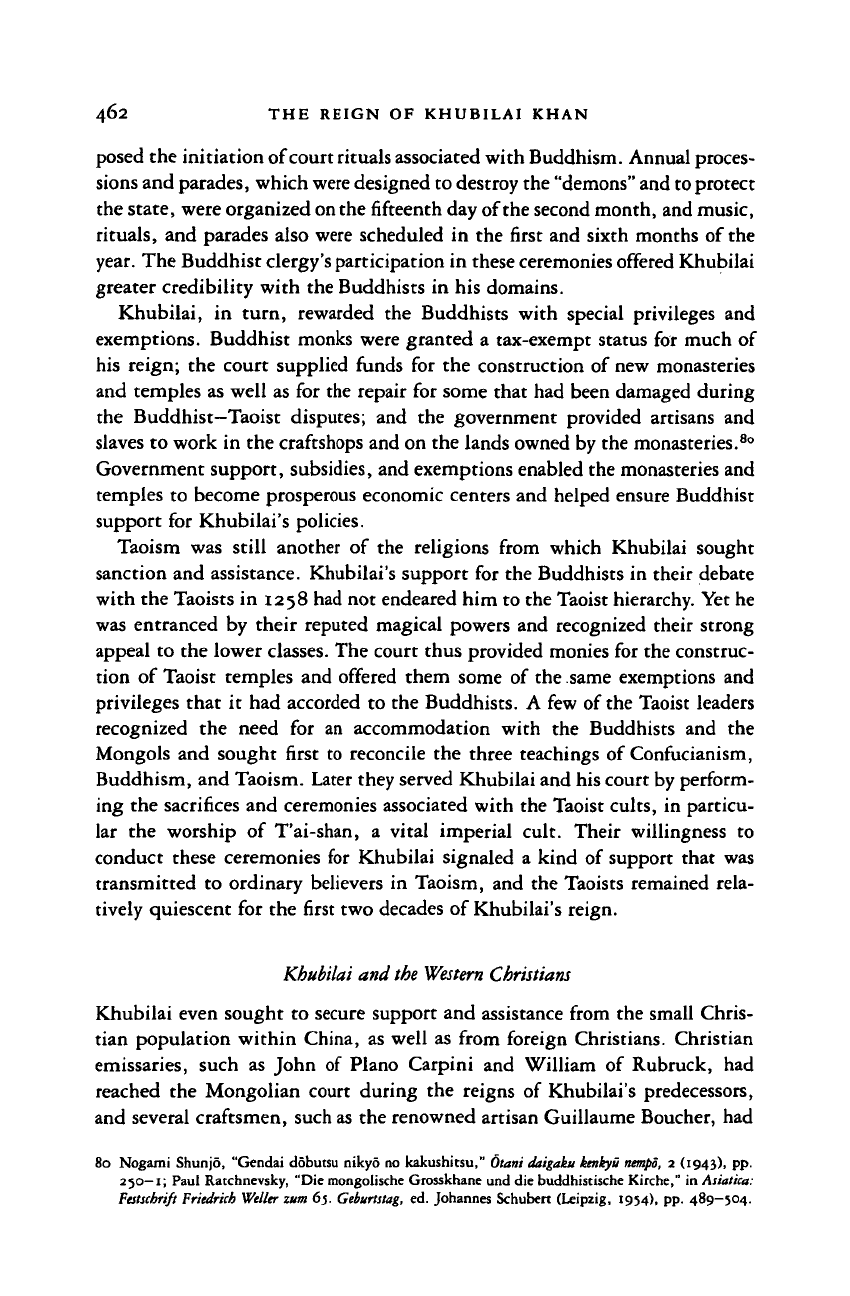
462 THE REIGN OF KHUBILAI KHAN
posed the initiation of court rituals associated with Buddhism. Annual proces-
sions and parades, which
were
designed to destroy the "demons" and
to
protect
the state, were organized
on
the
fifteenth
day of the second month, and music,
rituals, and parades also were scheduled in the first and sixth months of the
year. The Buddhist clergy's participation in these ceremonies offered Khubilai
greater credibility with the Buddhists in his domains.
Khubilai, in turn, rewarded the Buddhists with special privileges and
exemptions. Buddhist monks were granted a tax-exempt status for much of
his reign; the court supplied funds for the construction of new monasteries
and temples as well as for the repair for some that had been damaged during
the Buddhist—Taoist disputes; and the government provided artisans and
slaves to work in the craftshops and on the lands owned by the monasteries.
80
Government support, subsidies, and exemptions enabled the monasteries and
temples to become prosperous economic centers and helped ensure Buddhist
support for Khubilai's policies.
Taoism was still another of the religions from which Khubilai sought
sanction and assistance. Khubilai's support for the Buddhists in their debate
with the Taoists in 1258 had not endeared him to the Taoist hierarchy. Yet he
was entranced by their reputed magical powers and recognized their strong
appeal to the lower classes. The court thus provided monies for the construc-
tion of Taoist temples and offered them some of the same exemptions and
privileges that it had accorded to the Buddhists. A few of the Taoist leaders
recognized the need for an accommodation with the Buddhists and the
Mongols and sought first to reconcile the three teachings of Confucianism,
Buddhism, and Taoism. Later they served Khubilai and his court by perform-
ing the sacrifices and ceremonies associated with the Taoist cults, in particu-
lar the worship of T'ai-shan, a vital imperial cult. Their willingness to
conduct these ceremonies for Khubilai signaled a kind of support that was
transmitted to ordinary believers in Taoism, and the Taoists remained rela-
tively quiescent for the first two decades of Khubilai's reign.
Khubilai and
the Western
Christians
Khubilai even sought to secure support and assistance from the small Chris-
tian population within China, as well as from foreign Christians. Christian
emissaries, such as John of Piano Carpini and William of Rubruck, had
reached the Mongolian court during the reigns of Khubilai's predecessors,
and several craftsmen, such
as
the renowned artisan Guillaume Boucher, had
80 Nogami Shunjo, "Gcndai dobutsu nikyo no kakushitsu,"
Otam daigaku kcnkyv
nempo,
2 (1943), pp.
230—1;
Paul Ratchnevsky, "Die mongolische Grosskhane und die buddhiscische Kirche," in
Asiatica:
Festschrift Friedrich Wtller
zum 6}.
Geburtstag,
ed. Johannes Schubert (Leipzig, 1954), pp. 489—504.
Cambridge Histories Online © Cambridge University Press, 2008
