Nigel S., Chambers S., Johnson R. Operations Management
Подождите немного. Документ загружается.

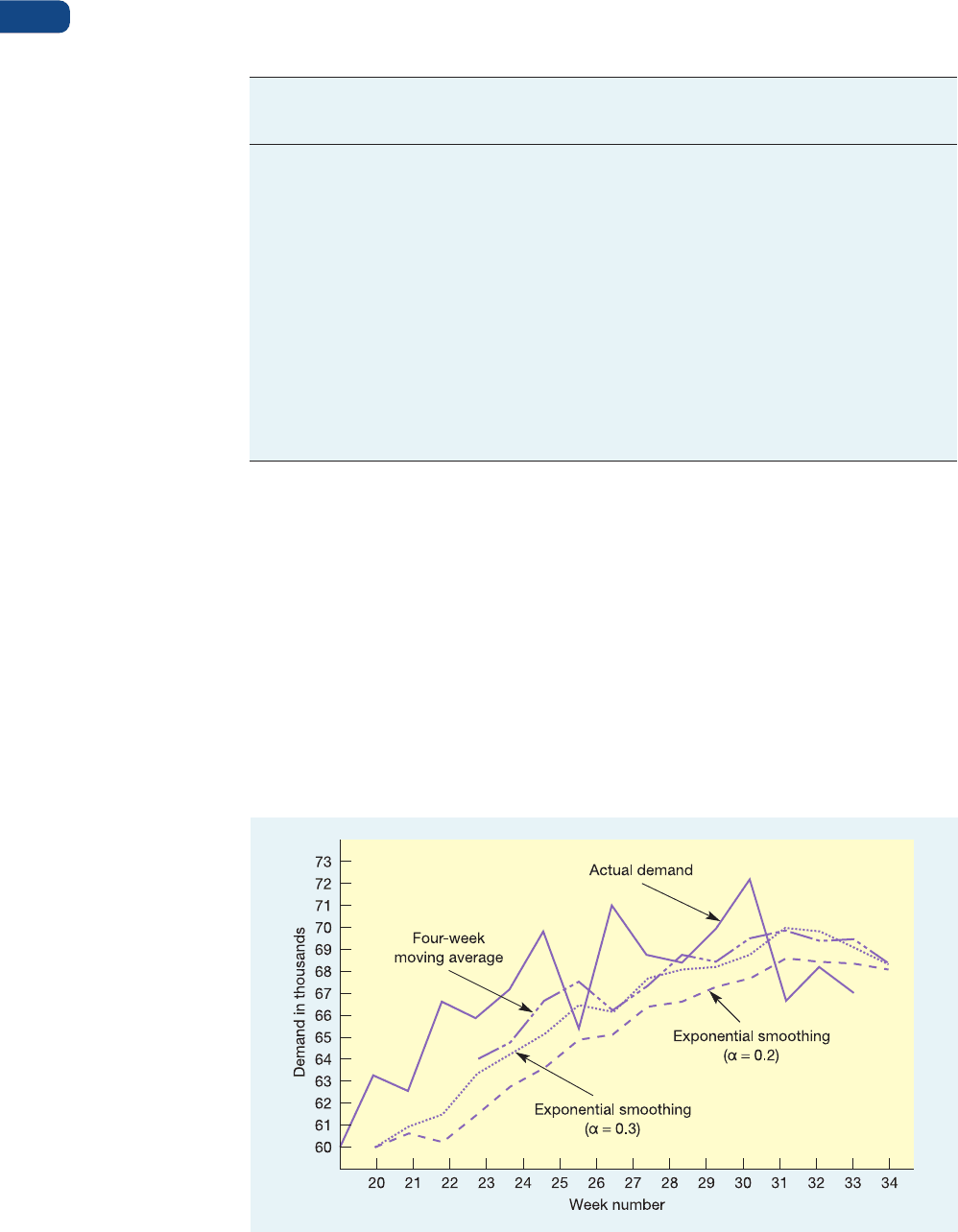
The value of α governs the balance between the responsiveness of the forecasts to changes
in demand, and the stability of the forecasts. The closer α is to 0 the more forecasts will
be dampened by previous forecasts (not very sensitive but stable). Figure S6.4 shows the
Eurospeed volume data plotted for a four-week moving average, exponential smoothing
with α = 0.2 and exponential smoothing with α = 0.3.
Causal models
Causal models often employ complex techniques to understand the strength of relationships
between the network of variables and the impact they have on each other. Simple regression
models try to determine the ‘best fit’ expression between two variables. For example, suppose
an ice-cream company is trying to forecast its future sales. After examining previous demand,
Part Two Design
174
Table S6.3 Exponentially smoothed forecast calculated with smoothing constant 1
==
0.2
Week Actual demand Forecast
(thousands) (F
t
==
2A
t
−−
1
++
(1
−−
2)F
t
−−
1
)
(t) (A) (2
==
0.2)
20 63.3 60.00
21 62.5 60.66
22 67.8 60.03
23 66.0 61.58
24 67.2 62.83
25 69.9 63.70
26 65.6 64.94
27 71.1 65.07
28 68.8 66.28
29 68.4 66.78
30 70.3 67.12
31 72.5 67.75
32 66.7 68.70
33 68.3 68.30
34 67.0 68.30
35 68.04
Figure S6.4 A comparison of a moving-average forecast and exponential smoothing with the
smoothing constant a
==
0.2 and 0.3
M06B_SLAC0460_06_SE_C06B.QXD 10/21/09 13:39 Page 174
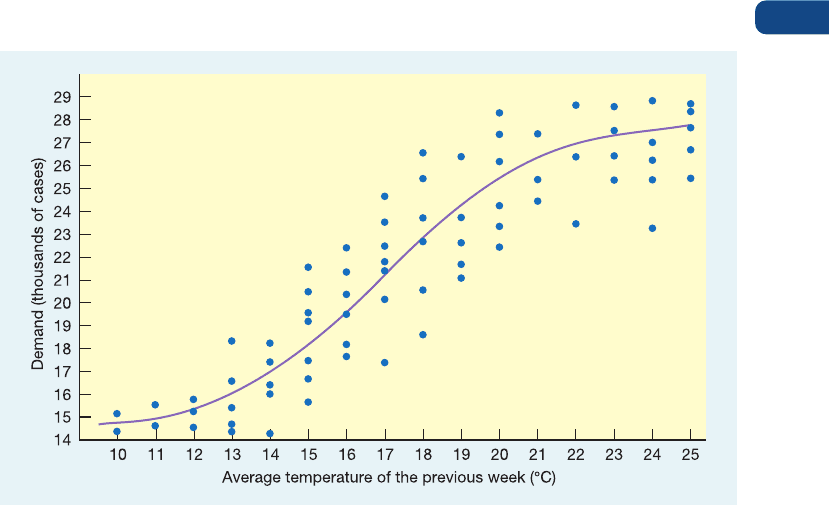
it figures that the main influence on demand at the factory is the average temperature of
the previous week. To understand this relationship, the company plots demand against the
previous week’s temperatures. This is shown in Figure S6.5. Using this graph, the company
can make a reasonable prediction of demand, once the average temperature is known, pro-
vided that the other conditions prevailing in the market are reasonably stable. If they are not,
then these other factors which have an influence on demand will need to be included in the
regression model, which becomes increasingly complex.
These more complex networks comprise many variables and relationships each with their
own set of assumptions and limitations. While developing such models and assessing the
importance of each of the factors and understanding the network of interrelationships is
beyond the scope of this text, many techniques are available to help managers undertake this
more complex modelling and also feed back data into the model to further refine and develop
it, in particular structural equation modelling.
The performance of forecasting models
Forecasting models are widely used in management decision-making, and indeed most deci-
sions require a forecast of some kind, yet the performance of this type of model is far from
impressive. Hogarth and Makridakis,
2
in a comprehensive review of the applied manage-
ment and finance literature, show that the record of forecasters using both judgement and
sophisticated mathematical methods is not good. What they do suggest, however, is that
certain forecasting techniques perform better under certain circumstances. In short-term
forecasting there is:
considerable inertia in most economic and natural phenomena. Thus the present states of
any variables are predictive of the short-term future (i.e. three months or less). Rather simple
mechanistic methods, such as those used in time series forecasts, can often make accurate
short-term forecasts and even out-perform more theoretically elegant and elaborate approaches
used in econometric forecasting.
3
Long-term forecasting methods, although difficult to judge because of the time lapse between
the forecast and the event, do seem to be more amenable to an objective causal approach. In
Supplement to Chapter 6 Forecasting
175
Figure S6.5 Regression line showing the relationship between the previous week’s average
temperature and demand
M06B_SLAC0460_06_SE_C06B.QXD 10/21/09 13:39 Page 175

a comparative study of long-term market forecasting methods, Armstrong and Grohman
4
conclude that econometric methods offer more accurate long-range forecasts than do expert
opinion or time series analysis, and that the superiority of objective causal methods improves
as the time horizon increases.
Part Two Design
176
Hoyle R.H. (ed.) (1995) Structural Equation Modeling, Sage, Thousand Oaks, California. For the specialist.
Maruyama G.M. (1997) Basics of Structural Equation Modeling, Sage, Thousand Oaks, California. For the
specialist.
Selected further reading
M06B_SLAC0460_06_SE_C06B.QXD 10/21/09 13:39 Page 176
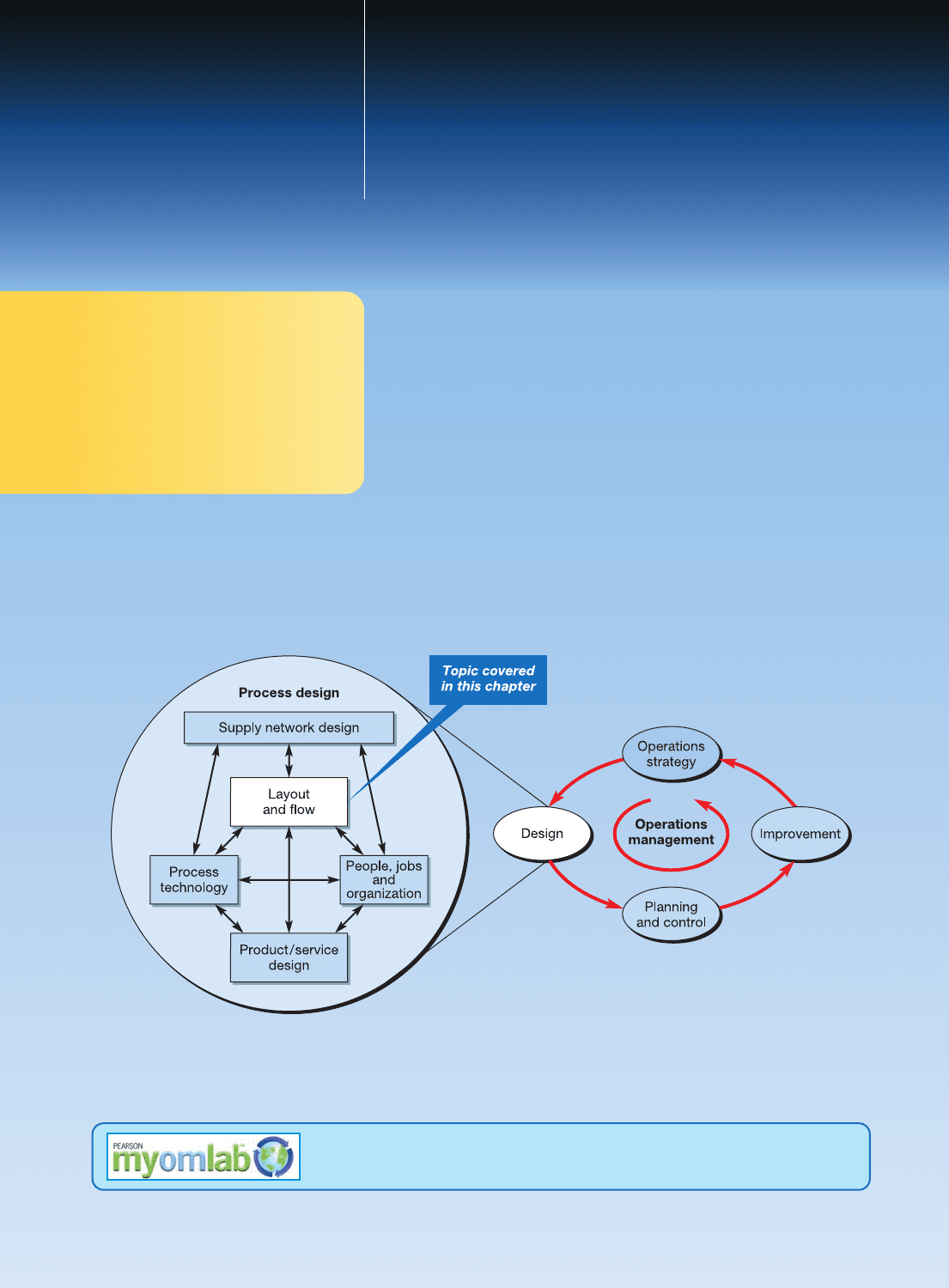
Introduction
The layout of an operation is concerned with the physical
location of its transforming resources. This means deciding
where to put all the facilities, machines, equipment and staff
in the operation. Layout is often the first thing most of us
would notice on entering an operation because it governs its
appearance. It also determines the way in which transformed
resources – the materials, information and customers – flow
through the operation. Relatively small changes in goods in a
supermarket, or changing rooms in a sports centre, or the
position of a machine in a factory, can affect the flow through
the operation which, in turn, affects the costs and general
effectiveness of the operation. Figure 7.1 shows the facilities
layout activity in the overall model of design in operations.
Chapter 7
Layout and flow
Key questions
➤ What is ‘layout’?
➤ What are the basic layout types
used in operations?
➤ What type of layout should an
operation choose?
➤ How should each basic layout type
be designed in detail?
Figure 7.1 This chapter examines layout and flow
Check and improve your understanding of this chapter using self assessment
questions and a personalised study plan, audio and video downloads, and an
eBook – all at www.myomlab.com.
M07_SLAC0460_06_SE_C07.QXD 10/21/09 13:53 Page 177

Part Two Design
178
Successful supermarkets, like Tesco, know that the
design of their stores has a huge impact on profitability.
They must maximize their revenue per square metre and
minimize the costs of operating the store, while keeping
customers happy. At a basic level, supermarkets have to
get the amount of space allocated to the different areas
right. Tesco’s ‘One in front’ campaign, for example, tries
to avoid long waiting times by opening additional tills
if more than one customer is waiting at a checkout.
Tesco also uses technology to understand exactly how
customers flow through their stores. The ‘Smartlane’
system from Irisys, a specialist in intelligent infrared
technologies, counts the number and type of customers
entering the store (in family or other groups known as
‘shopping units’), tracks their movement using infrared
sensors, and predicts the likely demand at the checkouts
up to an hour in advance. The circulation of customers
through the store must be right and the right layout can
make customers buy more. Some supermarkets put
their entrance on the left-hand side of a building with
a layout designed to take customers in a clockwise
direction around the store. Aisles are made wide to
ensure a relatively slow flow of trolleys so that customers
pay more attention to the products on display (and buy
more). However, wide aisles can come at the expense
of reduced shelf space that would allow a wider range
of products to be stocked.
The actual location of all the products is a critical
decision, directly affecting the convenience to customers,
their level of spontaneous purchase and the cost of
filling the shelves. Although the majority of supermarket
sales are packaged, tinned or frozen goods, the displays
of fruit and vegetables are usually located adjacent
to the main entrance, as a signal of freshness and
wholesomeness, providing an attractive and welcoming
point of entry. Basic products that figure on most
people’s shopping lists, such as flour, sugar and bread,
may be located at the back of the store and apart from
each other so that customers have to pass higher-margin
items as they search. High-margin items are usually
put at eye level on shelves (where they are more likely
to be seen) and low-margin products lower down or
higher up. Some customers also go a few paces up
an aisle before they start looking for what they need.
Some supermarkets call the shelves occupying the
first metre of an aisle ‘dead space’ – not a place to
put impulse-bought goods. But the prime site in a
supermarket is the ‘gondola-end’, the shelves at the
end of the aisle. Moving products to this location can
increase sales 200 or 300 per cent. It’s not surprising
that suppliers are willing to pay for their products to be
located here. The supermarkets themselves are keen
to point out that, although they obviously lay out their
stores with customers’ buying behaviour in mind, it
is counterproductive to be too manipulative. Some
commonly held beliefs about supermarket layout are
not always true. They deny that they periodically change
the location of foodstuffs in order to jolt customers
out of their habitual shopping patterns so that they are
more attentive to other products and end up buying
more. Occasionally layouts are changed, they say,
but mainly to accommodate changing, tastes and
new ranges.
Operations in practice Tesco’s store flow processes
1
Source: Alamy Images
M07_SLAC0460_06_SE_C07.QXD 10/21/09 13:53 Page 178
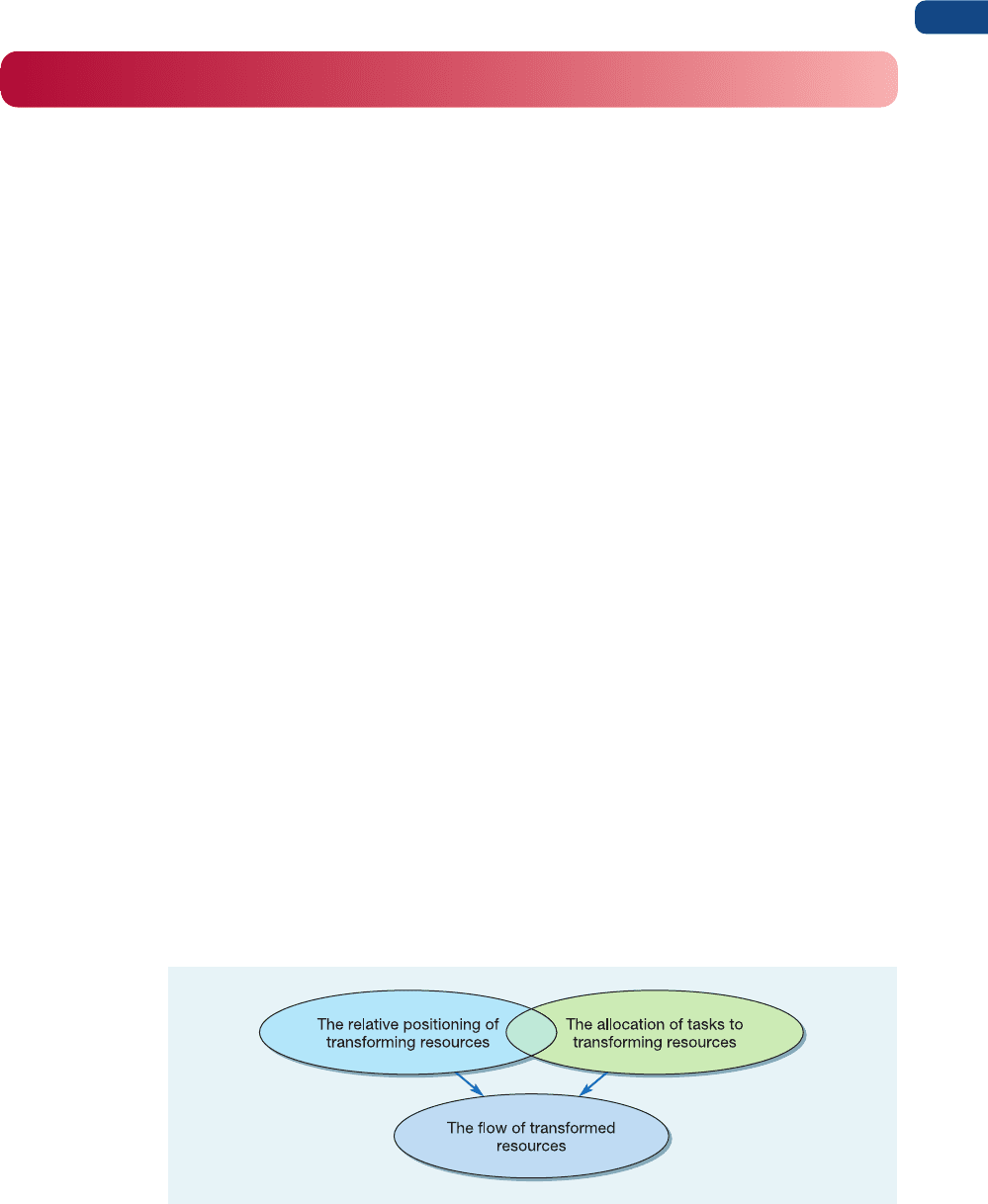
Chapter 7 Layout and flow
179
What is layout?
The ‘layout’ of an operation or process means how its transformed resources are positioned
relative to each other and how its various tasks are allocated to these transforming resources.
Together these two decisions will dictate the pattern of flow for transformed resources as
they progress through the operation or process (see Figure 7.2). It is an important decision
because, if the layout proves wrong, it can lead to over-long or confused flow patterns,
customer queues, long process times, inflexible operations, unpredictable flow and high cost.
Also, re-laying out an existing operation can cause disruption, leading to customer dissatis-
faction or lost operating time. So, because the layout decision can be difficult and expensive,
operations managers are reluctant to do it too often. Therefore layout must start with a
full appreciation of the objectives that the layout should be trying to achieve. However, this
is only the starting point of what is a multi-stage process which leads to the final physical
layout of the operation.
What makes a good layout?
To a large extent the objectives of any layout will depend on the strategic objectives of the
operation, but there are some general objectives which are relevant to all operations:
● Inherent safety. All processes which might constitute a danger to either staff or customers
should not be accessible to the unauthorized.
● Length of flow. The flow of materials, information or customers should be appropriate
for the operation. This usually means minimizing the distance travelled by transformed
resources. However, this is not always the case (in a supermarket, for example).
● Clarity of flow. All flow of materials and customers should be well signposted, clear and
evident to staff and customers alike.
● Staff conditions. Staff should be located away from noisy or unpleasant parts of the operation.
● Management coordination. Supervision and communication should be assisted by the loca-
tion of staff and communication devices.
● Accessibility. All machines and facilities should be accessible for proper cleaning and
maintenance.
● Use of space. All layouts should use space appropriately. This usually means minimizing
the space used, but sometimes can mean achieving an impression of spacious luxury, as
in the entrance lobby of a high-class hotel.
● Long-term flexibility. Layouts need to be changed periodically. A good layout will have
been devised with the possible future needs of the operation in mind.
Figure 7.2 Layout involves the relative positioning of transformed resources within
operations and processes and the allocation of tasks to the resources, which together
dictate the flow of transformed resources through the operation or process
The layout decision is
relatively infrequent but
important
M07_SLAC0460_06_SE_C07.QXD 10/21/09 13:53 Page 179
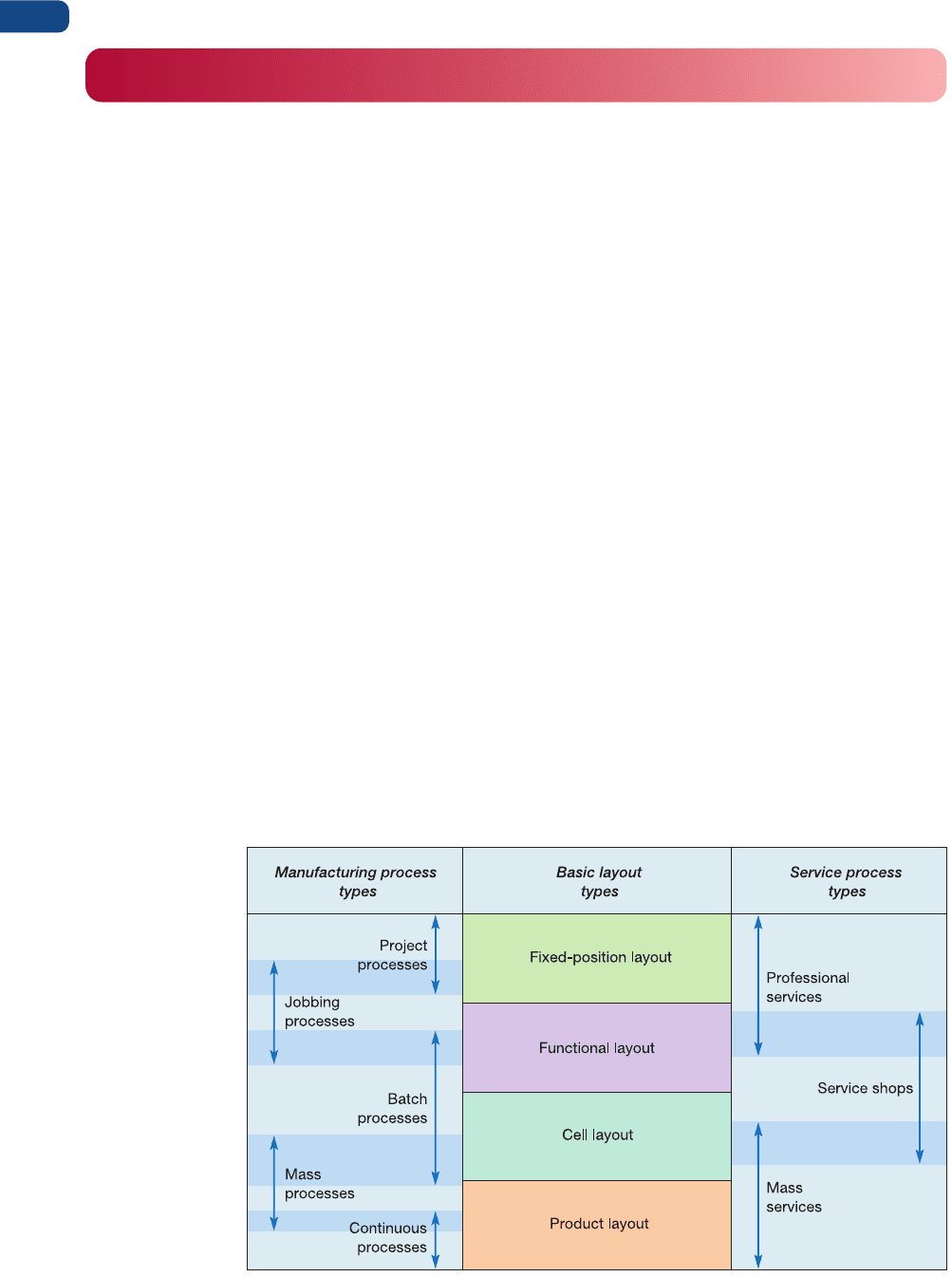
Part Two Design
180
The basic layout types
Most practical layouts are derived from only four basic layout types. These are:
● fixed-position layout
● functional layout
● cell layout
● product layout.
Layout is related to process type
Process ‘types’ (described in Chapter 4) represent the broad approaches to the organization
of processes and activities. Layout is a narrower, but related concept. It is the physical mani-
festation of a process type, but there is often some overlap between process types and the
layouts that they could use. As Table 7.1 indicates, a process type does not necessarily imply
only one particular basic layout.
Fixed-position layout
Fixed-position layout is in some ways a contradiction in terms, since the transformed resources
do not move between the transforming resources. Instead of materials, information or customers
flowing through an operation, the recipient of the processing is stationary and the equipment,
machinery, plant and people who do the processing move as necessary. This could be because
the product or the recipient of the service is too large to be moved conveniently, or it might
be too delicate to move, or perhaps it could object to being moved; for example:
● Motorway construction – the product is too large to move.
● Open-heart surgery – patients are too delicate to move.
● High-class service restaurant – customers would object to being moved to where food is
prepared.
● Shipbuilding – the product is too large to move.
● Mainframe computer maintenance – the product is too big and probably also too delicate
to move, and the customer might object to bringing it in for repair.
Table 7.1 The relationship between process types and basic layout types
Basic layout type
Fixed-position layout
Functional layout
Cell layout
Product layout
Layout is influenced by
process types
M07_SLAC0460_06_SE_C07.QXD 10/21/09 13:53 Page 180
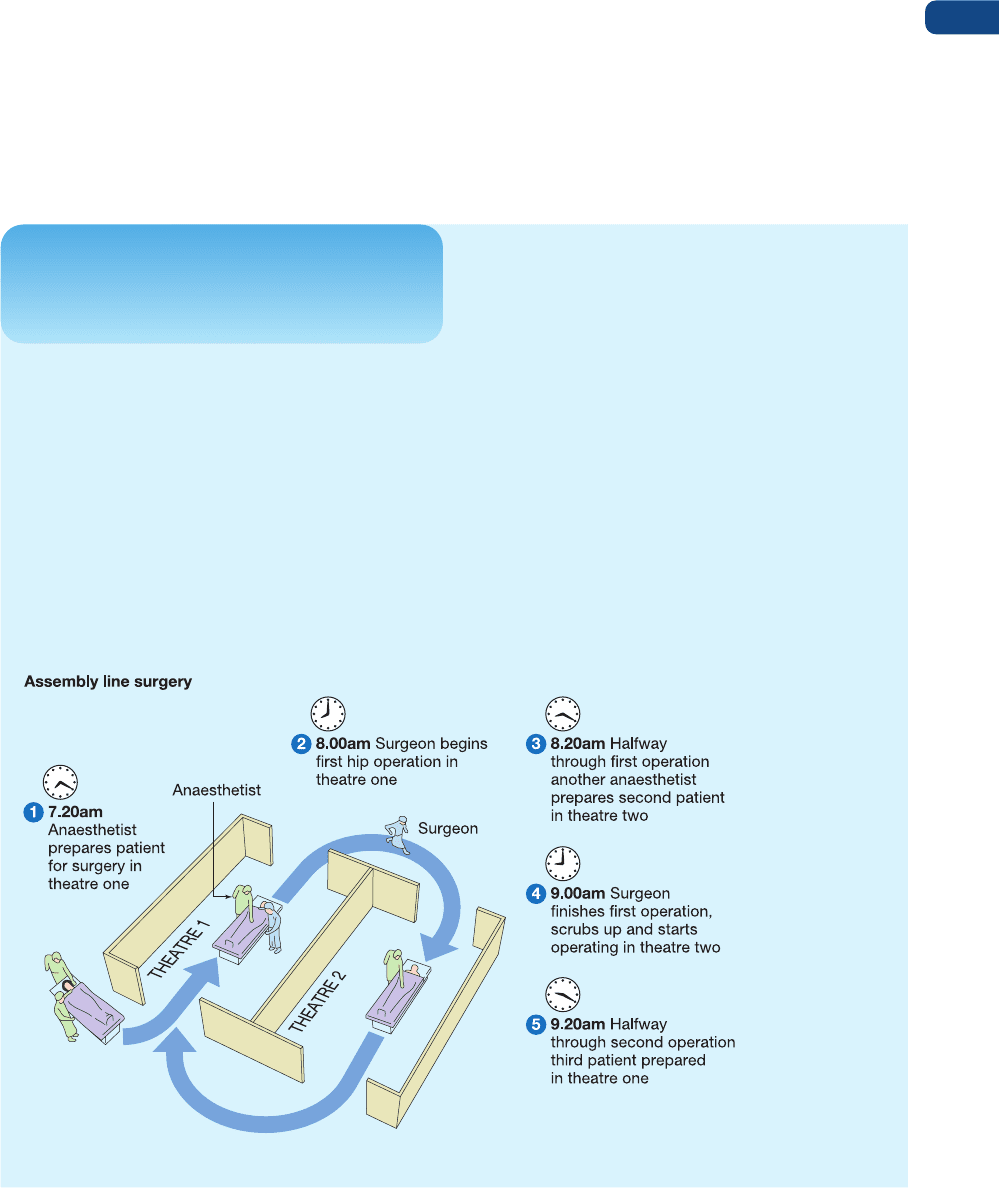
A construction site is typical of a fixed-position layout in that there is a limited amount of
space which must be allocated to the various transforming resources. The main problem in
designing this layout will be to allocate areas of the site to the various contractors so that they
have adequate space, they can receive and store their deliveries of materials, they can have
access to their parts of the project without interfering with each other’s movements, they
minimize movement, and so on.
Functional layout
Functional layout is so called because it conforms to the needs and convenience of the
functions performed by the transforming resources within the processes. (Confusingly,
functional layout is also referred to as ‘process layout’ but this term is being superseded.)
Chapter 7 Layout and flow
181
Even surgery can be seen as a process, and like any
process, it can be improved. Normally patients remain
stationary with surgeons and other theatre staff
performing their tasks around the patient. But this idea
has been challenged by John Petri, an Italian consultant
orthopaedic surgeon at a hospital in Norfolk in the UK.
Frustrated by spending time drinking tea while patients
were prepared for surgery, he redesigned the process so
now he moves continually between two theatres. While he
is operating on a patient in one theatre, his anaesthetist
colleagues are preparing a patient for surgery in another
theatre. After finishing with the first patient, the surgeon
‘scrubs up’, moves to the second operating theatre, and
Figure 7.3 Assembly line surgery
Short case
‘Factory flow’ helps surgery
pr
oductivity
2
begins the surgery on the second patient. While he is
doing this the first patient is moved out of the first
operating theatre and the third patient is prepared. This
method of overlapping operations in different theatres
allows the surgeon to work for five hours at a time
rather than the previous standard three-and-a-half-hour
session. ‘If you were running a factory’, says the surgeon,
‘you wouldn’t allow your most important and most
expensive machine to stand idle. The same is true in a
hospital.’ Currently used on hip and knee replacements,
this layout would not be suitable for all surgical
procedures. But, since its introduction the surgeon’s
waiting list has fallen to zero and his productivity has
doubled. ‘For a small increase in running costs we are
able to treat many more patients’, said a spokesperson
for the hospital management. ‘What is important is
that clinicians . . . produce innovative ideas and we
demonstrate that they are effective.’
M07_SLAC0460_06_SE_C07.QXD 10/21/09 13:53 Page 181
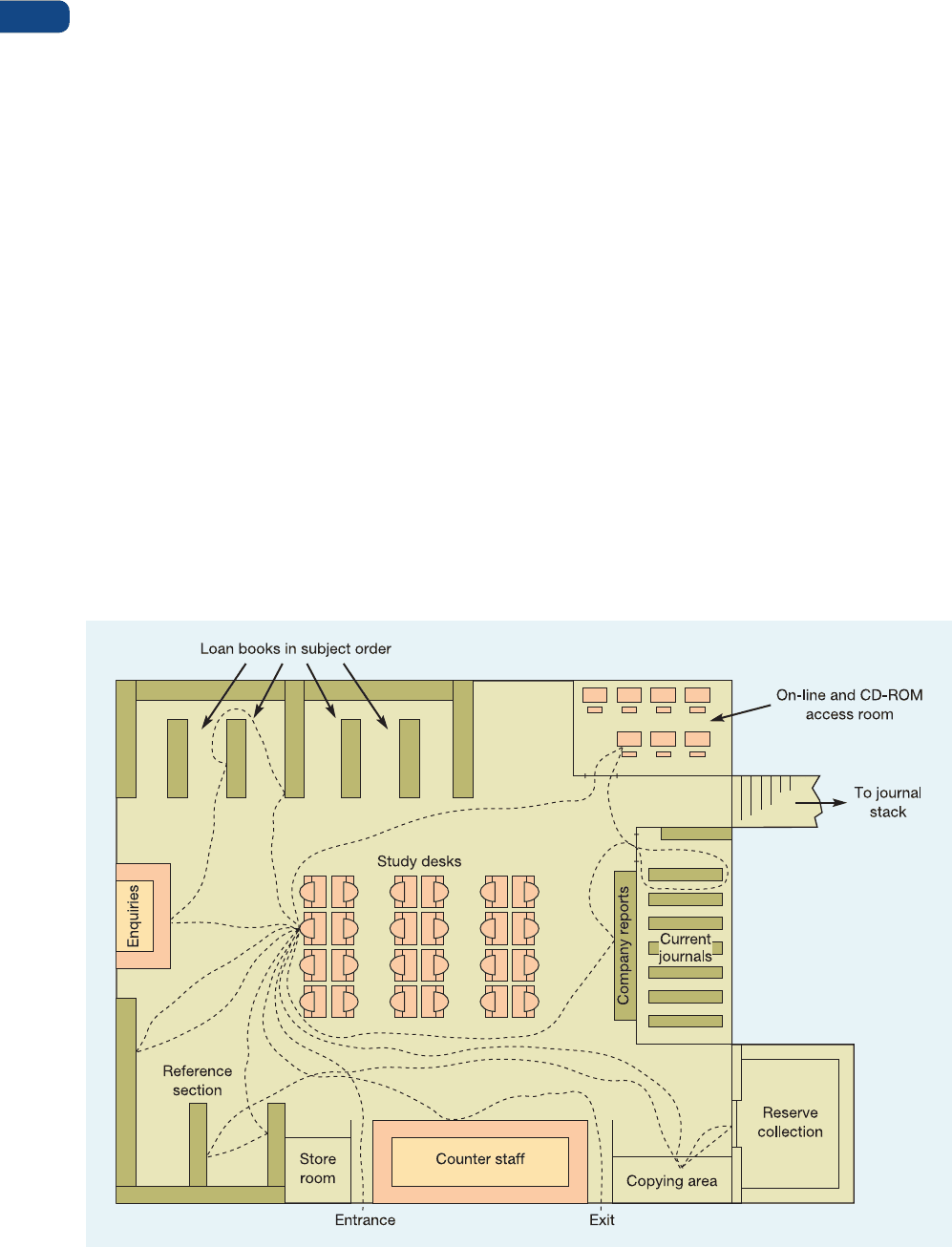
In functional layout, similar resources or processes are located together. This may be because
it is convenient to group them together, or that the utilization of transforming resources is
improved. It means that when materials, information or customers flow through the opera-
tion, their route is determined according to their needs. Different products or customers will
have different needs and therefore take different routes. Usually this makes the flow pattern
in the operation very complex. Examples of functional layouts include:
● Hospital – some processes (e.g. X-ray machines and laboratories) are required by sev-
eral types of patient; some processes (e.g. general wards) can achieve high staff- and
bed-utilization.
● Machining the parts which go into aircraft engines – some processes (e.g. heat treatment)
need specialist support (heat and fume extraction); some processes (e.g. machining centres)
require the same technical support from specialist setter–operators; some processes (e.g.
grinding machines) get high machine utilization as all parts which need grinding pass
through a single grinding section.
● Supermarket – some products, such as tinned goods, are convenient to restock if grouped
together. Some areas, such as those holding frozen vegetables, need the common technology
of freezer cabinets. Others, such as the areas holding fresh vegetables, might be together
because that way they can be made to look attractive to customers (see the opening short
case).
Figure 7.4 shows a functional layout in a university library. The various areas – reference
books, enquiry desk, journals, and so on – are located in different parts of the operation.
The customer is free to move between the areas depending on his or her requirements. The
Part Two Design
182
Figure 7.4 An example of a functional layout in a library showing the path of just one customer
M07_SLAC0460_06_SE_C07.QXD 10/21/09 13:53 Page 182

figure also shows the route taken by one customer on one visit to the library. If the routes for
the customers were superimposed on the plan, the pattern of the traffic between the various
parts of the operation would be revealed. The density of this traffic flow is an important
piece of information in the detailed design of this type of layout. Changing the location of the
various areas in the library will change the pattern of flow for the library as a whole.
Cell layout
A cell layout is one where the transformed resources entering the operation are pre-selected
(or pre-select themselves) to move to one part of the operation (or cell) in which all the
transforming resources, to meet their immediate processing needs, are located. After being
processed in the cell, the transformed resources may go on to another cell. In effect, cell layout
is an attempt to bring some order to the complexity of flow which characterizes functional
layout. Examples of cell layouts include:
● Some laptop assembly – within a contract manufacturer’s factory, the assembly of different
laptop brands may be done in a special area dedicated to that one brand that has special
requirements such as particularly high quality levels.
● ‘Lunch’ products area in a supermarket – some customers use the supermarket just to
purchase sandwiches, savoury snacks, etc. for their lunch. These products may be located
together so that these customers do not have to search around the store.
● Maternity unit in a hospital – customers needing maternity attention are a well-defined
group who can be treated together and who are unlikely to need the other facilities of the
hospital at the same time that they need the maternity unit.
Although the idea of cell layout is often associated with manufacturing, the same principle
can be, and is, used in services. In Figure 7.5 the ground floor of a department store is shown,
comprising displays of various types of goods in different parts of the store. In this sense
the predominant layout of the store is a functional layout. However, some ‘themed’ products
may be put together, such as in the sports shop. This area is a shop-within-a-shop which will
stock sports clothes, sports shoes, sports bags, sports books and videos, sports equipment
and energy drinks, which are also located elsewhere in the store. They have been located in
the ‘cell’ not because they are similar goods (shoes, books and drinks would not usually
be located together) but because they are needed to satisfy the needs of a particular type of
customer. Enough customers come to the store to buy ‘sports goods’ in particular to devote
an area specifically for them. Also, customers intending to buy sports shoes might also be
persuaded to buy other sports goods if they are placed in the same area.
Product layout
Product layout involves locating the transforming resources entirely for the convenience
of the transformed resources. Each product, piece of information or customer follows a
prearranged route in which the sequence of activities that are required matches the sequence
in which the processes have been located. The transformed resources ‘flow’ as in a ‘line’
through the process. This is why this type of layout is sometimes called flow or line layout.
Flow is predictable and therefore relatively easy to control. Examples of product layout
include:
● Automobile assembly – almost all variants of the same model require the same sequence of
processes.
● Loan application processing – all applications require the same sequence of clerical and
decision-making activities.
● Self-service cafeteria – generally the sequence of customer requirements (starter, main
course, dessert, drink) is common to all customers, but layout also helps control customer
flow.
Chapter 7 Layout and flow
183
Shop-within-a-shop
Line layout
M07_SLAC0460_06_SE_C07.QXD 10/21/09 13:53 Page 183
