Chris Young. Garden Design
Подождите немного. Документ загружается.


100-101CreatingPlanSubOpener.indd 100 24/10/08 17:15:23US_100-101CreatingPlanSubOpener.indd 100 1/12/08 11:11:26
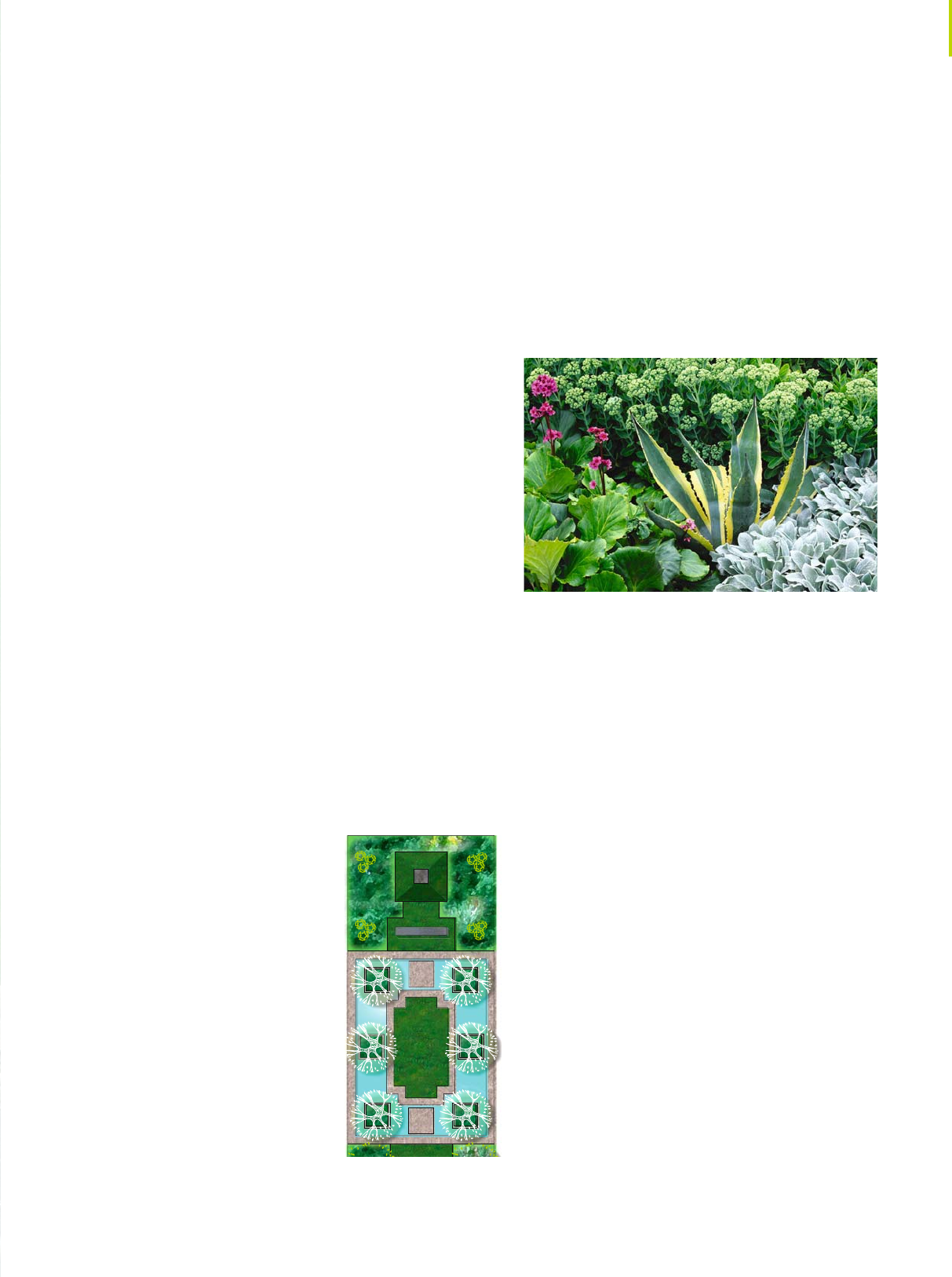
100-101CreatingPlanSubOpener.indd 101 24/10/08 17:17:42
Plan planting carefully so your designs work as intended.
A detailed plan, drawn to
scale, brings ideas to life.
DRAWING UP ACCURATE site and
planting plans is a crucial stage of any garden
design. By bringing all your ideas together on
paper you can see if they are viable within the
space available, and get a clear visual image of
what you want to achieve. Detailed plans also
help prevent any costly mistakes before you buy
materials and plants, or employ contractors.
With a few basic tools, and an assistant to
help take measurements, you can draw up a site
plan yourself. The process is explained over the
next few pages, and includes a few tricks of the
trade to make it easier. There is also a variety of
computer software packages available for this
purpose. However, if you have a difficult site or
the prospect of drawing a
plan is too daunting, you
may prefer to employ a
surveyor to help you.
When the site plan is
complete, and you have
decided on the structural
elements and plants you
intend to keep or
introduce, you can start
to play around with
different design options.
Even if you have an idea of the basic shapes you
intend to use, it is always interesting to see how
redirecting a sightline or introducing a small
grove of trees or a collection of containers
would change the mood of the garden.
A separate planting plan is also a good idea.
Apart from helping you to assess the number
of plants needed for your design, it will also
clarify whether they work well in the overall
design and fulfill their intended function. For
example, you can use your plan to design a
herbaceous bed in a sunny corner, or mark out
an area for plants with winter interest that can
be seen easily from the house.
Above all, study your plot from all angles and
vantage points before you begin. Get to know
your soil type and the path of the sun, then
relax and enjoy this part of the creative process.
Creating a plan
101
US_100-101CreatingPlanSubOpener.indd 101 1/12/08 11:11:27
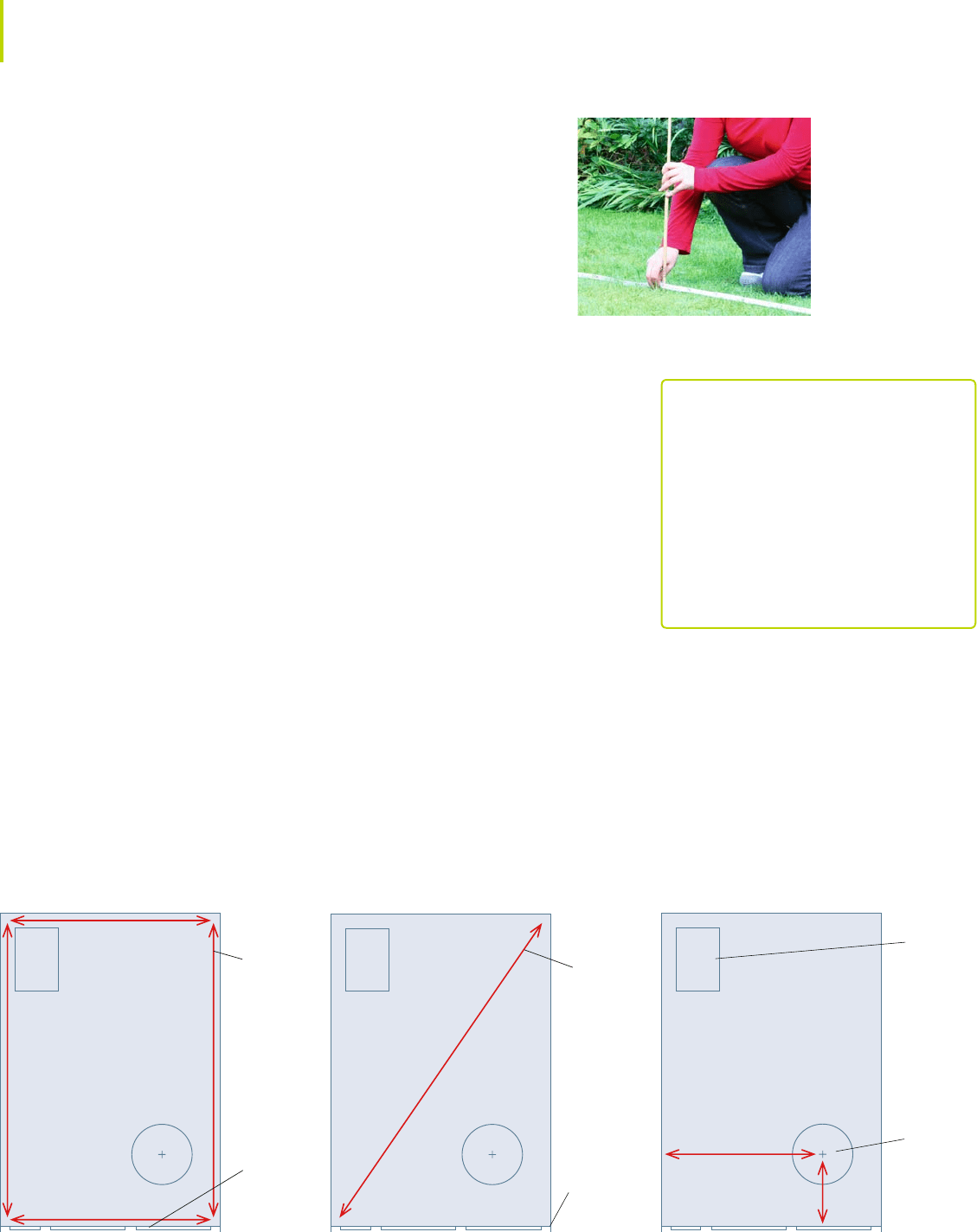
102_103_MeasuringGarden.indd 102 3/11/08 16:43:46
Creating a site plan
Now that you have mastered the basic theories of garden design, it is time
to put your ideas on paper. There are several different types of plan (see
pp.22–23), but before creating your final design, you need to draw up a site
plan, which shows all the basic measurements in your garden, as well as
the position, shape, and size of elements that you intend to keep. You can
then use this plan to develop new layouts and planting designs.
MEASURING UP
Use the right equipment to
ensure measurements are
accurate. Get it wrong at
this stage and your site plan
could be rendered useless.
BOUNDARIES
Carefully measure all four sides of your
plot. Also measure the house and the
distance from the house to the boundary.
DIAGONALS
Diagonal measurements help to create
an accurate plan of the plot if it is not
a perfect square or rectangle.
FEATURES
Plot the position of features that you plan
to keep by taking measurements at 90°
from the house and boundary.
HOW TO DESIGN
102
The idea of creating a site plan can be a bit
daunting if you haven’t put one together
before, but most plans are easy to produce,
especially if you have a small- to medium-
size, fairly regularly shaped garden with
straightforward topography. However, if you
have a large, irregularly shaped or hilly plot,
or even one that is very overgrown, it may be
wise to employ a land surveyor (see opposite).
When drawing up a site plan for your plot,
first take a pencil and sketch pad (letter-sized
paper is best) out into the garden and study
the boundary and position of any elements
you plan to keep, such as outbuildings, hard
landscaping, and planting. It is also important
to take note of the position of your house,
including the doors and windows—not only
GETTING STARTED
Rectangular and square gardens are the easiest
to measure. Ask your assistant to help you
measure all four sides of the garden with a
long tape measure, and add the measurements
to the corresponding boundaries on your
sketch. Then measure the length of the
garden’s two diagonals and mark them up on
your sketch, too. To measure the position of
MEASURING A RECTANGULAR-SHAPED PLOT
Mark the
length and
width of the
garden on
your sketch
Mark both
diagonals on
your sketch
Take the
dimensions of
features, such
as this shed,
before plotting
its position
in relation
to the three
surrounding
boundaries
and the house
Use the house
and boundary
to measure
the position
of existing
features
Measure the
length of the
house, and
the position
of doors and
windows
Measure the
distance
between the
house and
boundary.
Here, the
house butts
up to the
boundary
because their location will directly affect
your ideas and design, but also because your
house is one of the best points from which to
measure other features, such as trees, sheds,
and so on.
Now, roughly sketch the outline of the
garden and the position of the relevant elements
within it. Refine your sketch until it is clear
enough to mark up with measurements. Then
start measuring up (see below and pp.104–105).
Even if you are only planning minimal
changes to your plot, it is worth taking a few
basic measurements, such as the length and
width of the boundaries, to give you a sense
of scale for new features, such as flower beds
or a water feature. Whatever the size and
shape of your garden, you will also find it
s ,EVEL
s 3MALLTAPEMEASURE
s -EDIUMTAPEMEASURE
s %XTRALONGTAPEMEASURE
s 'IANTTRISQUAREALARGESETSQUARE
s 0EGSANDSTRING
s 3KETCHPAD
ESSENTIAL EQUIPMENT
To measure up accurately you need the right
equipment; most items are available from
home improvement stores.
easier with the help of a family member,
friend, or neighbor. Take measurements in
centimeters, rather than feet and inches, as
the metric system makes it simpler to convert
sizes to create a scale plan (see p.106).
features, use a giant tri-square and measure,
at right angles to the house, the distance to
the feature or plant you want to keep. Do the
same from a boundary, as shown below.
US_102_103_MeasuringGarden.indd 102 1/12/08 11:12:33
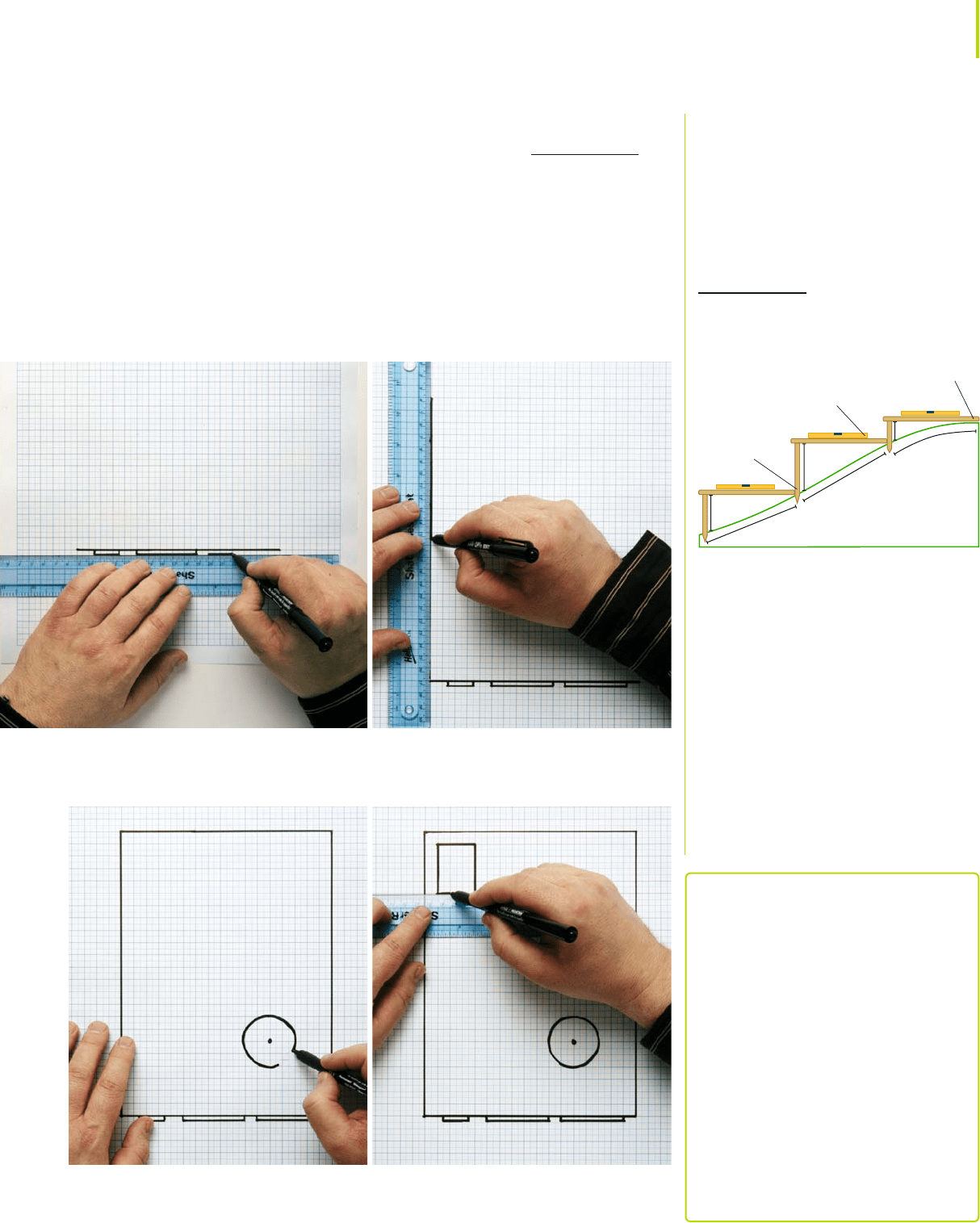
12
4
3
1
2
3
4
5
102_103_MeasuringGarden.indd 103 3/11/08 16:43:57
CREATING A SITE PLAN
103
When you have decided which scale you are going to use, convert
your measurements accordingly (see p.106). For large- or
medium-sized plots you may want to create more than one plan
for different areas, or use different scales to focus on a planting
bed or similar feature that requires more detail. When drawing
up your plan, use a large pad of graph or grid paper; you can use
plain paper and a measuring triangle, but it is more difficult and
the results may not be as accurate. Then, using a sharp pencil and
ruler, plot the measurements on the paper and draw out your
scale plan. You can then go over the pencil lines in pen.
SITE PLANS FOR RECTANGULAR PLOTS MEASURING GRADIENTS
This method is only suitable for small
inclines. It is useful if you want a couple
of steps or terraced flower bed and need
to calculate the required heights. For
more complex works or difficult sites,
employ a land surveyor.
Use a level to ensure
that the wood is
exactly level
Measure the
height of each
upright peg from
ground level
Lay the wood
from ground
level to the top
of the peg
1 m
1 m
1 m
35 cm
50 cm
20 cm
EMPLOYING A SURVEYOR
You may wish to employ a land surveyor
to produce a site plan for you if you have a
difficult site. Surveyors can be found in the
Yellow Pages or search the internet. Land
surveyors must be licensed by an approved
institution, so it is best to check that the
person you employ is a member of the
appropriate organization.
The cost of employing a land surveyor will
depend on the size and complexity of your plot,
and may vary depending on where you live.
This fee will pay for a topographical survey,
but a cross-section may be more. Not all land
surveyors are used to surveying gardens, so
explain your needs carefully to ensure you
employ the right professional for the job.
YOU WILL NEED
Grid or graph paper,
or plain paper
Measuring triangle
Scale rule and/or clear
plastic ruler
Pencil and pens
Eraser
YOU WILL NEED
1 length of wood just over 3 ft (1 m) long
Level and tape measure
2 or 3 wooden pegs
Start in the bottom left-hand corner of your page.
Draw the wall or walls of your house—including the
positions and dimensions of the doors and windows.
To draw in the boundaries, mark the length and width
on the plan, and add the diagonals. Diagonals show if
the plot is a perfect square or rectangle, or slightly off.
Lastly, plot all other features. Carefully draw
on sheds, patios, pools, paths, and outbuildings,
if you are planning to keep them.
Use the measurements you took from the house and
the boundaries with a tri-square to add trees and
major planting—don’t forget to include their canopies.
From a specified point on the slope, measure 3 ft
(1 m) down the hill, and hammer in a peg. Check it
is vertical using a level.
Lay the wood from the soil surface at your original
point to the top of the peg, and use a level to check
it is horizontal. Measure the height of the peg.
Then, 3 ft (1 m) further down the slope, hammer
in a second peg, as before. Lay the wood from the
bottom of the first peg to the top of the second.
Measure the height of the second peg. Repeat
these steps as necessary until you reach the
bottom of the slope. Next, calculate the “fall” or drop.
To do this, add up the heights of all the pegs. Here
the calculation would be: 14 in + 20 in + 8 in = 42 in
over 9 ft (35 cm + 50 cm + 20 cm = 105 cm over 3 m).
US_102_103_MeasuringGarden.indd 103 10/12/08 17:22:55
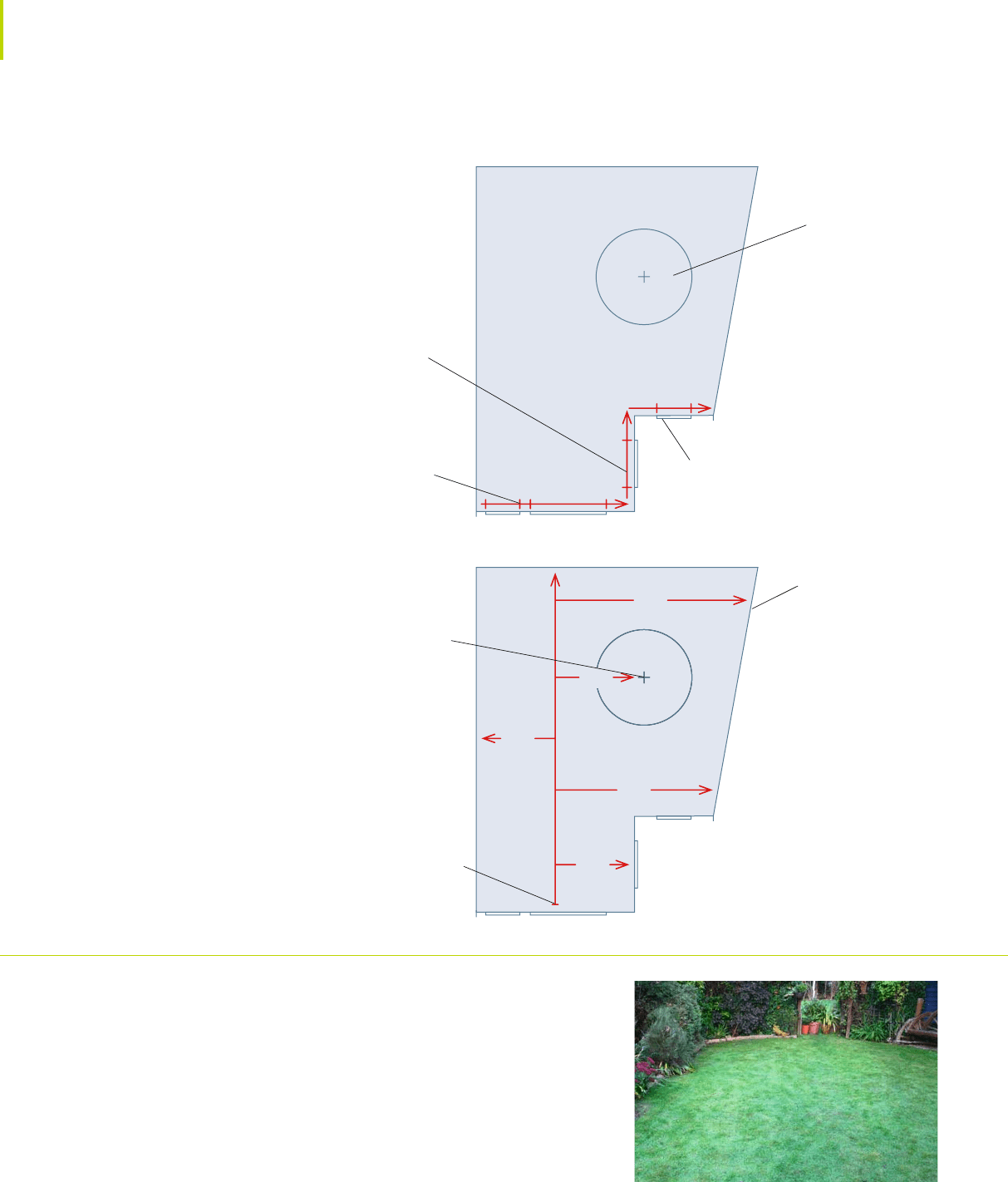
1
2
104_105_AdvancedMeasuring.indd 104 1/11/08 15:34:22
Measuring an irregularly shaped plot
If your plot is particularly large, has an irregular
boundary, is hilly or undulating, or very overgrown,
it may be best to pay a surveyor to measure your
garden and draw a site plan. However, the methods
shown here are not especially difficult, so try one
and see how you fare before calling in the experts.
MAPPING YOUR GARDEN
This visualization technique works best in open spaces.
Take an initial photograph of the area you want to design
from the spot where you will be viewing the garden.
HOW TO DESIGN
104
ADVANCED TECHNIQUES
Although the measuring techniques shown here are
slightly more involved than those used on page 102,
they are still relatively straightforward. There are
two methods to choose from: “taking offsets” and
“triangulation”. Start with an outline sketch of your
garden on an plain sheet of paper (see p.102). Then
choose the technique you find easier, but do not use a
combination of the two, as this will make the process
more complicated, especially when you come to transfer
your measurements to a scale plan (see p.106). For both
methods, start by taking measurements of the façade of
your house, including windows, doors, and gaps between
the house and boundary, and mark these on your sketch.
TAKING OFFSETS
To take offsets, you need two tape measures—one long
and one shorter, to measure the length and width of
your plot—and a giant tri-square, essentially a huge
triangle. Use the tri-square to help you to lay the long
tape measure along the full length of the garden on the
ground at exactly 90° to the house. Use the second,
shorter tape to measure at 90° (again, use the tri-square
to ensure the accuracy of your right angles) the distances
from this main line to points along the boundary and to
relevant features you want to keep. Clearly mark these
measurements in centimeters on your initial sketch.
Whether you want to redesign part or all of
your garden, site plans are an indispensable
tool. However, unless you have at least
some experience in reworking spaces or are
naturally adept at imagining change, they
may not help you to visualize how your new
garden will look in three dimensions.
However, this simple idea will help to
convey a sense of scale and proportion. You
will need several bamboo canes, each just
over 3 ft (1 m) in length, a tape measure, and
a giant tri-square. Form a square grid by
GETTING SOME PERSPECTIVE
Features such
as trees can
be added later
Use lines
like this to
denote doors
and windows
Every meter or
two, measure
from the main
tape to the
boundary
Draw one
main line
along each
length
Draw a small
cross on the
main line to
denote the
measurement
of a door or
window
Measure from
the main tape
to all relevant
features to
be retained
225cm
150cm
1,500cm
362.5cm
375cm
775cm
925cm
525cm
0cm
350cm
Mark the
exact position
of the main
tape measure
on your sketch
pushing the canes into the ground at 3 ft (1
m) intervals, and so that they are 3 ft (1 m)
high (you can clip off the tops with pruning
shears if necessary). Take a photograph of
your garden with the bamboo grid and print
it out. Then enlarge it—to a useful size—on
a color photocopier. Lay a sheet of tracing
paper over the photocopy and then use the
canes to help you draw your proposed new
features in perspective (see p.22). Use the grid
to block in areas of planting or design screens,
using the vertical canes to judge the heights.
375cm
425cm
Measure the façade of
your house. Add the exact
position and measurements
of any doors and windows,
as well as any gaps between
the house and the garden’s
boundary. Mark these in
centimeters on your sketch.
Peg a long tape measure
at the façade of the house
and note its exact position on
your sketch. Using a giant
tri-square to ensure a 90°
angle, run the tape to the end
of the garden. Lay a second
tape at 90° to the first to
measure points along the
boundary and the position
of relevant features.
US_104_105_AdvancedMeasuring.indd 104 1/12/08 11:12:41
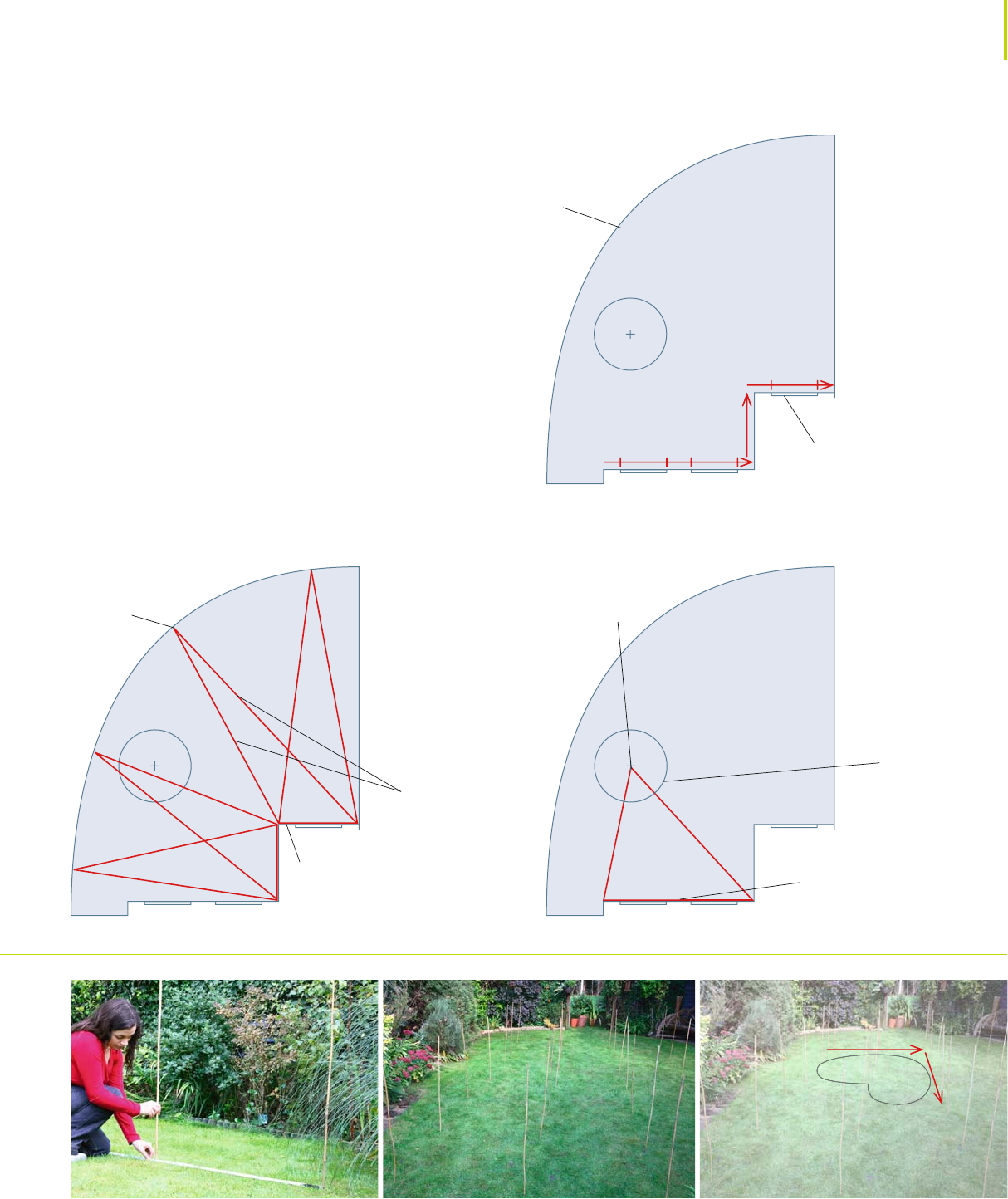
1
1
2
2
3
3
104_105_AdvancedMeasuring.indd 105 10/11/08 16:25:06
Measure several
points along the
boundary. You will
need these to get
an accurate outline
of the garden
Measure the
canopies of
trees, and
perimeters
of beds and
borders, too
Triangulation is
a good method for
measuring the position
of curved boundaries
accurately
Measure to
the same point
on the feature
Measure between two
spots on the house
Draw in the house,
windows, and doors
(see Step 1 in “Taking
offsets”, opposite)
The façade of
the house will
form one side of
your triangle
Measure from two
points on the house
to one point on the
boundary to form two
sides of a triangle
MEASURING AN IRREGULARLY SHAPED PLOT
105
On paper, this advanced measuring technique looks
slightly more complicated than taking offsets, but in
practice many garden designers consider triangulation
easier and favor it over taking offsets.
Triangulation is almost self-explanatory. It involves
marking two spots on the house—usually 3–6 ft
(1–2 m) apart, although sometimes more—and then
measuring from each of these spots to one point on the
boundary, or a relevant feature, to form a triangle. This
triangle and its measurements should then be marked on
your sketch. Repeat this process at several points along
the boundary—or the edges of a feature, such as a shed
or a tree and its canopy. The more measurements you
take, the more accurate your site plan will be.
You can then use these measurements to plot points
on a scale plan and reproduce the exact dimensions of
the garden and position of the boundaries, and any
additional structures and key plants (see p.107).
USING TRIANGULATION
375cm
350cm
1,050cm
1,275cm
975cm
975cm
Measure the façade of
your house, and the doors
and windows, and mark these
measurements on your garden
sketch (see Step 1 in “Taking
offsets”, opposite).
Measure from one spot
on the house to a point
on the boundary. Repeat from
another spot on the house
to the same point on the
boundary, and the distance
between the two points on
the house. Note all three
distances on your sketch.
Measure from one spot
on the house to a feature,
such as a tree. Repeat from
another spot on the house
to the same point on the
feature, and the distance
between the two points on
the house. Note all three
distances on your sketch.
Place the bamboo canes 3 ft (1 m) apart to form
a square grid over the whole area—use a tape
measure and giant tri-square to ensure accuracy.
Make sure that the bamboo canes are the same height,
3 ft (1 m) is a good choice, or the sense of perspective
will be lost. Take another photograph of the garden.
Print out the photograph and enlarge it on a color
photocopier. Lay tracing paper over the image, then
use the canes as a guide to draw your proposed features.
2 m
3 m
US_104_105_AdvancedMeasuring.indd 105 10/12/08 17:23:46

106_107_TransferringMeasurements.indd 106 3/11/08 13:15:07
HOW TO DESIGN
106
Using scale and drawing more complex plans
Essentially, a scale plan is a proportional visual representation
of your garden, and you can draw one easily by converting the
measurements you took of your garden (see p.102 and pp.104–105)
to one of the scales outlined below. It is also worth investing in
WHOLE GARDEN 1:100
This is the best scale for an overview of
medium-sized to large gardens. If your
garden is particularly big, you may have to
draw your site plan on a large sheet of paper.
PLANTING PLAN 1:50
Perfect for most planting plans, this scale
is ideal for showing the position of larger
architectural or specimen plants, and
general planting designs. For more detail,
to show exactly how many plants you will
need in a 3 ft x 6 ft (1 m x 2 m) border, for
example, 1:20 may be a better option.
ARCHITECTURAL DETAILS 1:20
This scale allows you to work out
quantities of hard landscaping materials,
such as pavers. Use it to calculate the
exact numbers you will need if building
garden features yourself, or supply
building contractors with a 1:20 plan to
enable them to make these calculations.
There are several scales to choose from,
including 1:10, 1:20, 1:50, 1:100, and
1:200. Put simply, a 1:1 scale shows an
object at its actual size; on a 1:10 scale plan,
1 cm on paper represents 10 cm measured in
your garden; on a 1:20 scale, 1 cm on paper
represents 20 cm on the ground; and on a
1:50 scale, 1 cm on paper represents 50 cm
in your garden. For small domestic gardens,
CHOOSING A SCALE
a scale rule (a rule with scales such as 1:10, 1:20, and 1:50
marked on it) for this job, as it dispenses with the need for
calculations. When your site plan is complete, use it as the
basis for your design and planting ideas.
it is best to use scales of 1:20 or 1:50; for
a larger plot, you may want to use a 1:100
scale, or even a 1:200 scale for an extensive
country garden.
Designers often draw more than one plan,
and use different scales to show different
details. For example, a 1:50 scale can be used
for planting plans, and a 1:20 or 1:10 scale is
best for structural features, such as a pond.
US_106_107_TransferringMeasurements.indd 106 1/12/08 11:13:26
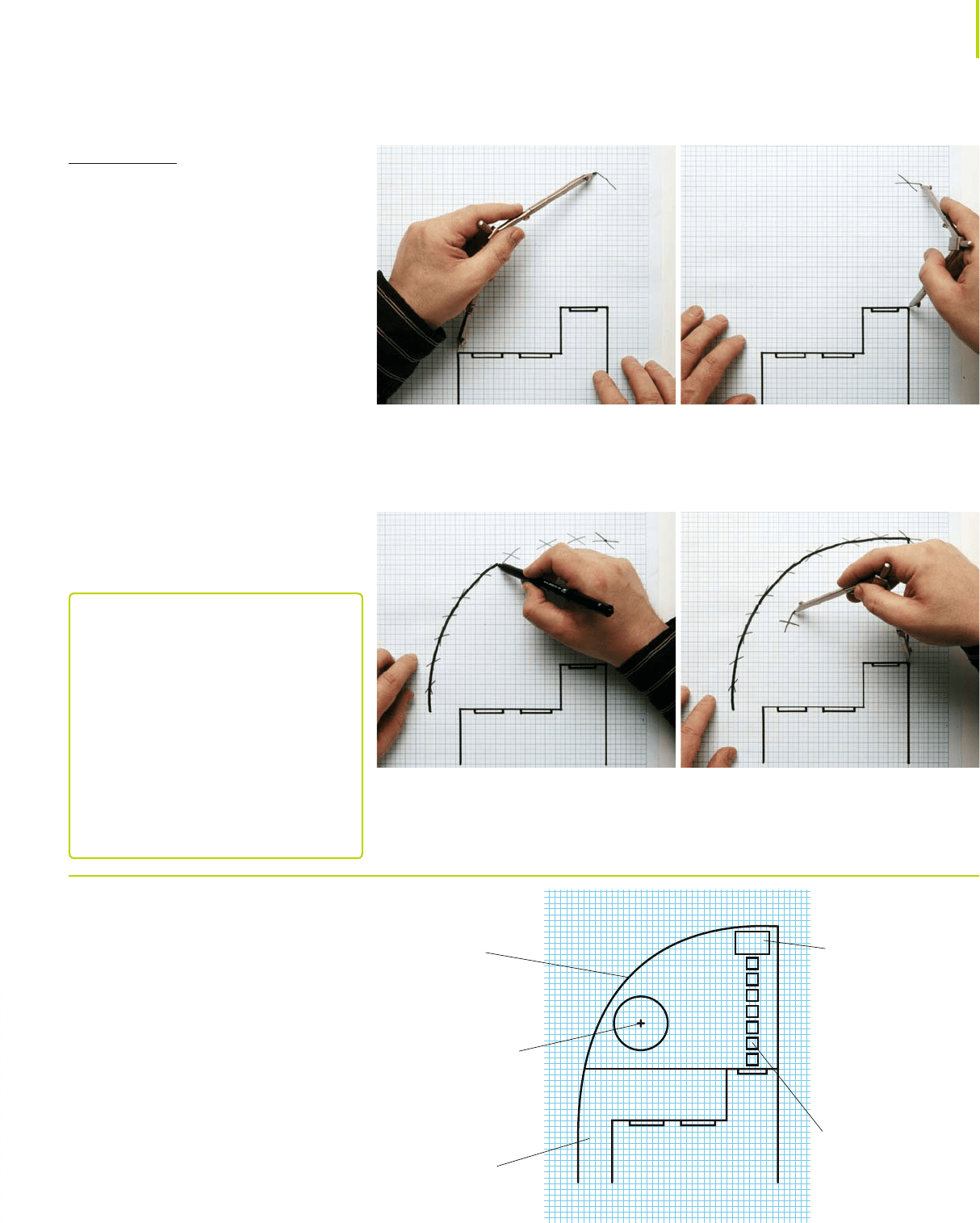
1
2
43
106_107_TransferringMeasurements.indd 107 10/12/08 12:42:37
USING YOUR WORKING PLAN
As well as creating your own design, you can use a scale
site plan to show builders the size and type of surfaces
and features you want. Also some design companies offer
mail-order services, particularly for planting designs, and
ask for a site plan to help them produce an accurate plan.
USING SCALE AND DRAWING MORE COMPLEX PLANS
107
You’ve taken all the necessary measurements, converted
them to your chosen scale, and drawn up your scale site
plan (or plans, if you chose to use more than one). This
accurate representation of your garden’s boundary, and
any existing features that you intend to work around, is
an important design tool. Take photocopies of your plan,
scan it onto a computer, and print out copies, or make a
few tracings. You can then use these copies or tracings to
sketch shapes and ideas that will fit the plot.
THE FINISHED SITE PLAN
DRAWING A PLAN FOR AN IRREGULARLY SHAPED PLOT
Accurately
plotted
boundary
line
Space
between
house and
boundary
Exact position
of features,
including
overhangs
or canopies
The shape, size,
and position of
outbuildings,
such as sheds
or greenhouses
Any hard landscaping
that will remain, including
patios and paths
YOU WILL NEED
Grid or graph paper,
or plain paper and a measuring triangle
Large pair of compasses (for triangulation)
Scale rule and/or clear plastic ruler
Pencil and pens, and eraser
Draw the house, doors, and windows,
and then set the compasses to the first
scaled measurement you took from the
house. Place the point where you measured
from on the house, and draw a small arc.
Reset the compasses to the second
measurement you took from the house
to form the triangle. Place the point where
you measured from on the house, and
draw a second arc to cross the first.
Use the same technique outlined in
Steps 1 to 3 to plot the position of the
garden’s features—such as outbuildings,
trees, plants, or water features—to
create your scale site plan.
Repeat Step 1 and Step 2 for all of your
boundary triangulation measurements.
With a pencil, join up the center point of
each of the crosses to plot your boundary.
You can then go over the line in pen.
Regardless of the method—triangulation or
offsets—used to measure your irregular plot
and its features, start by drawing your house
and the doors and windows on your plan.
If you used offsets, draw a line at 90° to
the house to represent the tape measure.
Using the graph paper’s grid and a ruler or
a scale rule, plot the boundary measurements
at 90° to this line; join the dots to form the
boundary. Then add features, also plotting
measurements at 90° to the central line.
If you took measurements using
triangulation, use the method on the right
to draw up your scale site plan.
TOP TIPS
s Use Google Earth to check the shape of your
plot. On larger or more open plots you may even
see trees, features, and sheds.
s Don’t over-complicate your sketch. If
necessary, use more than one sheet to record
dimensions of the main garden, and a separate
sheet for details, such as planting plans.
s If an impenetrable area of vegetation gets
in the way, estimate its dimensions from the
measurements around it.
s When drawing your site plan, use metric
graph paper for a more accurate result.
US_106_107_TransferringMeasurements.indd 107 1/12/08 11:13:27
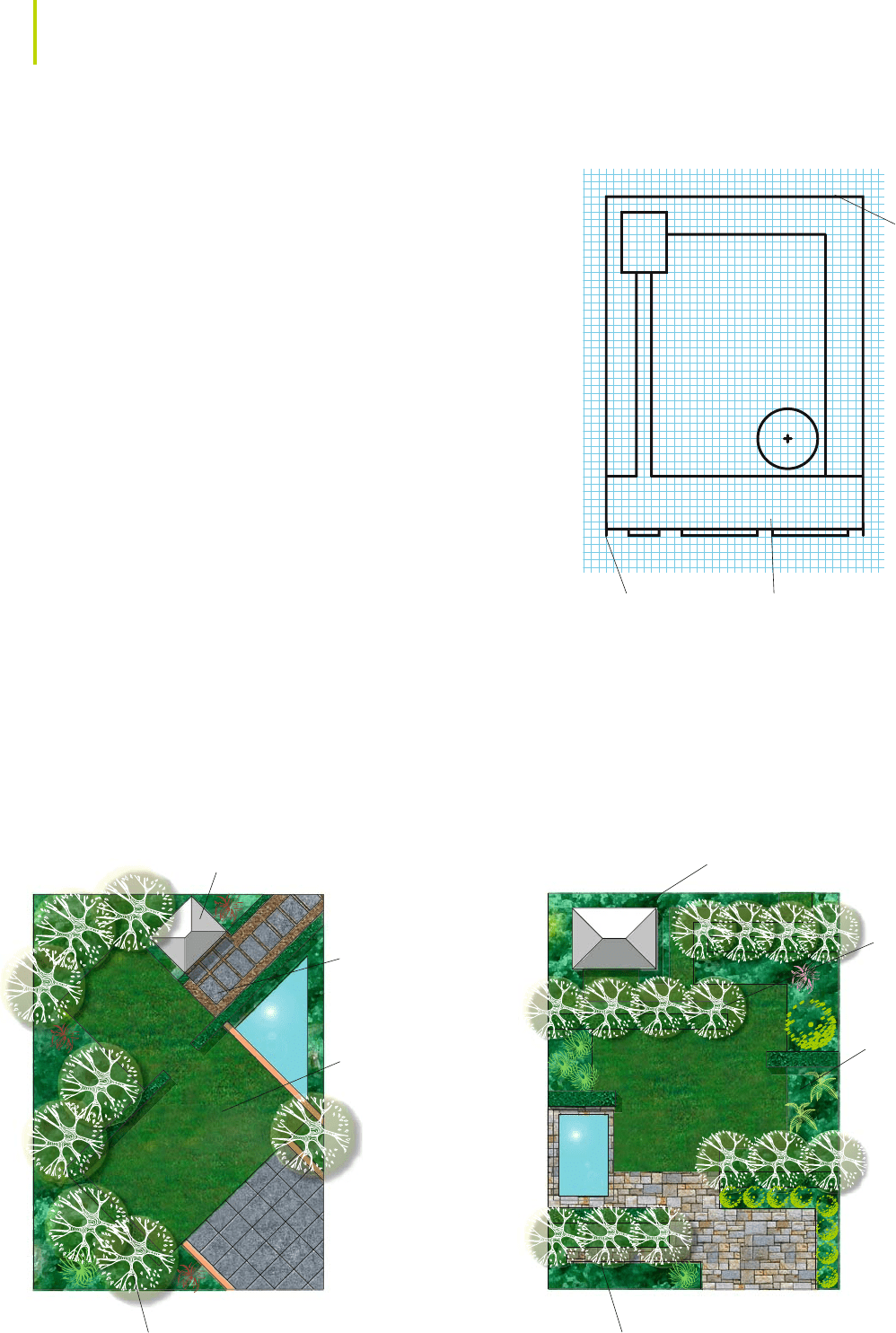
108_109_ExperimentingWPlans.indd 108 5/11/08 11:09:32
Experimenting with plans
More accurate than a bubble diagram or sketch, a scale drawing
enables you to experiment with different layouts in enough detail
to ensure that the design fits and works well. Although all
proposed elements, such as paths and planting, must be drawn
to scale, the drawing does not need to be too technical. Here,
designer Richard Sneesby explores four ideas for one simple plot.
THE GARDEN
This simple plan is drawn
to a scale of 1:100, where
each centimeter grid
square equals 100 cm on
the ground. Therefore, the
250 cm-wide border that
runs around the edge of
the plot is 2.5 cm wide
on the plan.
SENSE OF ENCLOSURE
Dividing gardens through
the use of parallel screens
encourages movement
around the whole site.
This garden would feel
intimate, and provide many
opportunities for design
details, such as woodland
areas and sculpture.
ANGLES AT WORK
Diagonal alignments work
well in rectangular plots,
especially in urban areas.
They create generous
planting beds and throw
the eye to the corners,
helping to make full use
of the space available.
HOW TO DESIGN
108
ONE GARDEN: FOUR SOLUTIONS
This simple plan (see right) shows a rectangular plot, with the rear
elevation of the house located along the bottom line. Adjoining the
house is a patio, and the garden includes an existing tree and shed.
There is also a rear access gate in the top-right corner.
Each of the four plans shows different design options for this site.
All feature a lawn, pond, paving/deck area, and access to the back
gate, and three include a shed. The tree has been removed in two
designs, as it would compromise the suggested layout.
OPTION ONE
By positioning rectangular areas diagonally, the corner-to-corner
orientation of this garden gives it a dramatic appearance. The design
provides planting areas that are deep enough for larger specimens,
and a triangular pond that can be appreciated from the nearby
seating area. This is a garden of two halves, with a hedge dividing
(and possibly screening) the two lawn areas, allowing each section
to be given a distinct character.
OPTION TWO
The garden here is divided by a series of hedges that create a visual
and physical chicane, keeping views short and varied; they also act as
a unifying element across the plot. The hedges would be grown to
different heights to allow or inhibit views, giving visual variety. Rows
of trees reinforce the division created by the hedges but would allow
views beneath their canopies. The design also includes rectilinear
flowerbeds, a formal pond, and a shed hidden behind a high hedge.
A back gate provides
access to a lane running
behind the property
A wide, formal lawn
provides plenty of space
for family recreation
and socializing
Shed or summerhouse
adds height and structure
Deep borders provide
ample space for varied
and generous planting
Trees and shed help to screen
garden from neighbors
The patio indicates
where the garden is
accessed from the house
The garden runs the full
width of the house
Growing large shrubs or small
trees in pots allows bolder
planting near the house
Topiaried box shrubs
complement the
formality of the pond
Path and patio are laid
with the same material
to show consistency
across the garden
Taller trees help to hide
the view of the shed
from the house and
frame the lawn area
US_108_109_ExperimentingWPlans.indd 108 1/12/08 11:12:17
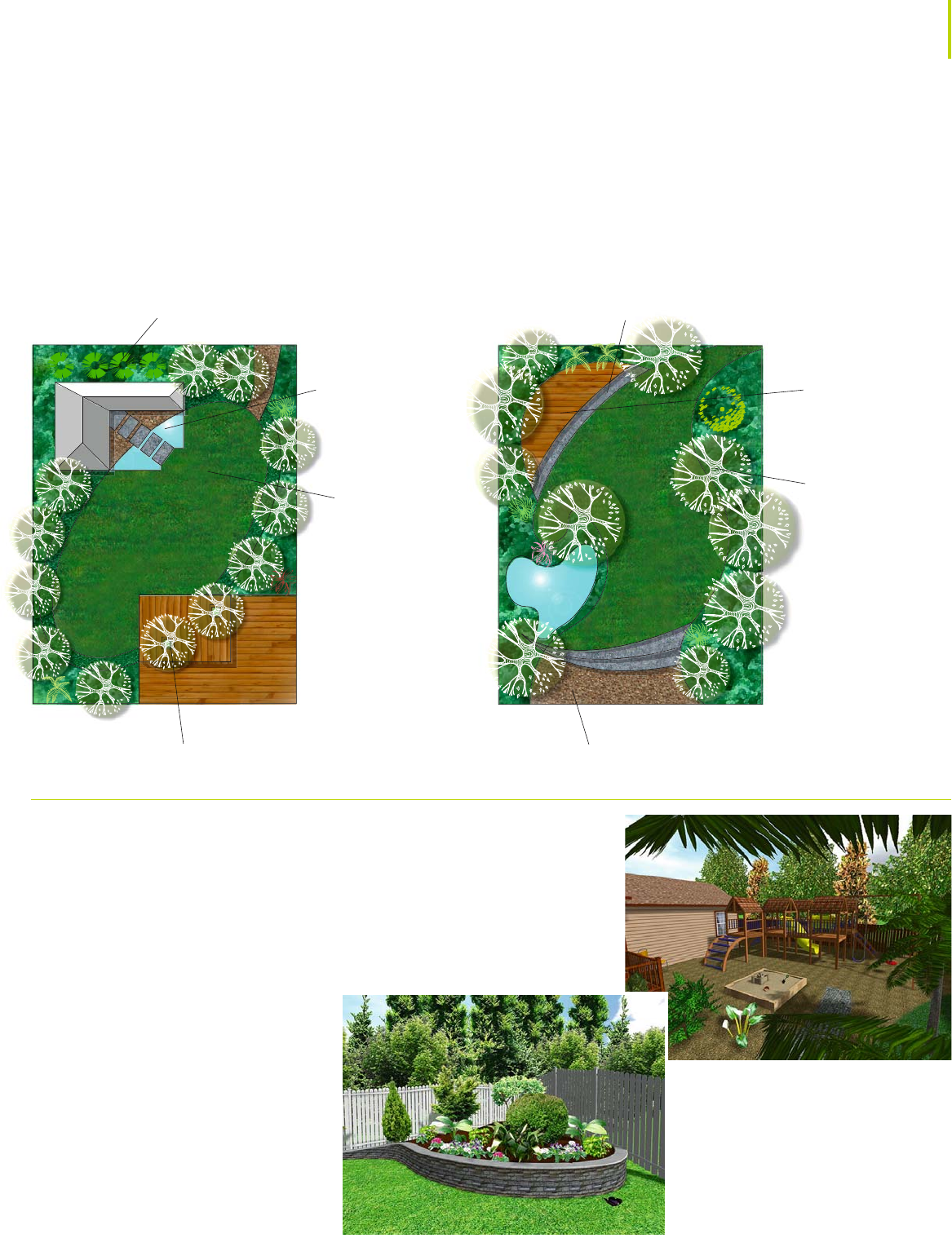
108_109_ExperimentingWPlans.indd 109 31/10/08 17:25:23
FLEXIBLE DESIGN
Curved, organic shapes can
be used to create a more
relaxed feel, and the layout
can be adapted to
accommodate larger plants
as they grow. Such shapes
are difficult to build using
paving materials.
DIFFERENT PERSPECTIVES
Most garden design packages allow the
user to view a potential design at eye level,
as well as from above. This is very useful in
showing how well the finished design will
look and work on the ground.
DESIGN LIMITATIONS
Many packages provide a small library
of generic garden features. These
simplify the design process but are
often old-fashioned, so are less
suitable for contemporary designs.
EXPERIMENTING WITH PLANS
109
OPTION THREE
With its strong diagonal axis, this design works in a similar way
to Option one. The oval-shaped lawn provides a central space,
further defined by a low, flowering hedge. The trees also help
reinforce the geometry, and partially enclose the central area.
The summerhouse is a focal element here, while a decked area
and pool overlap on to the lawn to provide opportunities for
attractive detailing. The planting beds are deep and generous.
USING DESIGN SOFTWARE
Computer-aided design (CAD) is a useful
tool which, among other things, allows the
user to create three-dimensional garden
designs and accurate scale drawings. There
are several software packages available and
most are quick to learn. However, it is a
good idea to ask for a demonstration and to
try a package yourself before deciding which
to buy, as features and design tools vary.
Some, for instance, cover planting and plant
selection very well but offer only a limited
library of design features. Similarly, while
some packages animate how selected plants
will grow and develop over time, very few
deal with earthworks or changes in ground
level. Also, check that the garden design
software you choose is appropriate for your
locality, and provides a searchable database
of plants suitable for your soil and climate.
OPTION FOUR
This curvilinear plan would be more complicated to set out on the ground
than the other designs, but would accommodate existing features and
levels more easily. The lines are sweeping organic curves, the pond
much less formal, and there are two distinct seating areas. Planting
beds vary in width to allow a wide variety of plants and combinations
to be grown. However, as there are no hedges, taller plants would be
needed to prevent the garden from looking and feeling too open.
The oval-shaped lawn
makes full use of the site,
and is kept private by the
surrounding trees
This hidden area is the perfect
place for a compost heap
Larger trees give shelter
and privacy, and help to
define the view through
the garden from the house
Clipped, pot-grown
specimens complete
the circle of trees
closest to the house
Informal graveled area
offers easy access and
long views up the garden
A limited range of materials
adds interest without clutter
Decked seating area
acts as a focal point
and provides space for
seasonal containers
The pond, crossed via
a small bridge, provides
a restful setting for the
summerhouse
OVAL APPROACH
Central circular zones can
help to unify a space and
bring the garden together.
Using an oval shape, in
particular, gives the garden
a sense of direction, and
leads the eye across the
spacious lawn.
US_108_109_ExperimentingWPlans.indd 109 1/12/08 11:12:18
